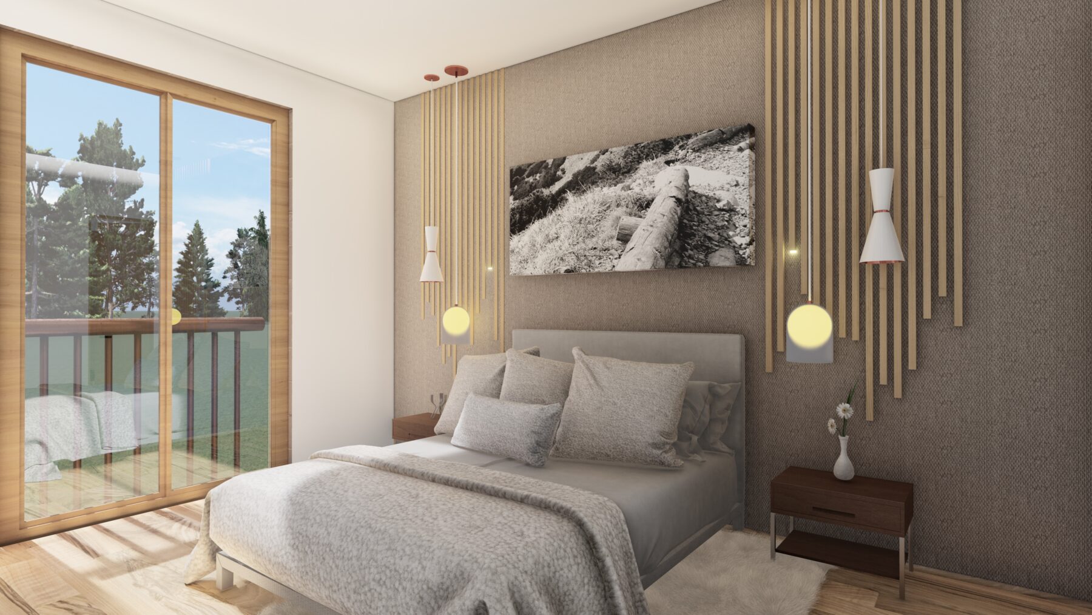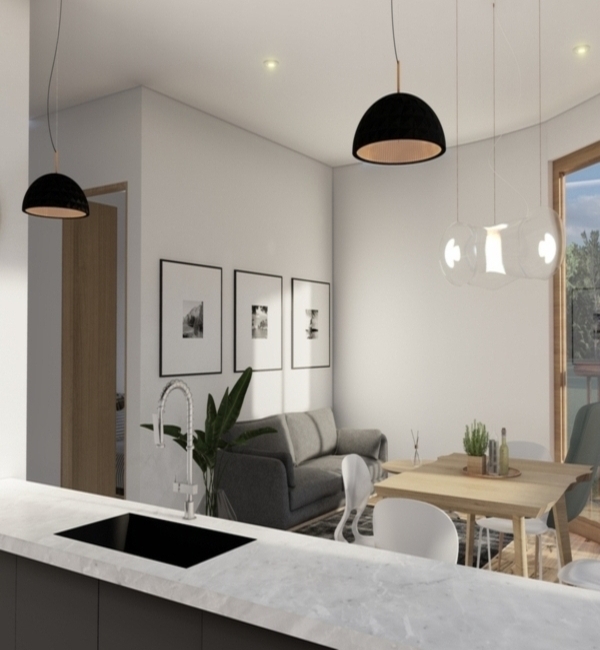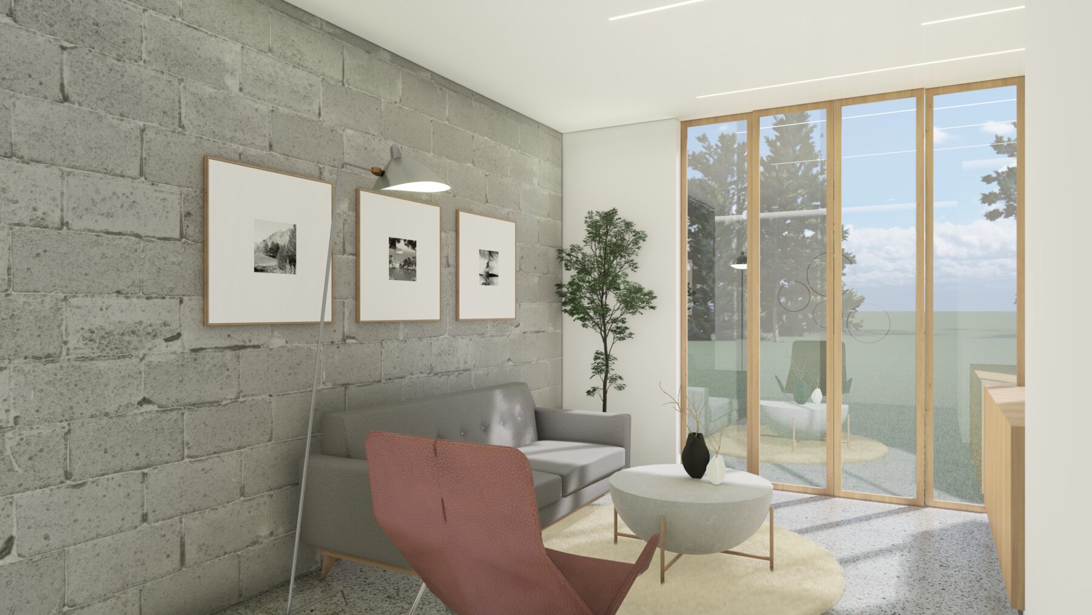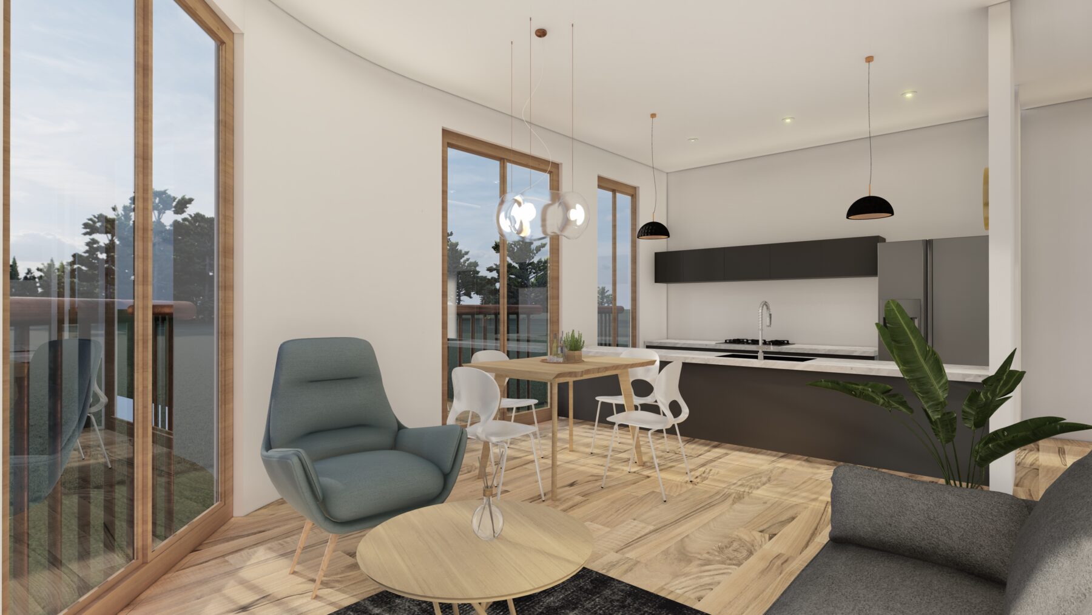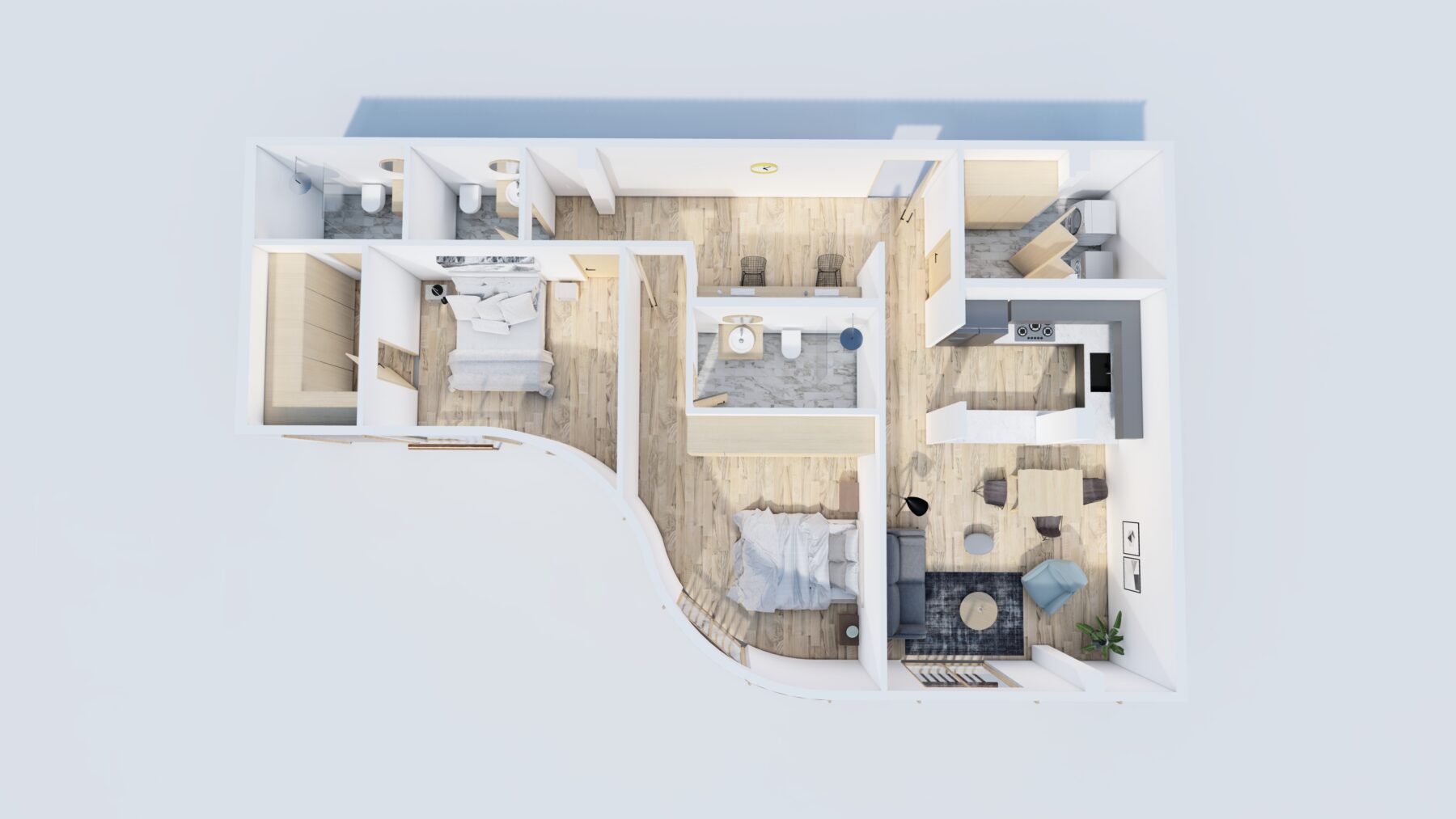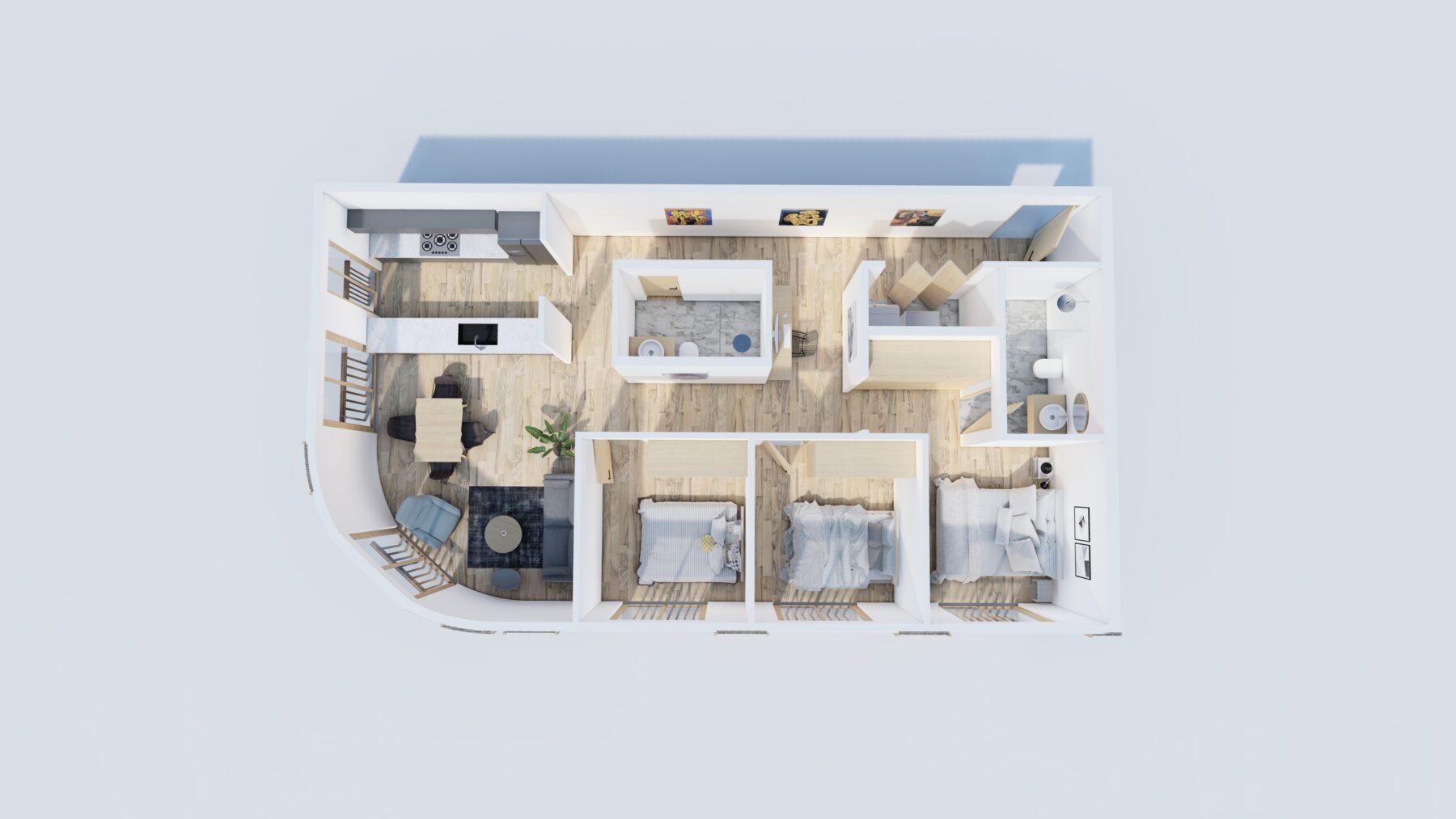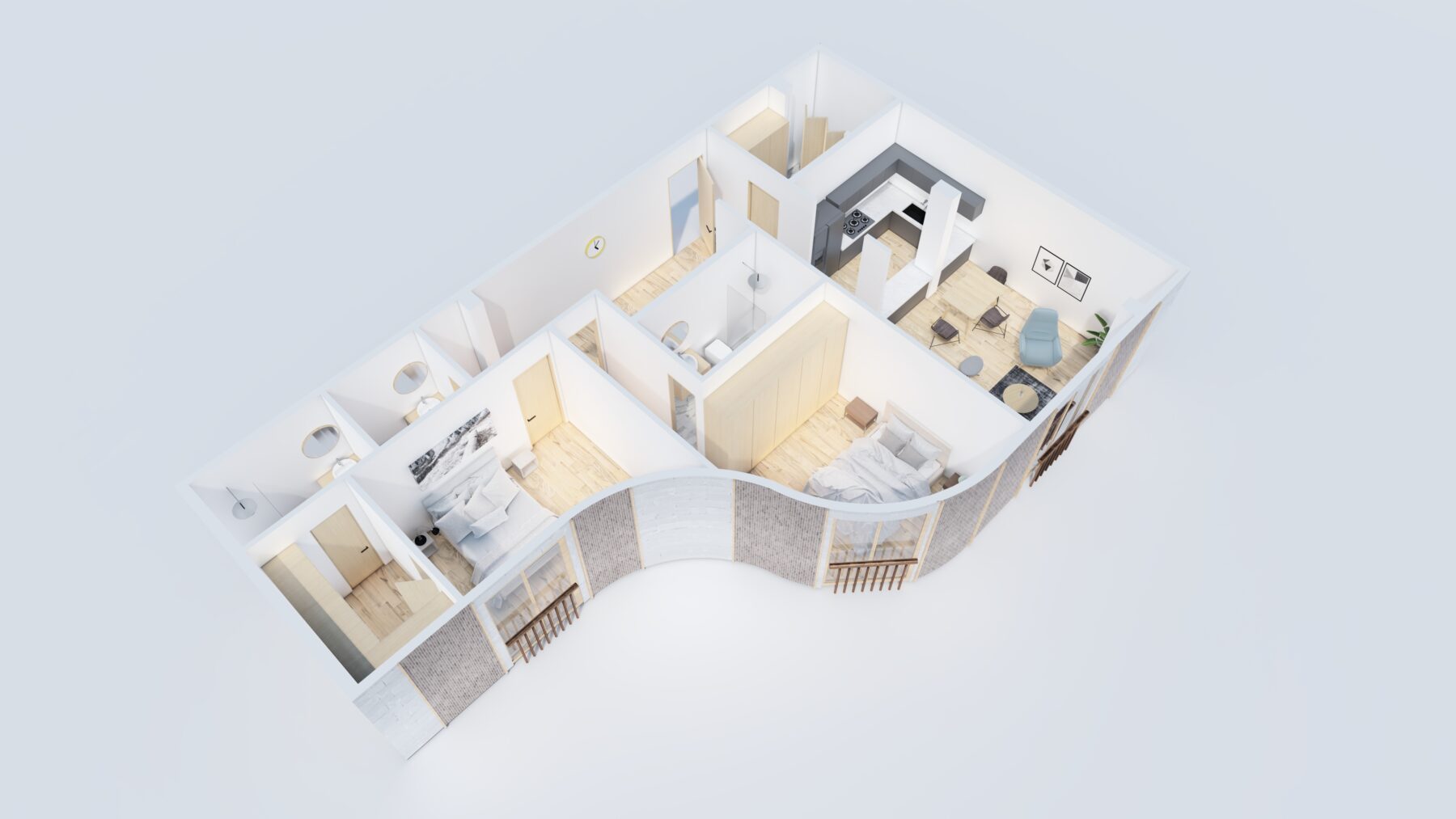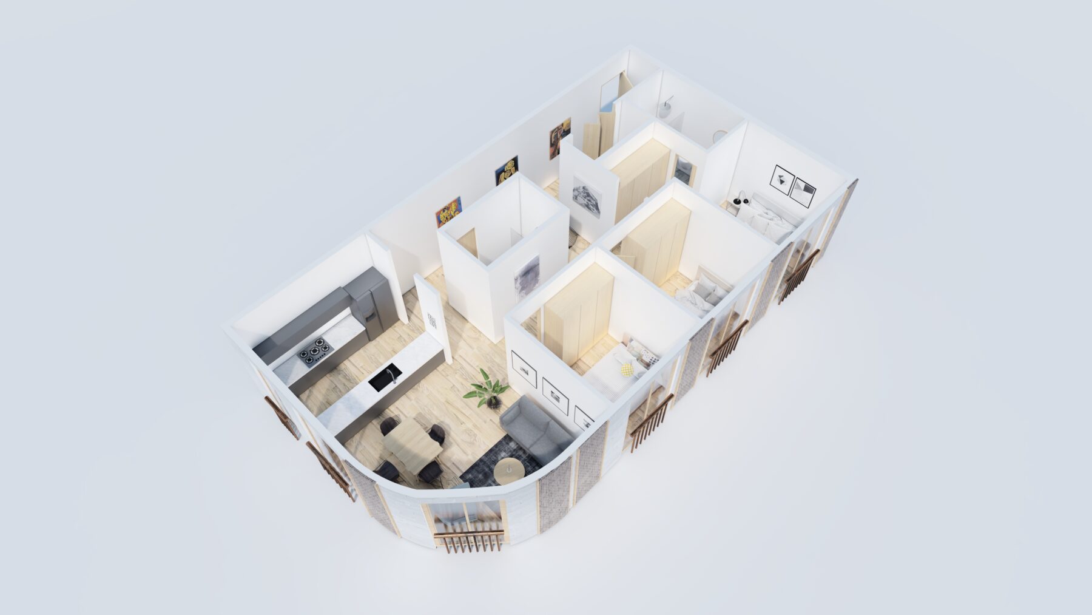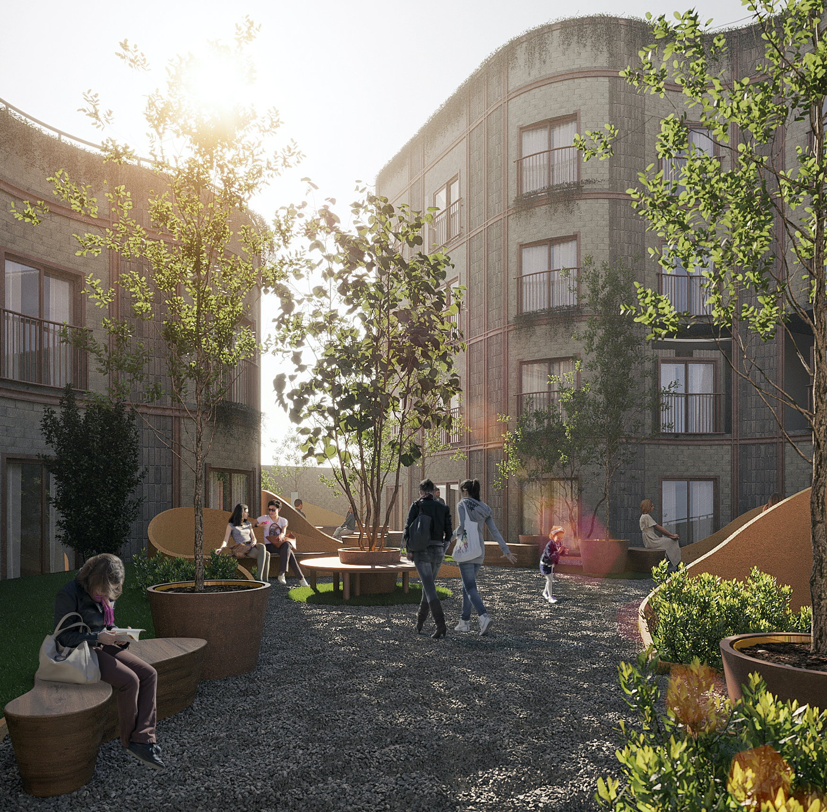



e

a

d

c copy

| TYPE: | RESIDENTIAL BLOCKS |
| SIZE: | 6000 M² |
| LOCATION: | QUITO, ECUADOR |
| TEAM: | AARON LEPPANEN, SOFÍA CHÁVEZ, BELEN ACURIO, KEVIN ARAGÓN, CAROLINA RODRÍGUEZ, ESTEFANIA MINO. |
| YEAR: | 2020 |
| STATUS: | PROPOSAL |
Los Alamos is a proposal located on Av de los Guayacanes and Los Alhelies surrounded by commercial facilities, leading educational and recreational facilities in the sector. It has been designed around a facade in which the block of cement together sections of copper-colored steel and a fusion to maintain the vegetation as well as its architectural scarcity and providing a setting to live in comfort, warmth and harmony. The communal areas located on the fifth floor of each block provide comfort and well-being to disposal of its users. These include spaces for aerobics, equipped with multi-strength machines and a communal room with access to the main terrace which offers a 360° view, with a BBQ area and with large semi-covered outdoor areas.
In order to provide safety and peace of mind for users Los Álamos project, a private guardian has been designed in the common main access of the area of the two blocks. Furthermore, each of the apartments have private parking and underground warehouses. Each block of the project has a lobby as main entrance which includes a small waiting room and a counter overlooking the green internal area to provide security and control internal circulation of its users. The proposal recreates a modern environment using elements of wood and natural materials which enhance the contrast of surfaces. Los Alamos offers internal spaces designed to provide the greatest possible comfort and well-being. Each department has a distribution open plan allowing and increasing the efficiency of daily activities and providing a more modern and functional.

