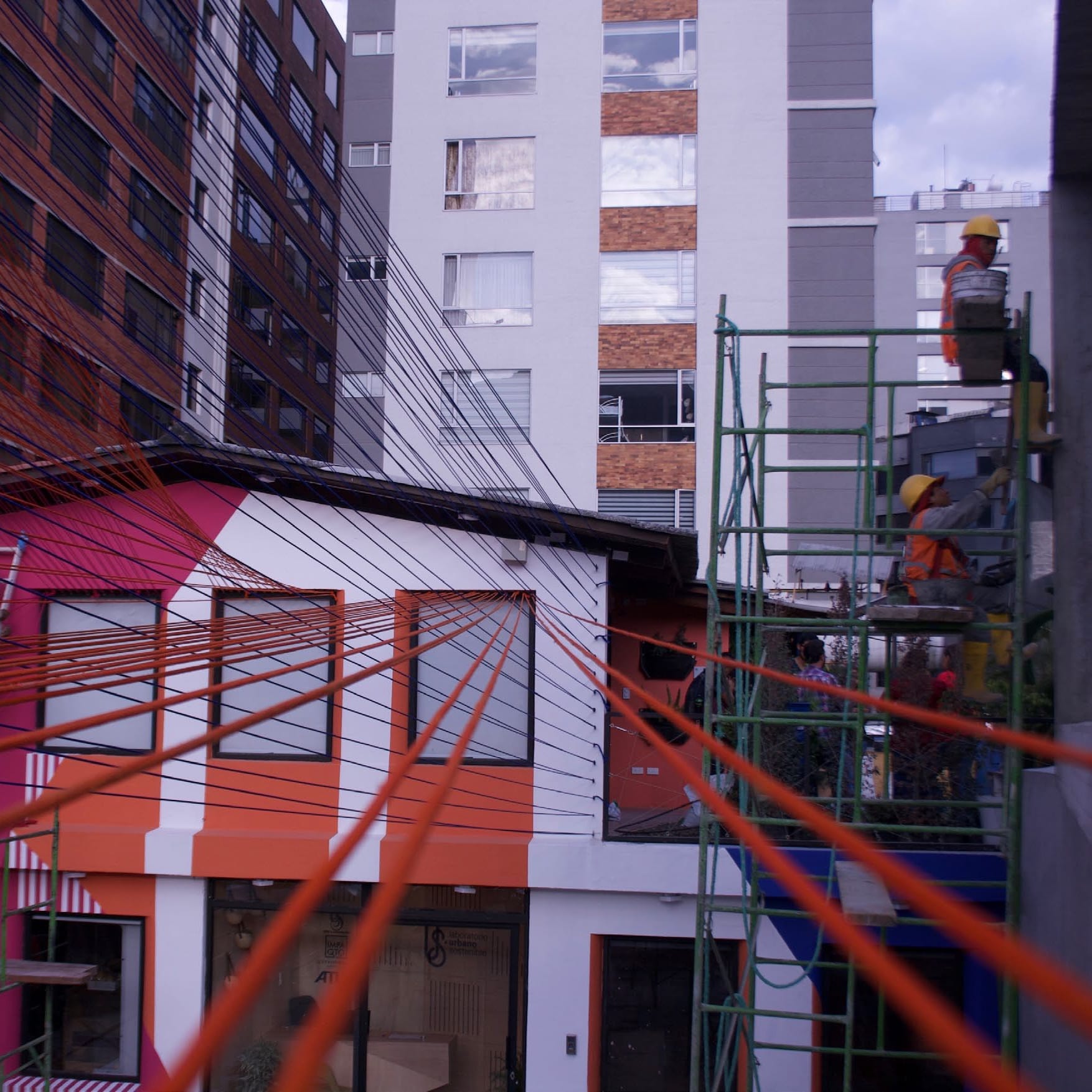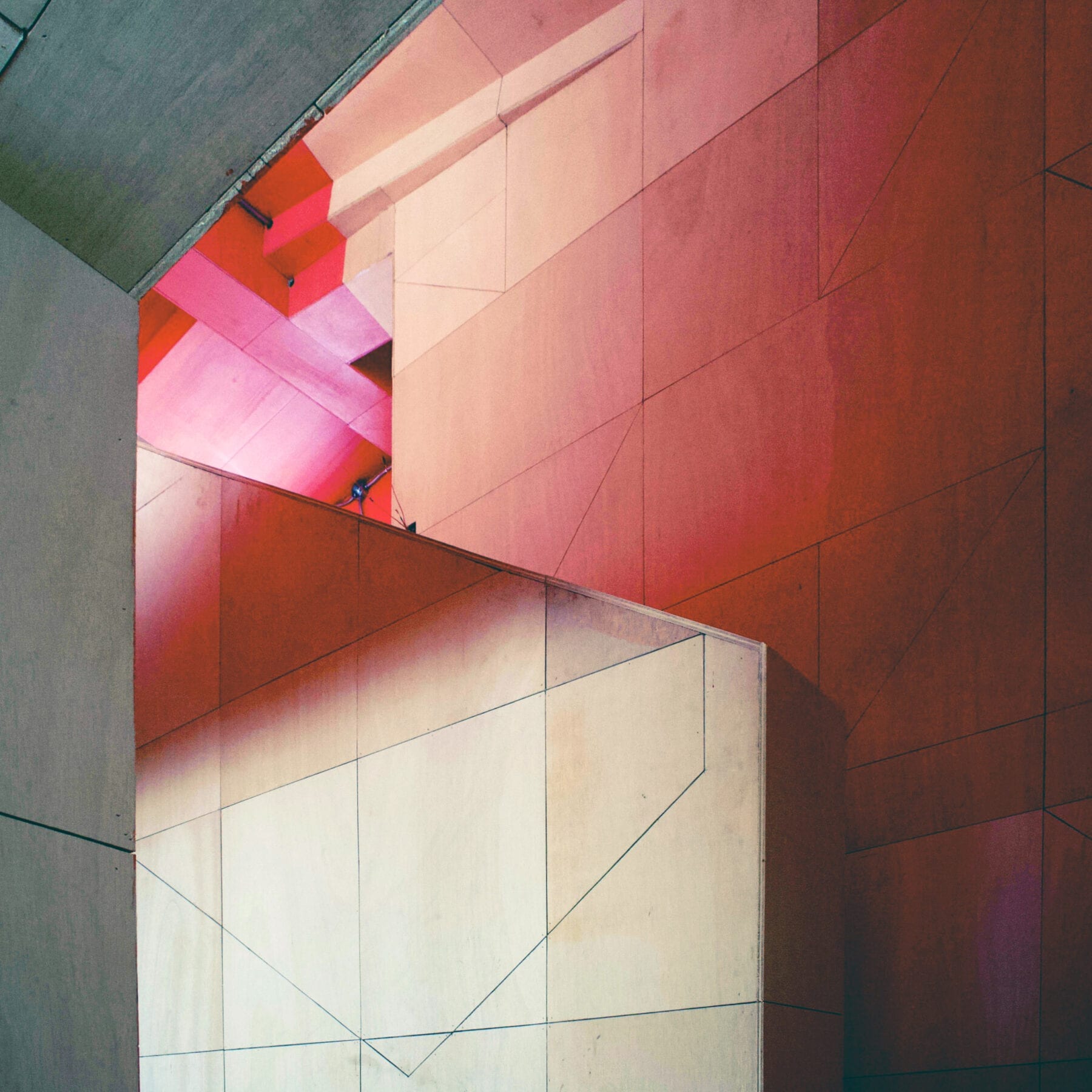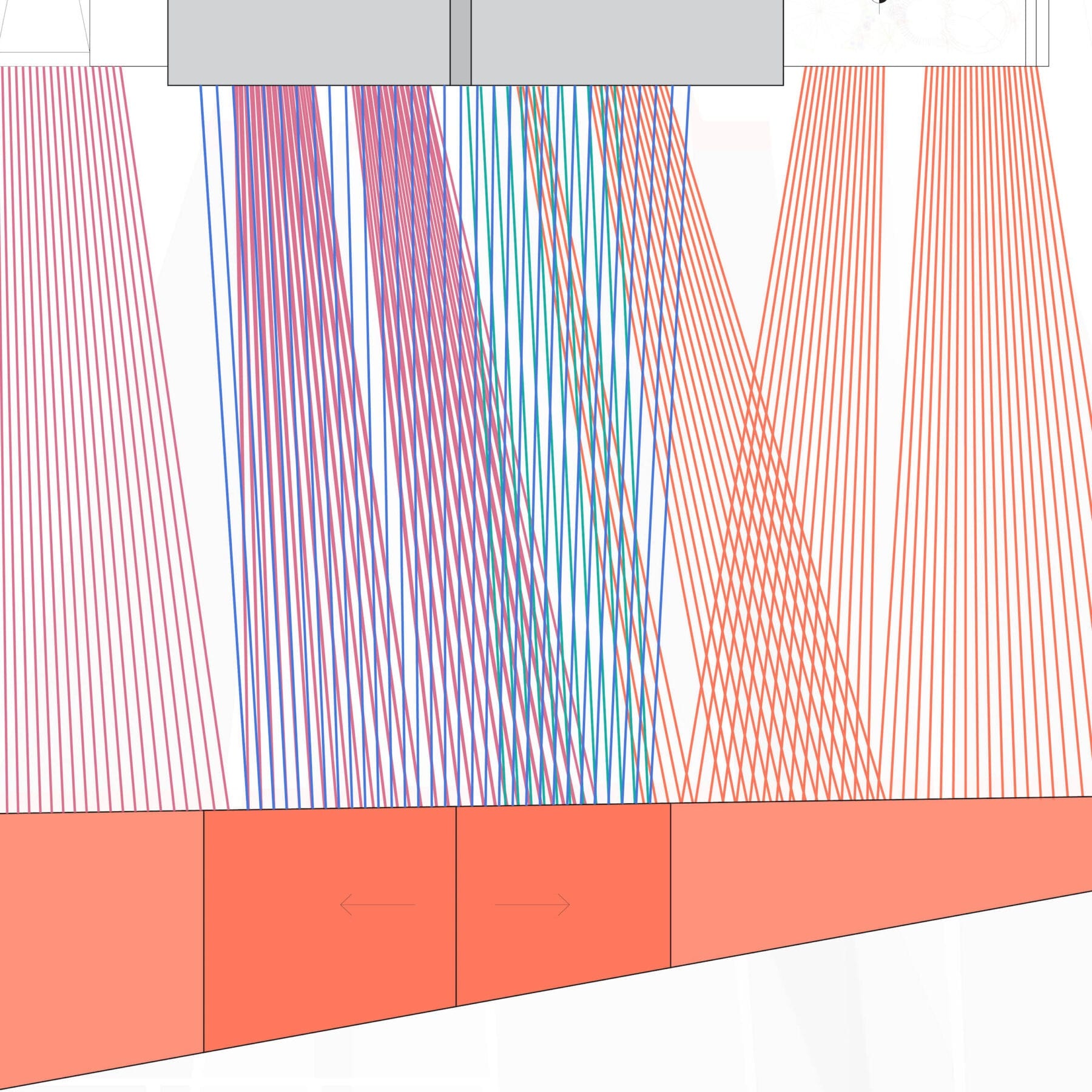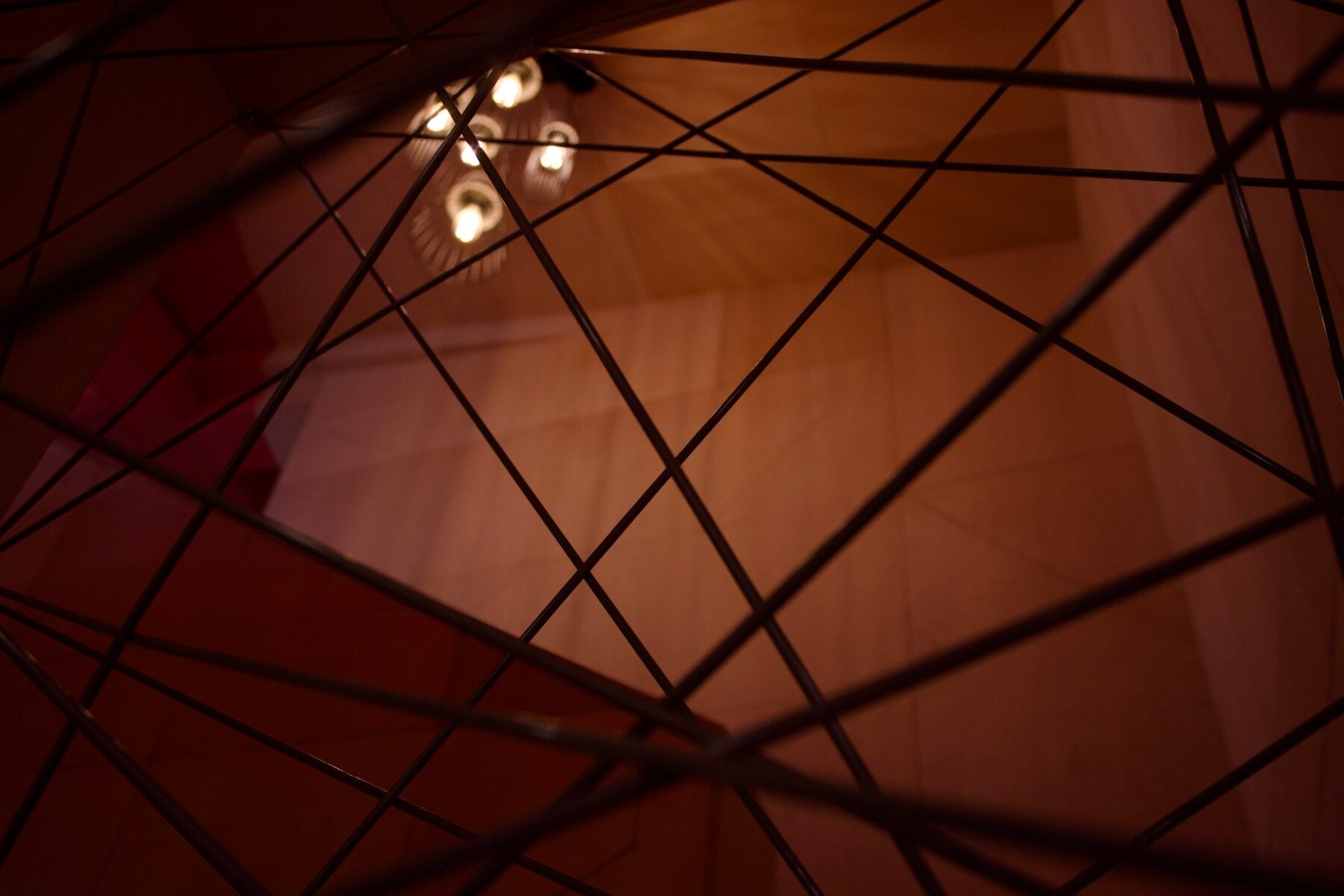
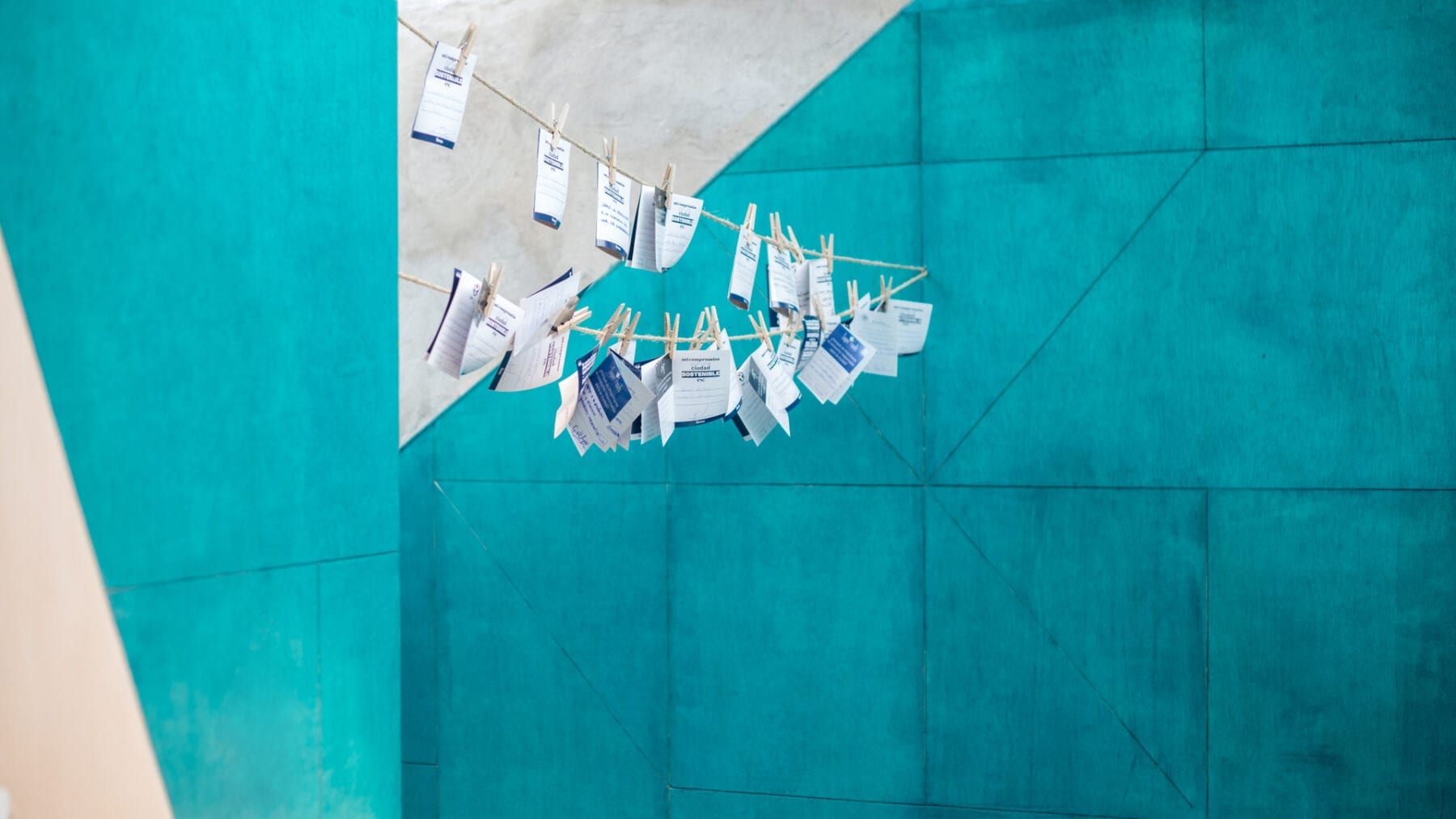
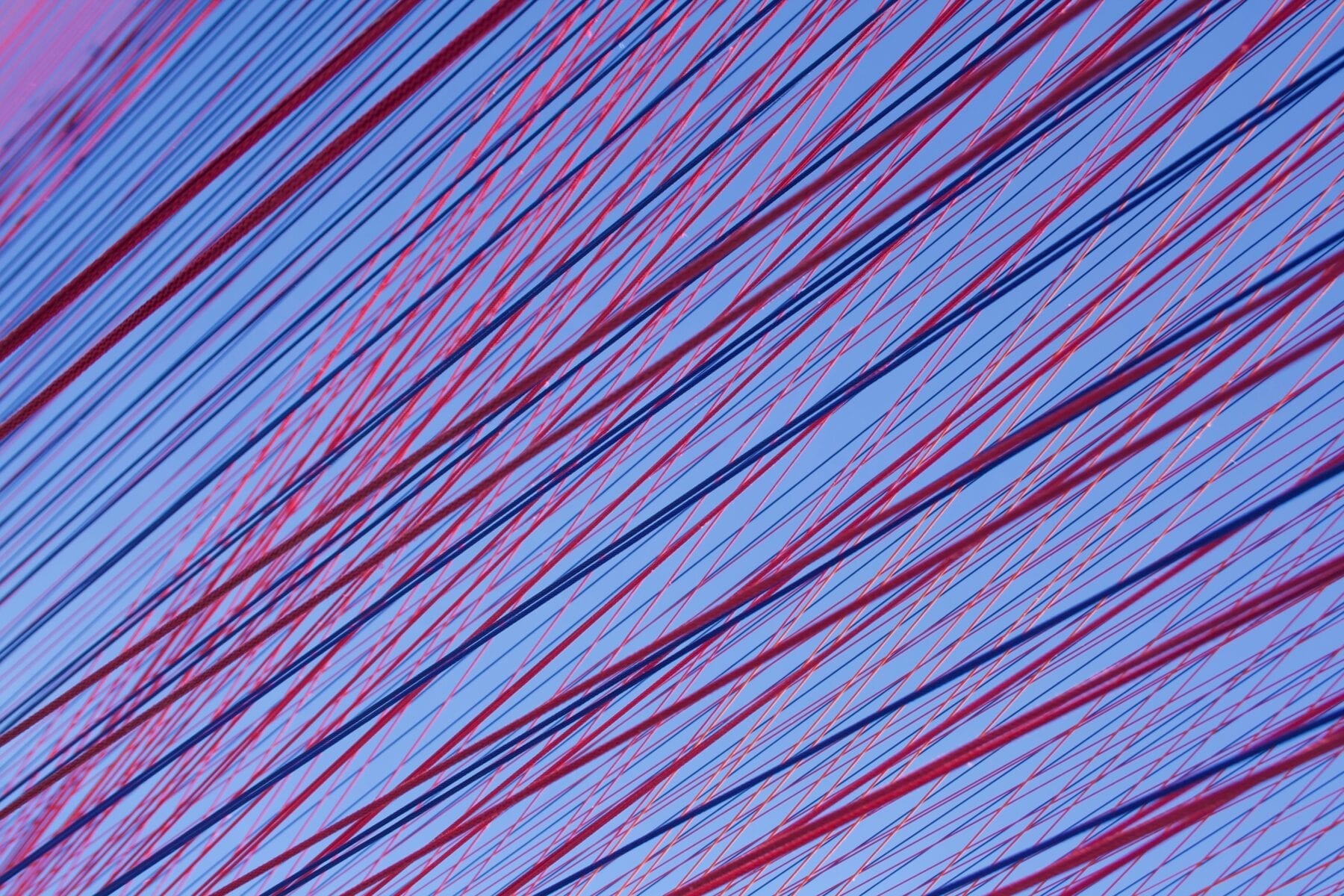
LAB US 1
LAB US 2
LAB US 3
| TYPE: | RENOVATION |
| SIZE: | 275 M² |
| LOCATION: | QUITO, ECUADOR |
| TEAM: |
GABRIELA ANKER, AARON LEPPANEN, GABRIELA VALDÉZ MENA, SOFÍA CHÁVEZ, BELEN ACURIO |
| YEAR: | 2018 |
| STATUS: | COMPLETED |
Work in collaboration with Uribe & Schwarzkopf
The project consists of the temporary reactivation of a pre-existing house to house a laboratory of ideas that discusses the sustainable urban development of the city of Quito. The architectonic intention was to rescue the pure and apparently original geometry of the house and to exploit it to the maximum.
Conceptually, it was sought that space has a high visual and performative impact. That is why at the exterior level a portico is proposed at the entrance of the project whose shape responds to the extrusion of the geometry of the house towards the public space. This is virtually made up of a network of colored strings that come out of the transparencies of the house. Likewise, it acts as a convertible space with different functions.
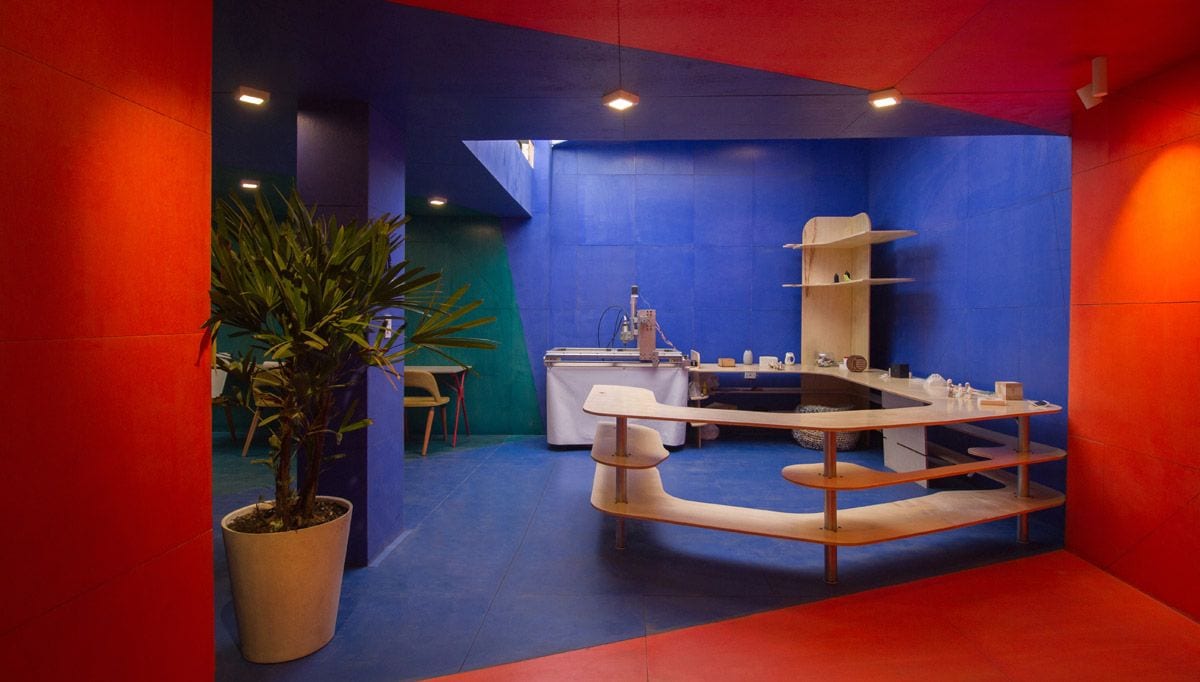
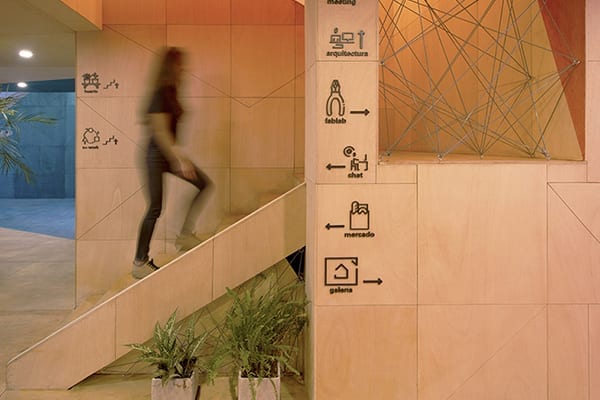
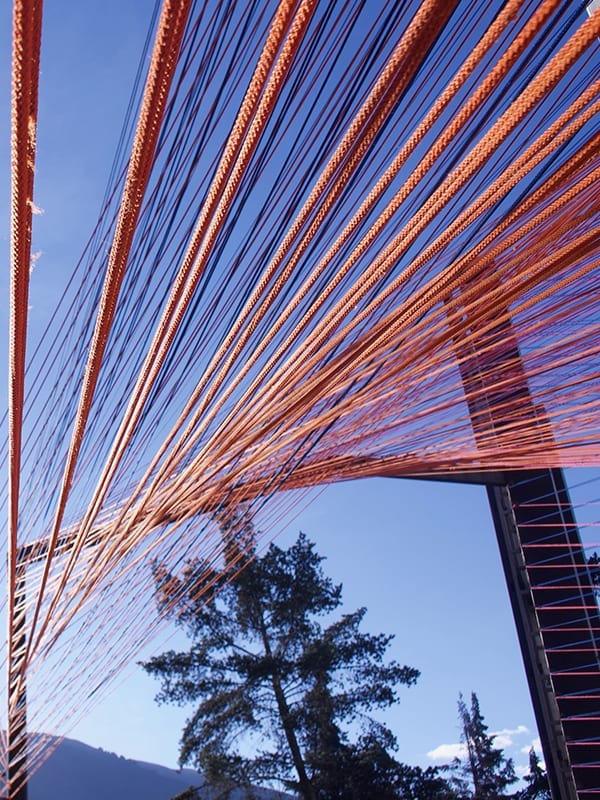
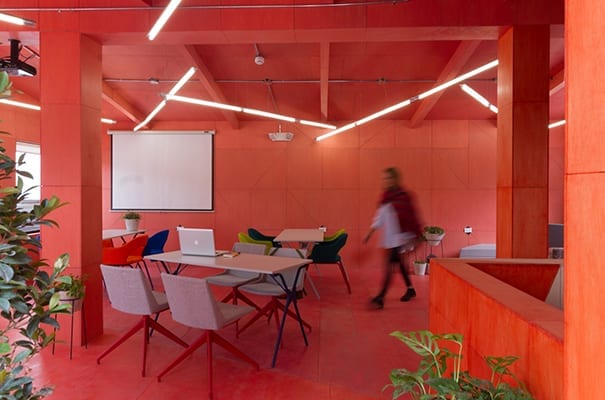
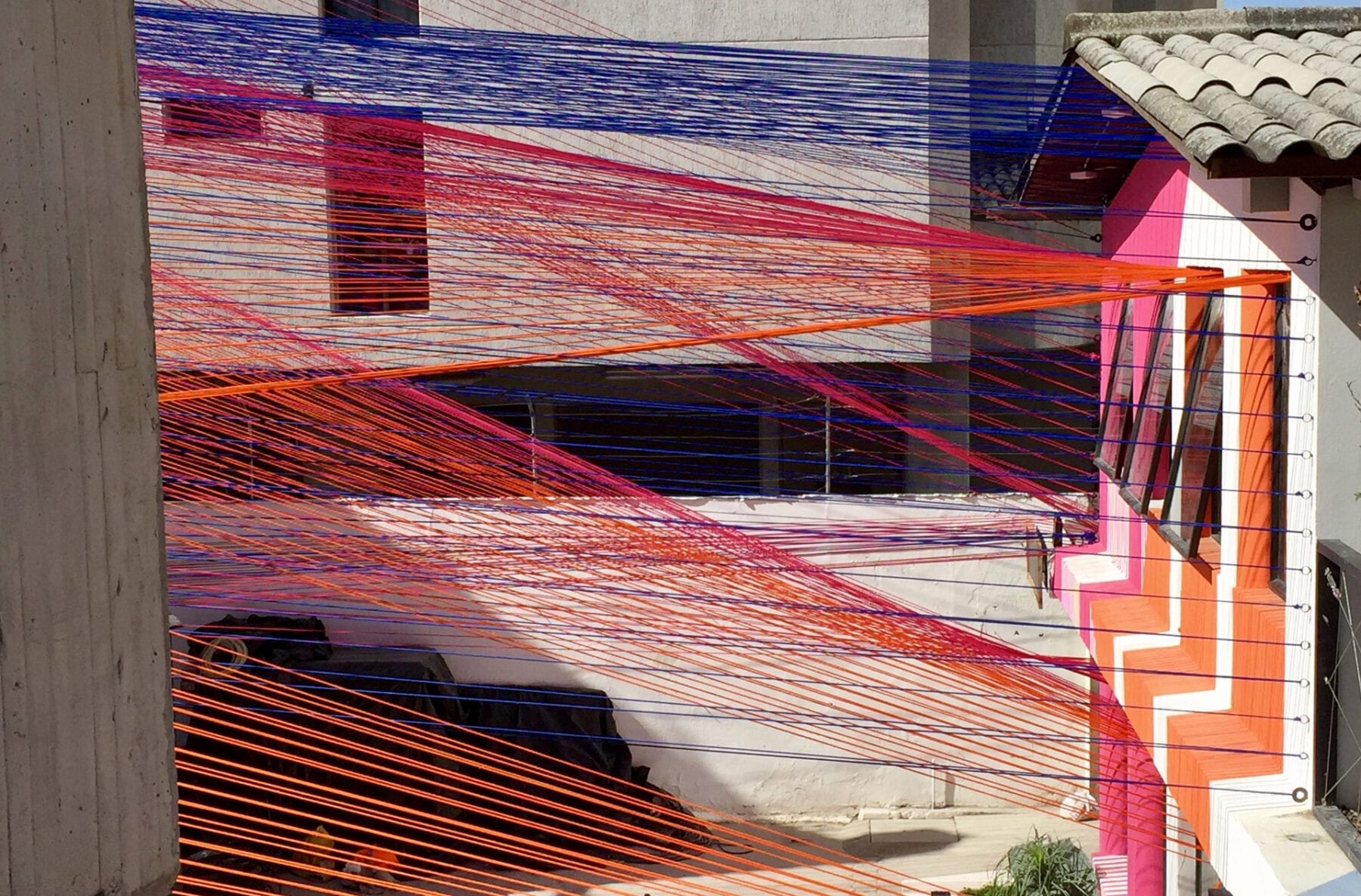
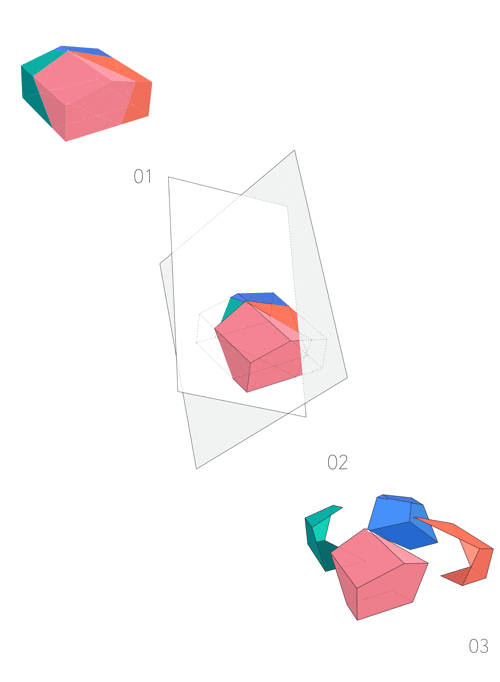
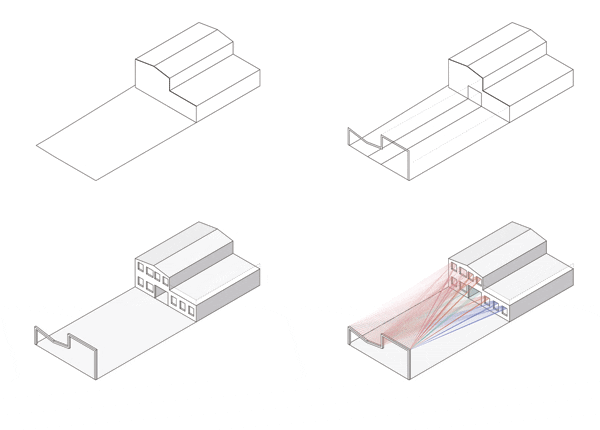
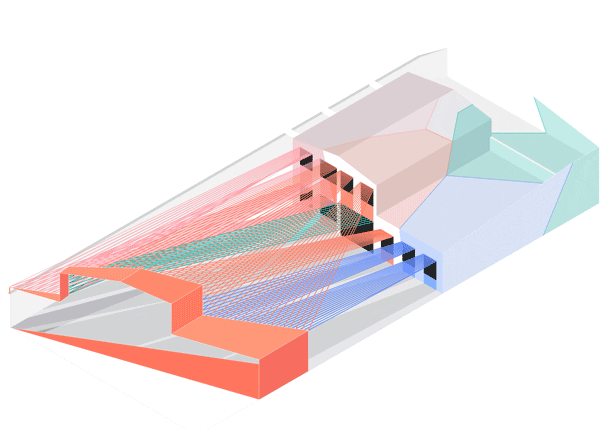
At the volumetric level, the house was divided into three dimensions through two planes, which generated a division of space into four colors and a neutral space of circulation. In this way, the intention was to virtually divide the different programs and users that the laboratory welcomes and at the same time maintain a physically open space. The result is a dynamic space that fosters the creative process of the people who occupy it. The materiality decision was taken with the intention of exploring attractive construction techniques, low environmental impact (considering the temporality of the space) and rapid installation.
