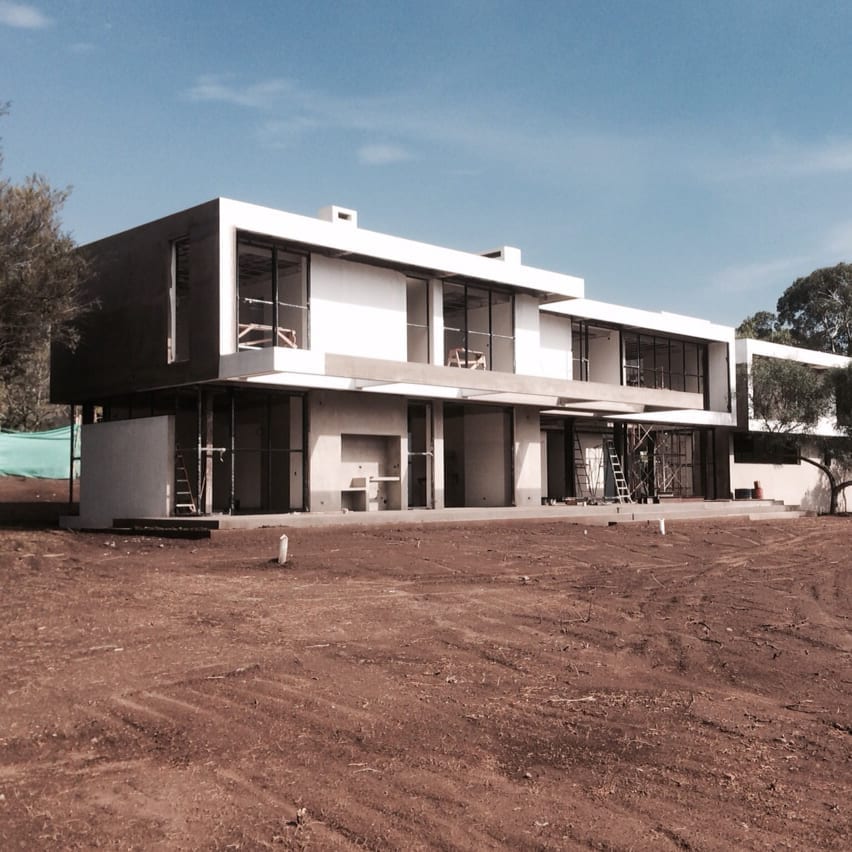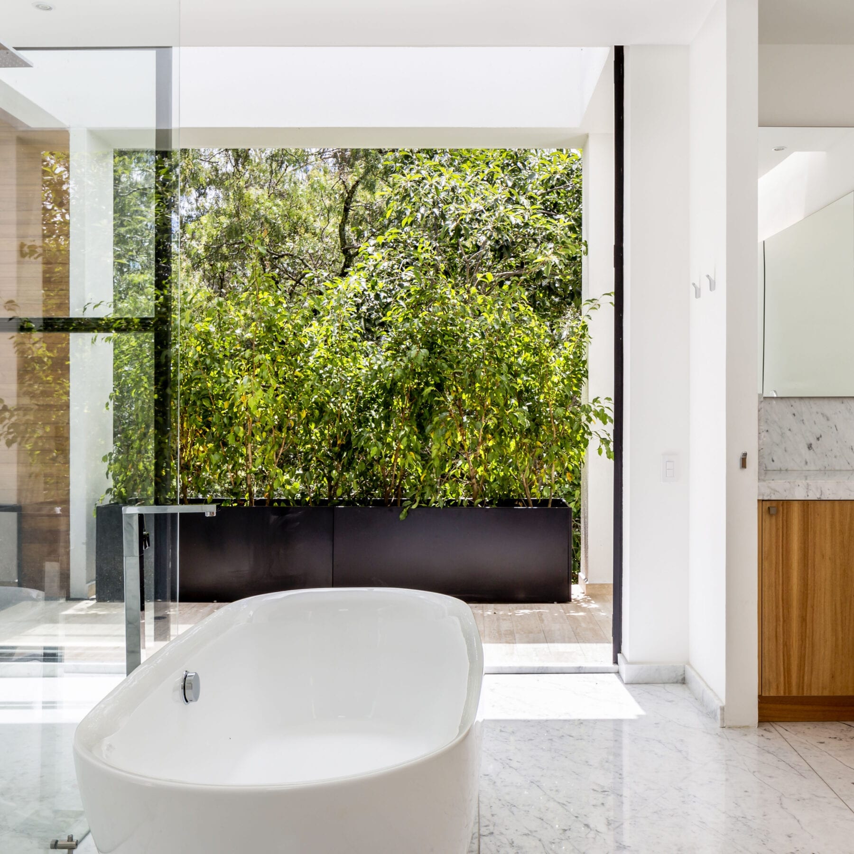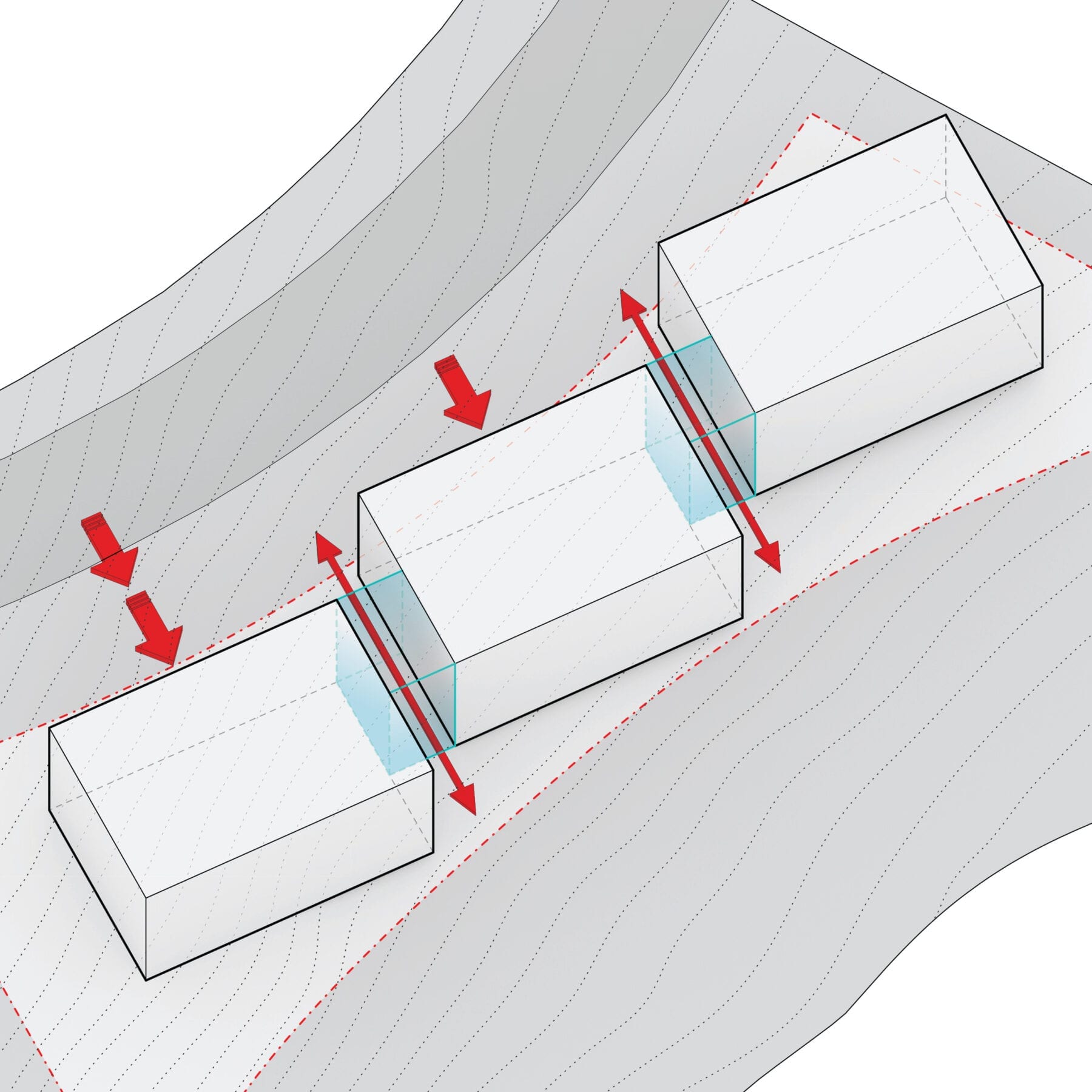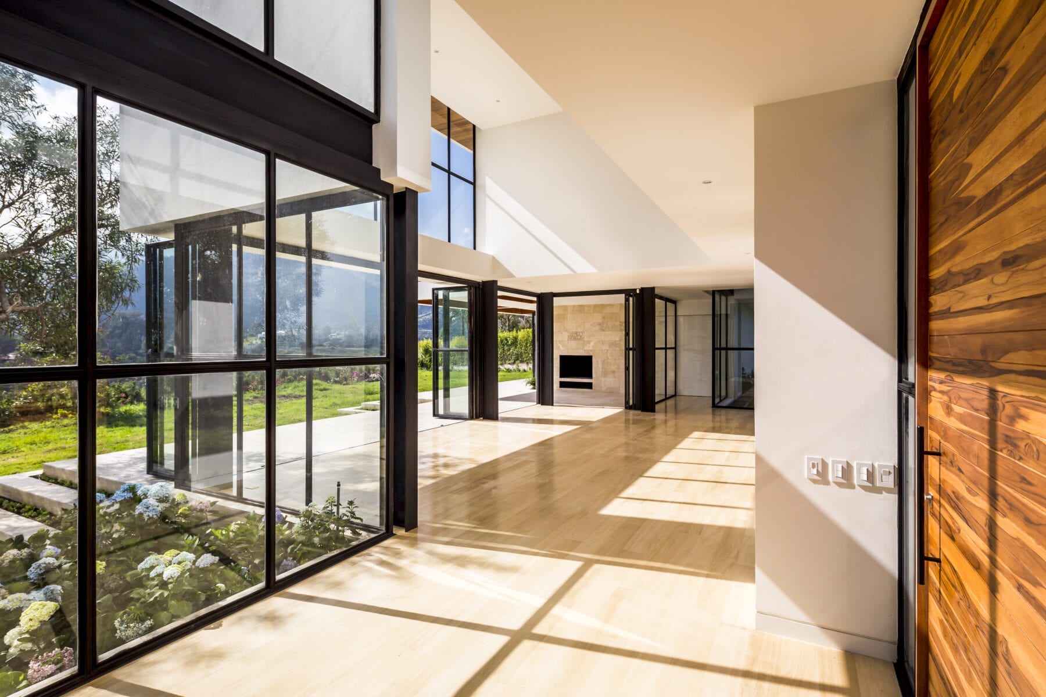
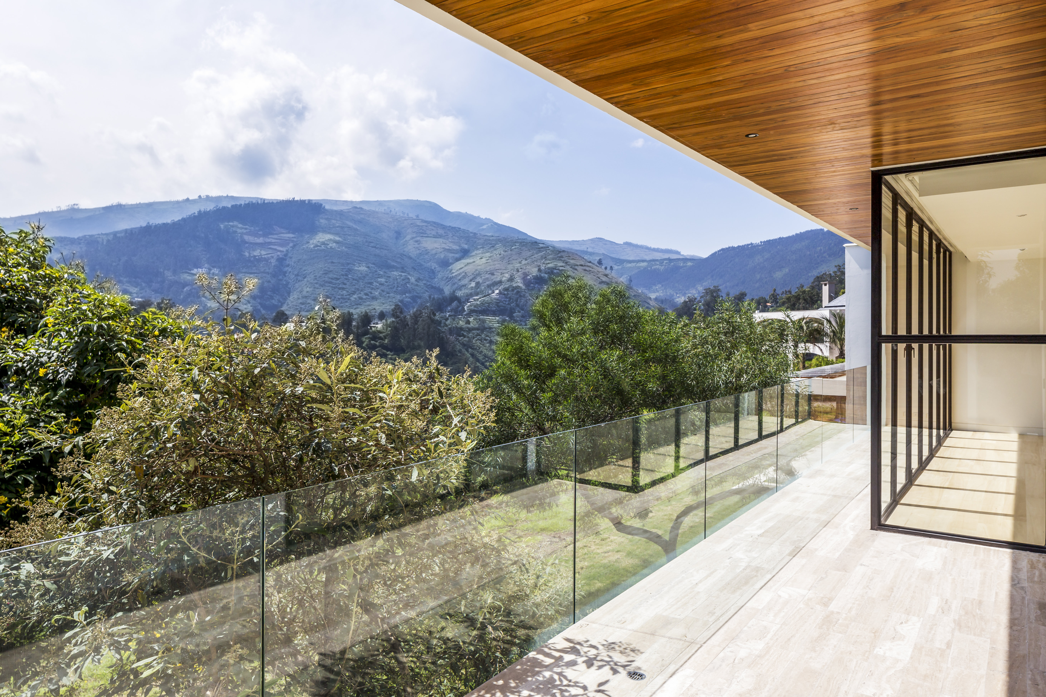
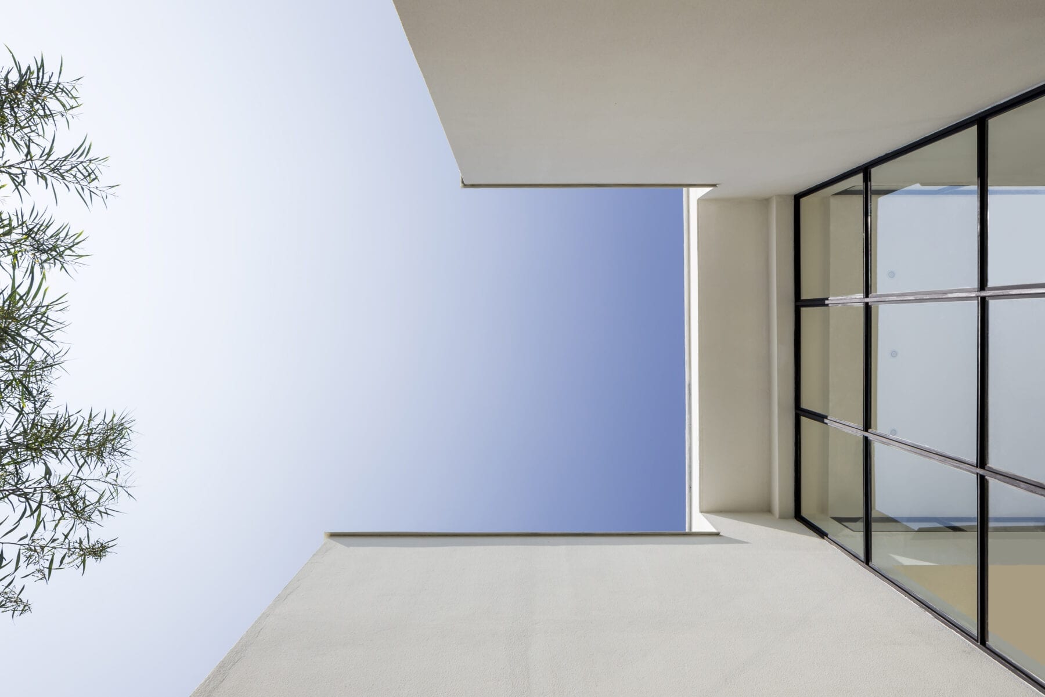
leppanen-anker-arquitectura-lomas-cumbaya-quito-ecuador
leppanen-anker-arquitectura-lomas-cumbaya-quito-ecuador-2
leppanen-anker-arquitectura-lomas-cumbaya-quito-ecuador-3
| TYPE: | RESIDENCE |
| LOCATION: | CUMBAYÁ, ECUADOR |
| TEAM: | GABRIELA ANKER, AARON LEPPANEN, ALBERTO JÁTIVA, SOFÍA CHÁVEZ, CAROLINE DIEDEN |
| YEAR: | 2015 |
| STATUS: | COMPLETED |
| PHOTOS: | SEBASTIÁN CRESPO |
Casa Cumbayá is located on a lot with a fantastic 180-degree view. The concept is based on the relationship between the physical space and its surroundings within the restrictions posed by the retreats of the land. The needs of the client and the physical guidelines of an elongated and narrow terrain allowed us to create a geometry divided by visual connections of the two main facades, moving the volumes and placing them in harmony with space as well as transparency cuts.
The design consists of an open and transparent facade in the direction of the view where nature is invited to cohabit the home. The other facade is more closed but green to create privacy. This house combines existing diverse materials that give a warm and modern feel with the use of reflection and transparency. The deep balconies are carved around the perimeter to reduce solar gain in the interior spaces and at the same time allow larger portions of glass to be used without sacrificing the passive spaces controlled by the climate.
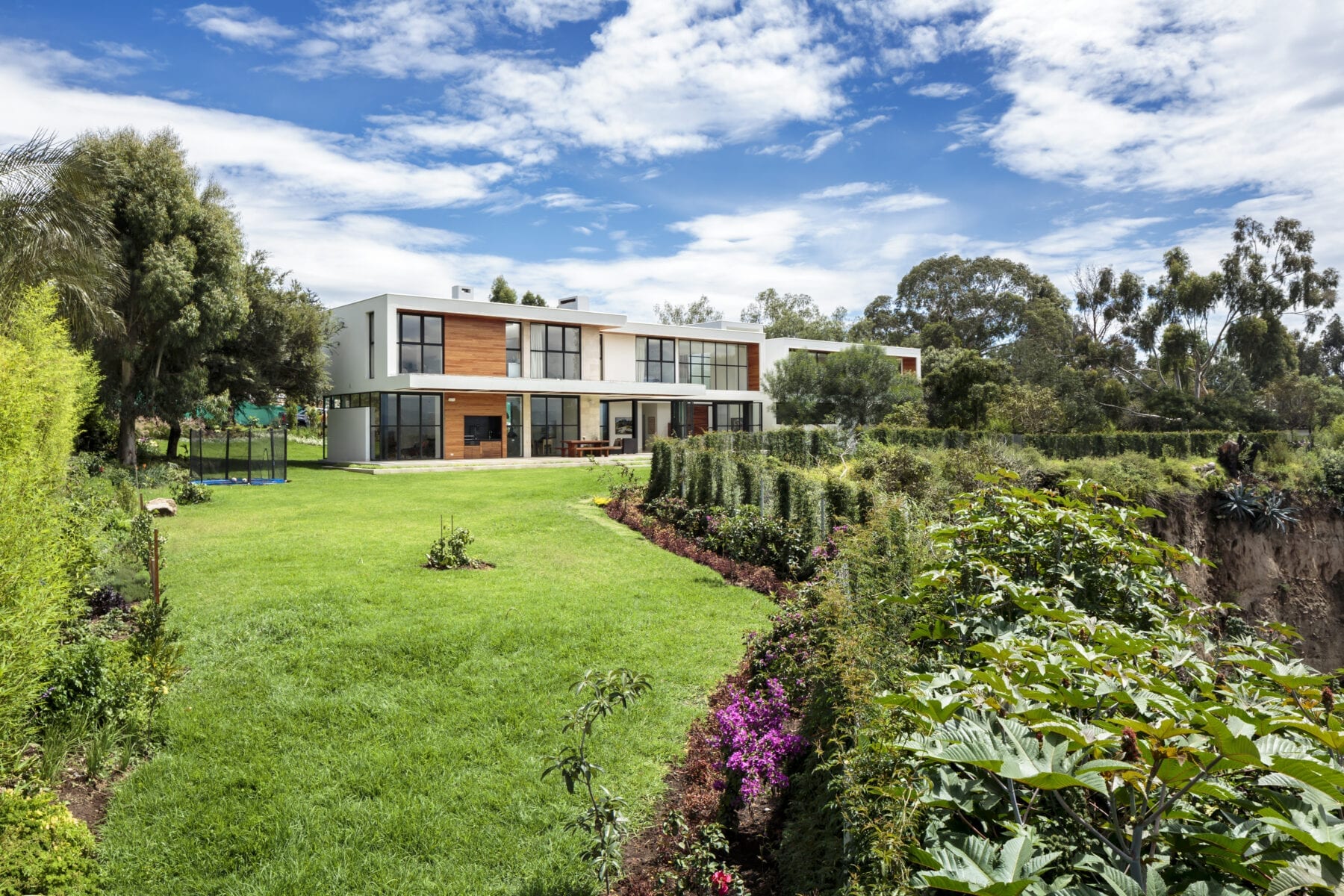
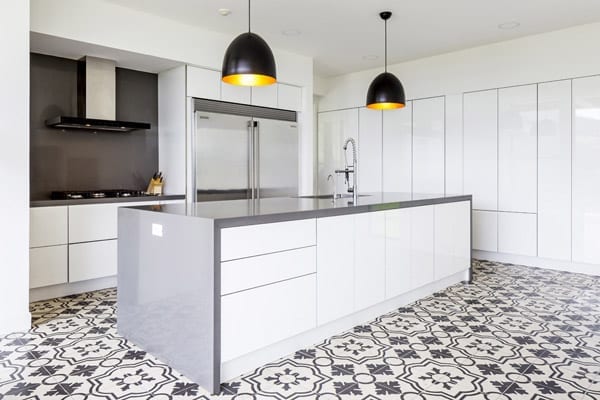
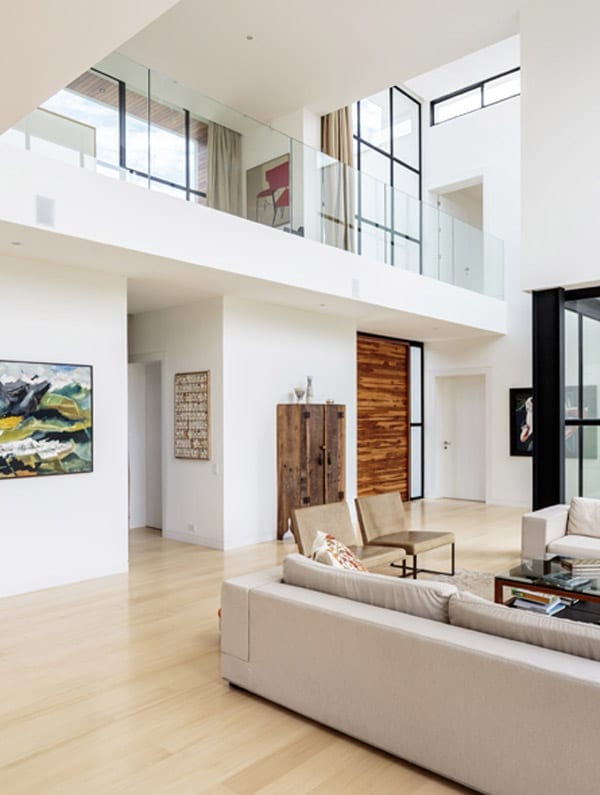
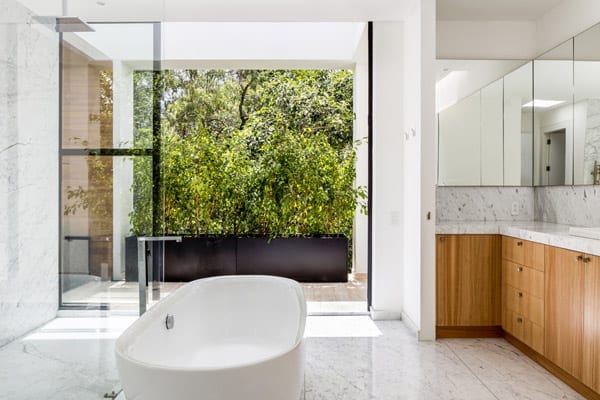
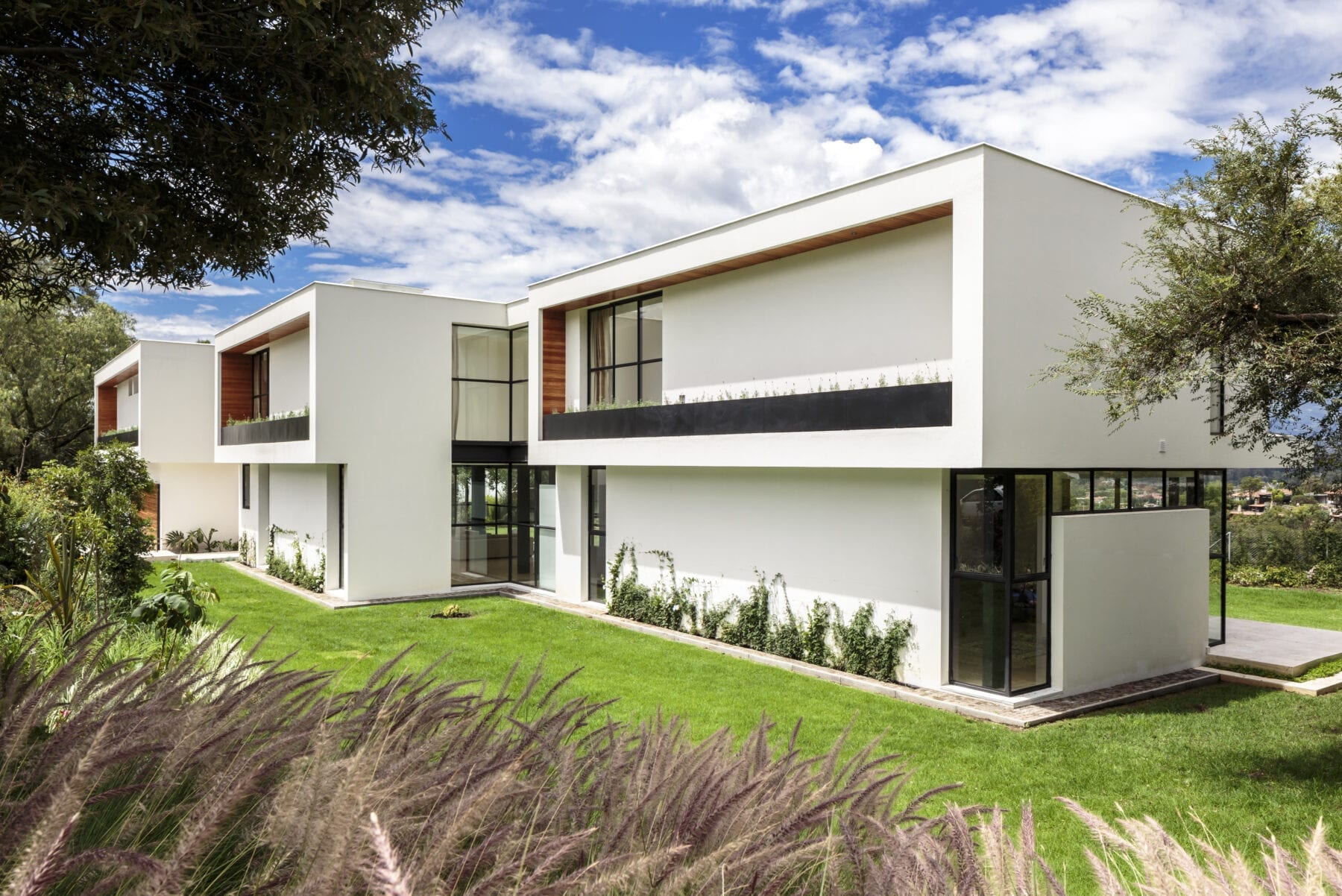
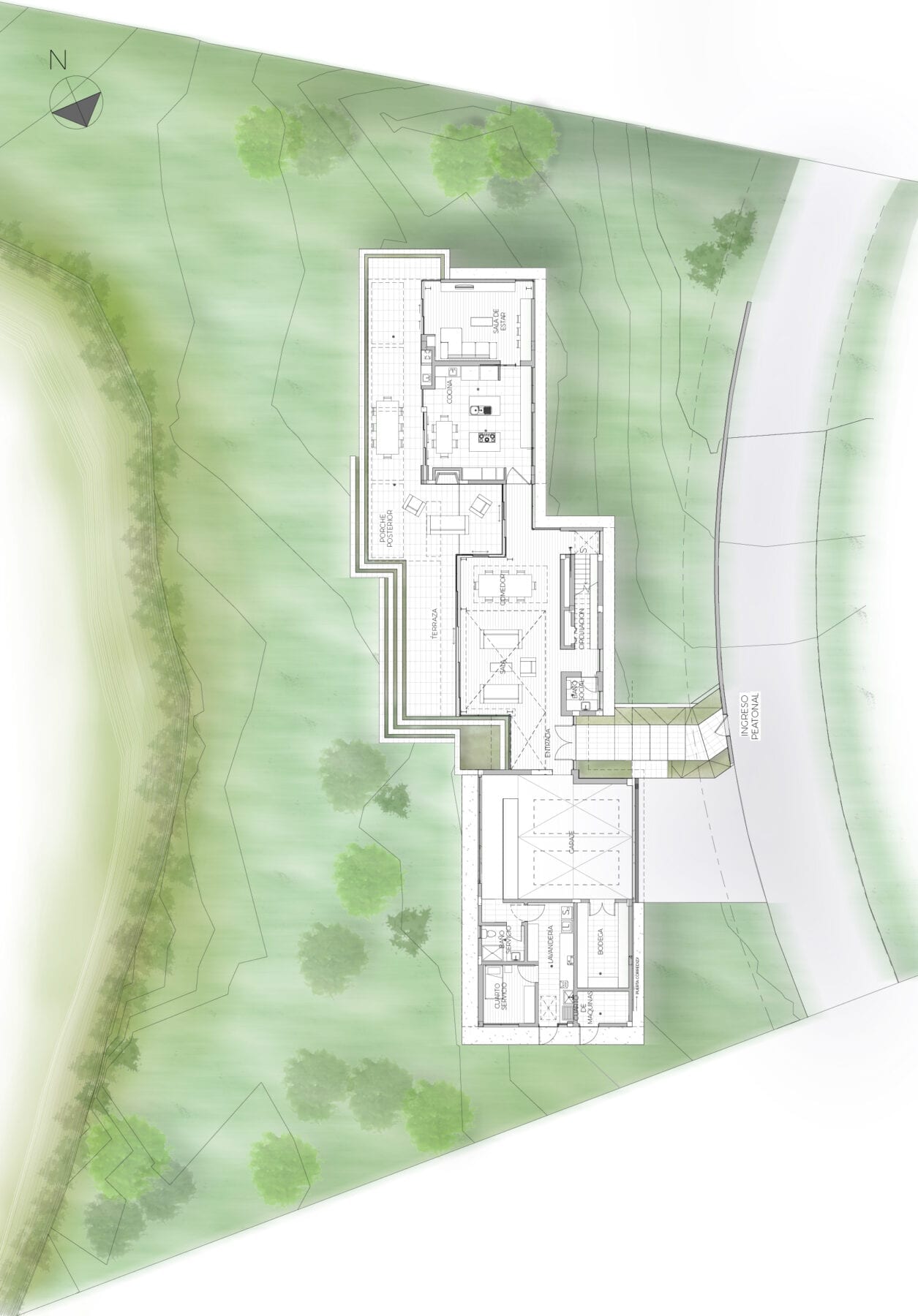


“We wanted a house where we lived surrounded by garden and green in each room, taking advantage of the privileged view and the light of the land. Gaby and Aaron managed to interpret this into a home we loved. They made us a cozy and bright house, modern and warm, where the limit between inside and outside does not exist.” Client.
