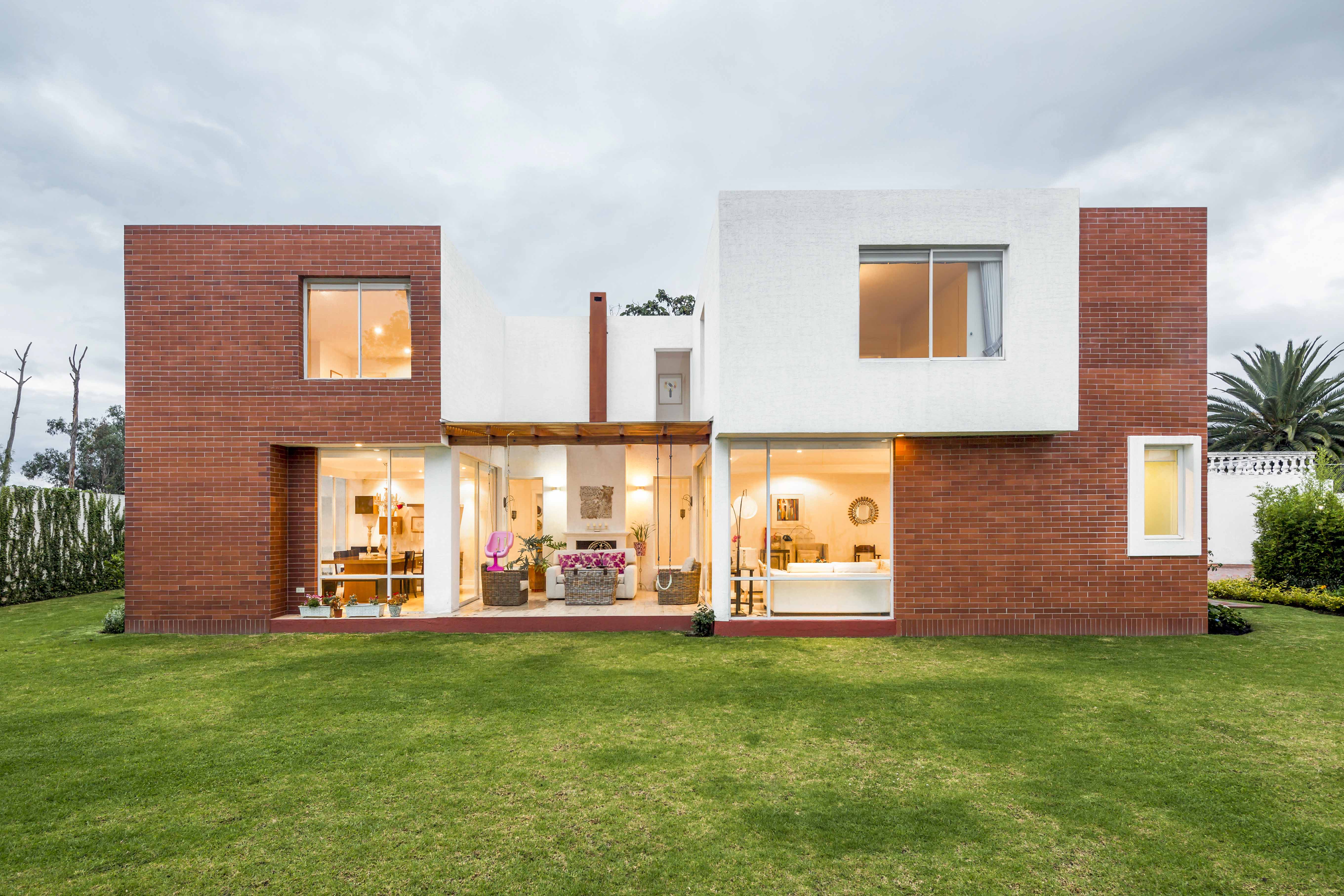
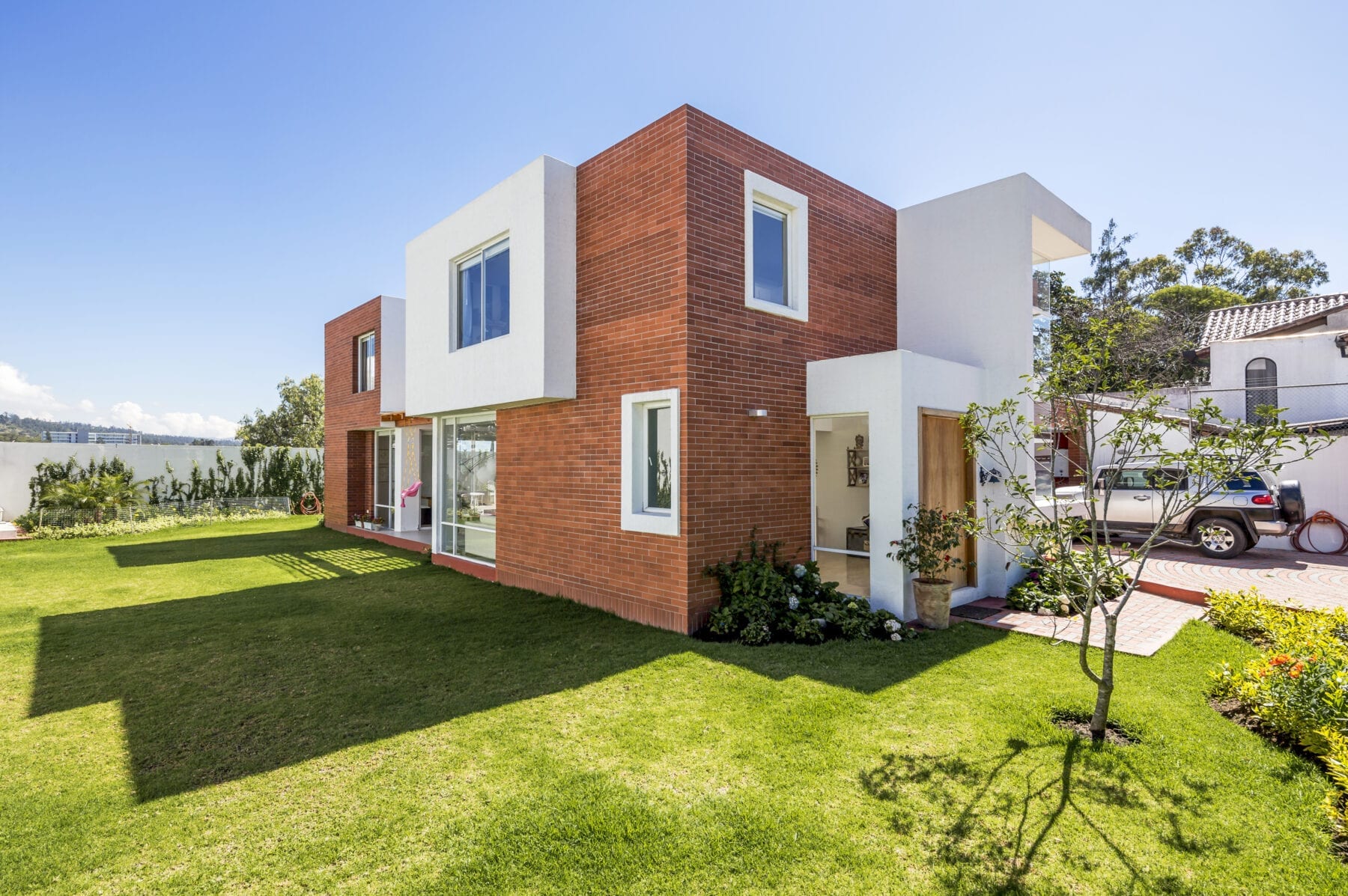
JACARANDA 1
JACARANDA 2
| TYPE: | RESIDENTIAL |
| SIZE: | 750 M2 |
| LOCATION: | QUITO, ECUADOR |
| TEAM: | GABRIELA ANKER, AARON LEPPANEN |
| YEAR: | 2014 |
| STATUS: | COMPLETED |
| PHOTO: | SEBASTIÁN CRESPO |
The Jacaranda project consists of two private residences, one front and one on the back, within the same lot. The project is located in the valley of Quito, Ecuador where the warm climate and abundant vegetation are important traits. The driveway for the back house was treated as a living green space so that there is no rigid division within the terrain. The two houses have large private green spaces and a public space shared with two volumes whose facades are related to each other.
The design concept aimed for both houses to feel independent without being completely unrelated to each other. The result, a shared public space where the public life happens. The project consists in two-storey houses. The volumetric play was important to create double height ambiances that generate amplitude. We used these volumes also to create the multiple facades inside the project: main street, connection to the garden and rear facade, making transparency between the spaces, inviting nature to the interior and the use of natural light.
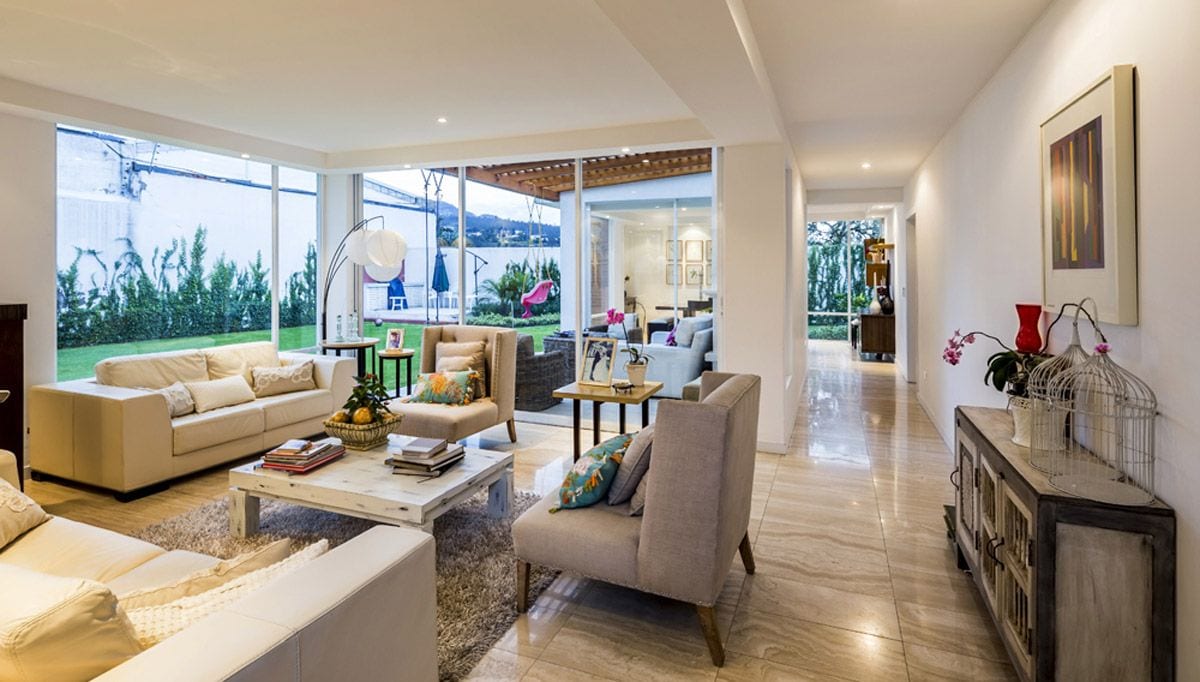
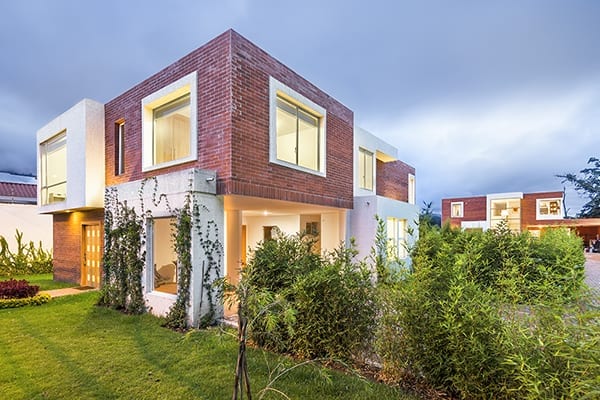
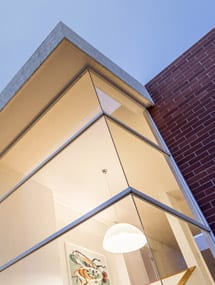
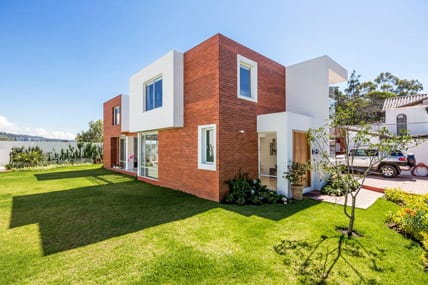
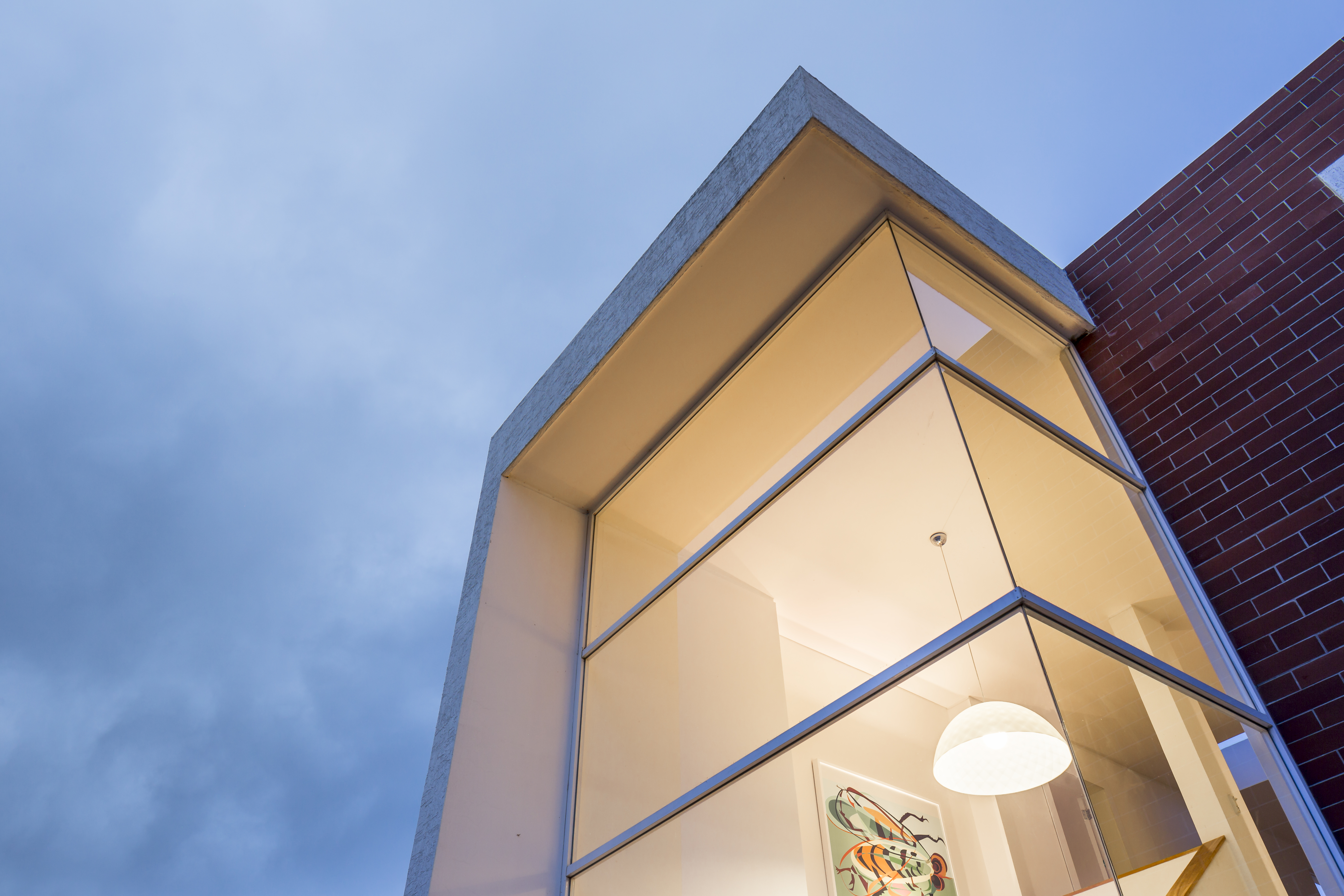
Another important element was the use of warm materials and how these volumes intensify the specific use of each material. The orientation of each house is towards the main street and with concepts of passive solar sustainability.