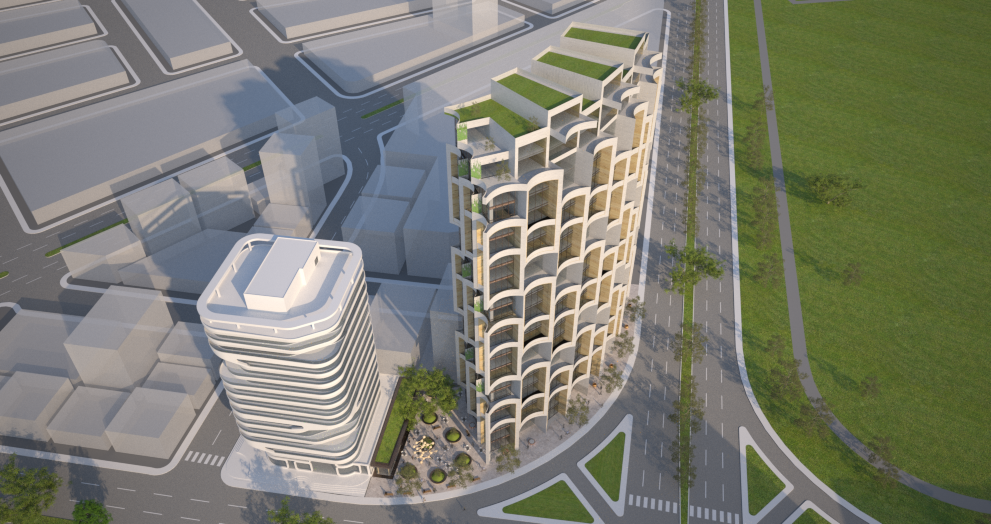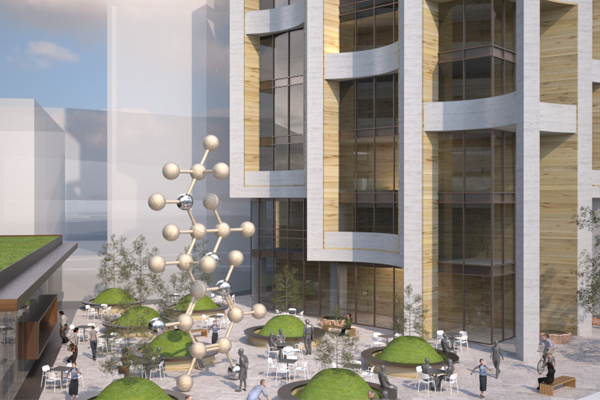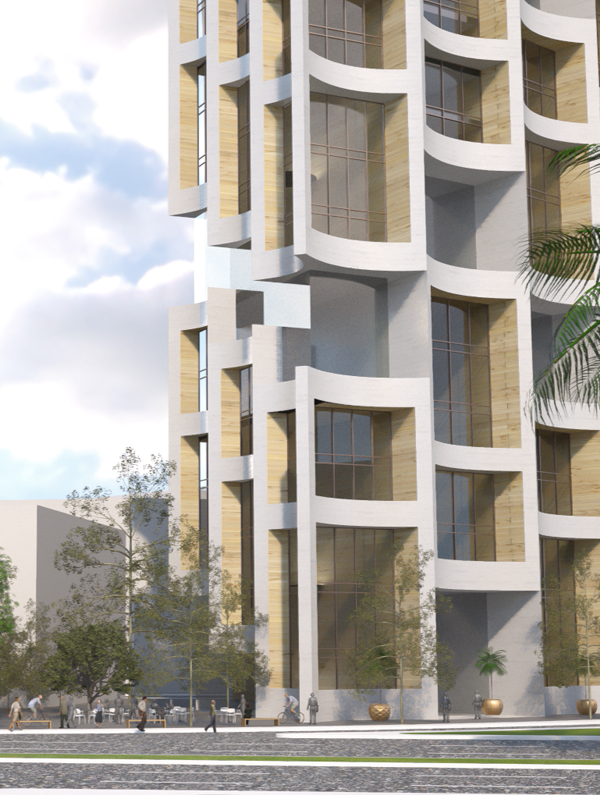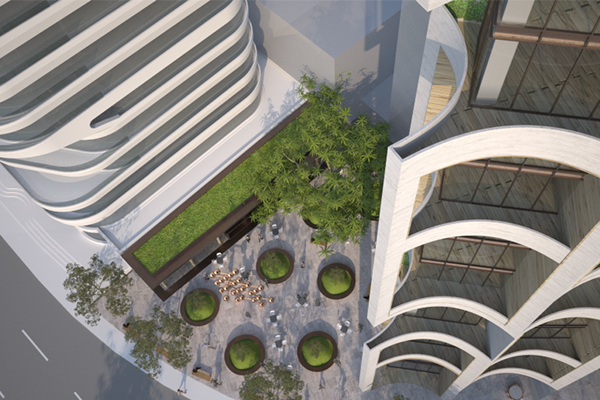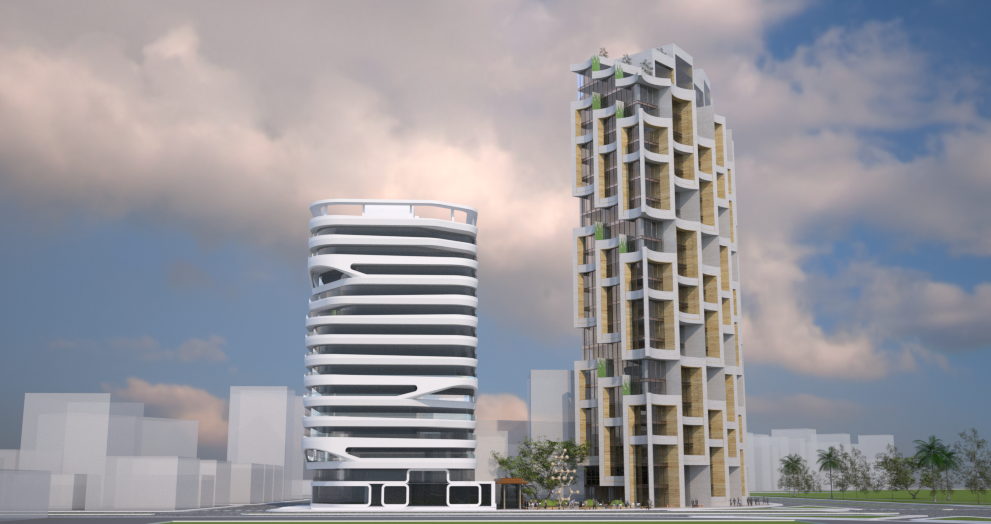


BOSQUE COTOPAXI 2

BOSQUE COTOPAXI 3
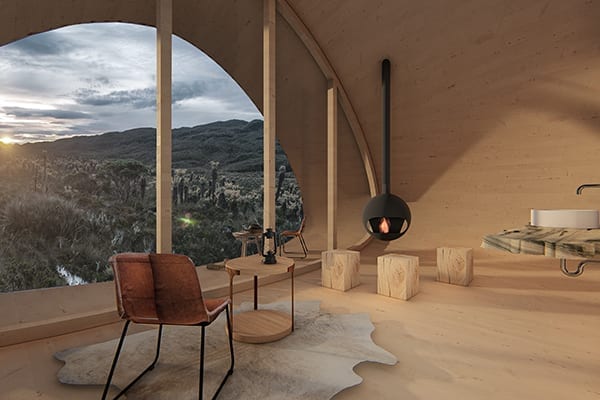
BOSQUE COTOPAXI 1

| TYPE: | MIX-USE |
| SIZE: | 24,000 M² |
| LOCATION: | QUITO, ECUADOR |
| TEAM: | GABRIELA ANKER, AARON LEPPANEN, SOFIA CHÁVEZ, BELEN ACURIO, GABRIELA VALDEZ, KEVIN ARAGON, CAROLINA RODRIGUEZ, JANINA SANCHEZ |
| YEAR: | 2019 |
| STATUS: | PROPOSAL / COMPETITION |
This proposal has been developed based on the idea of having a playful facade conformed by volumes of different sizes. This idea has also been developed based on the magnitude of the land we were dealing with. Therefore, this building proposal combines a mixture of solid and void spaces. It integrates vertical gardens and counts with different terraces along the various levels.
The double height between floors allows for natural light and great views of the city. A ground floor plaza has been developed in order to activate and create a more dynamic environment between people walking by and building occupants
