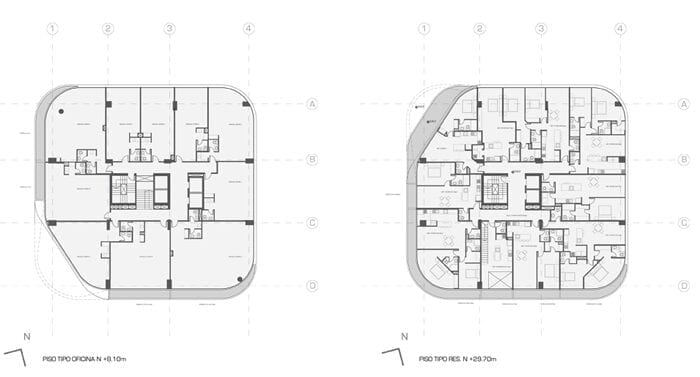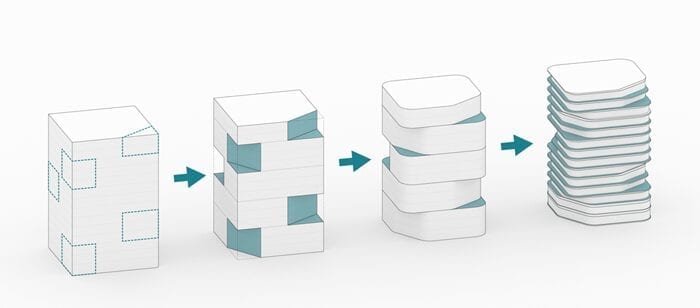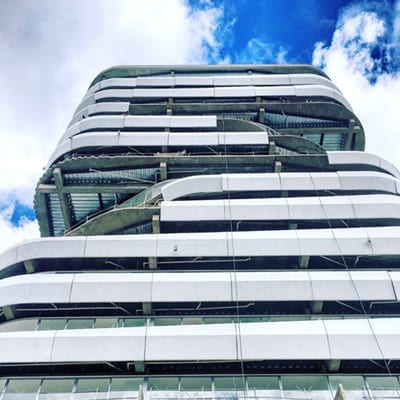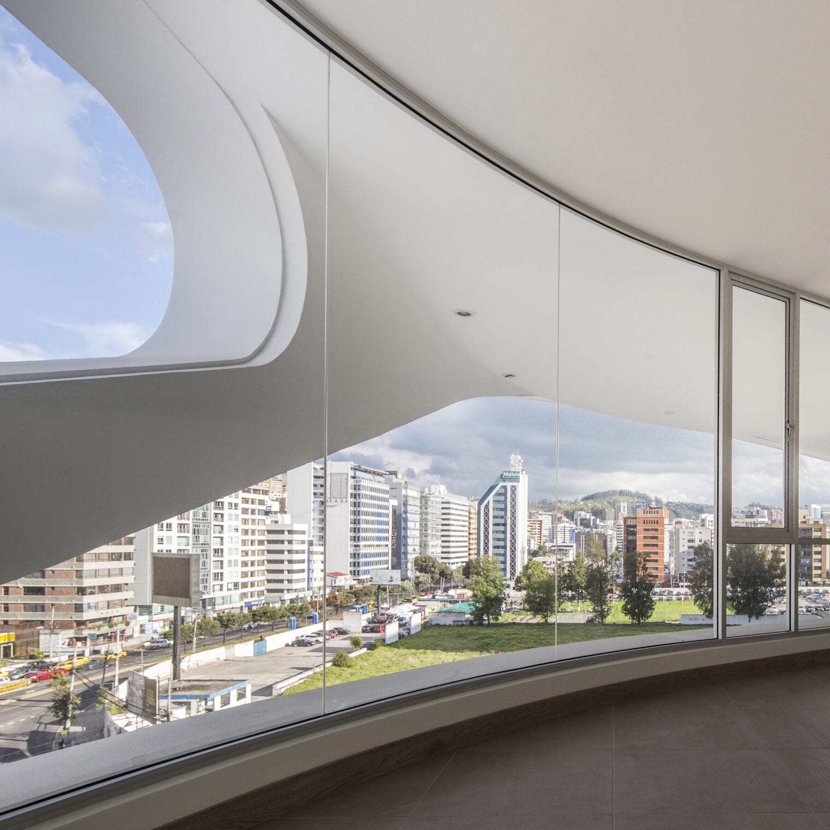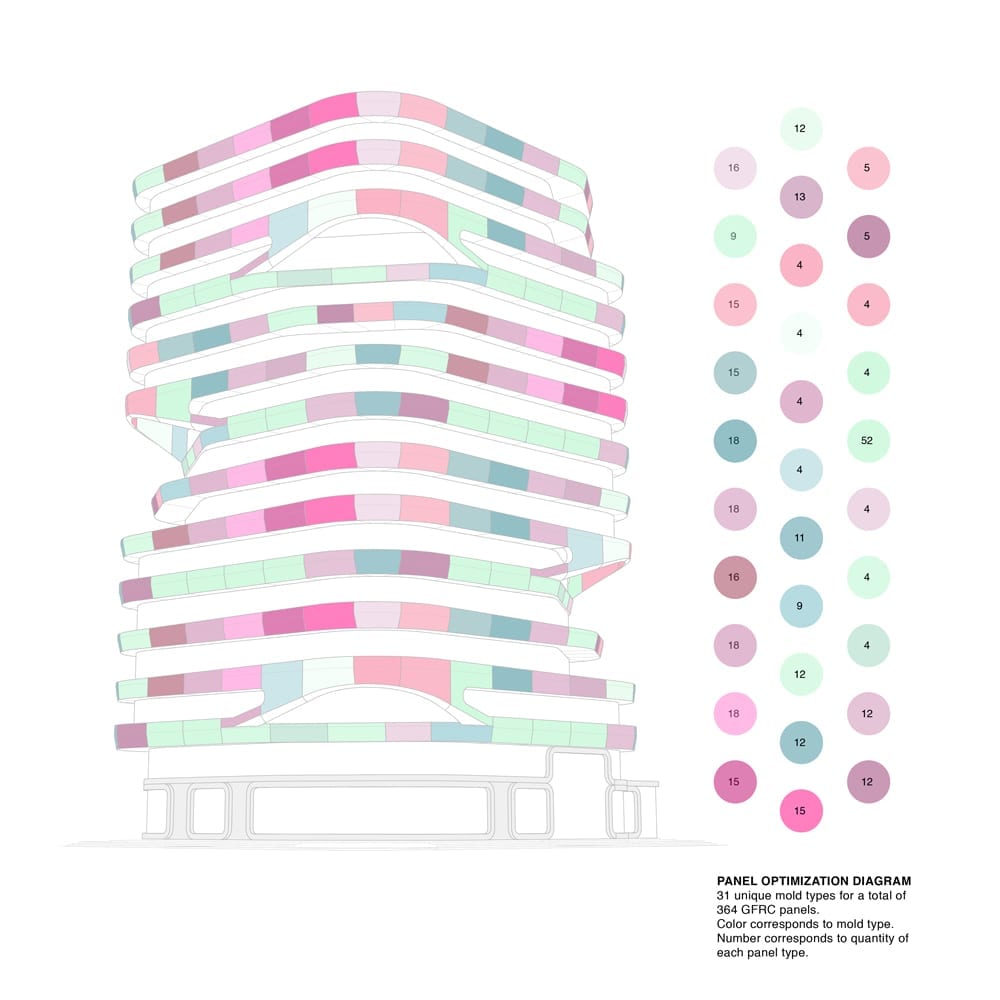
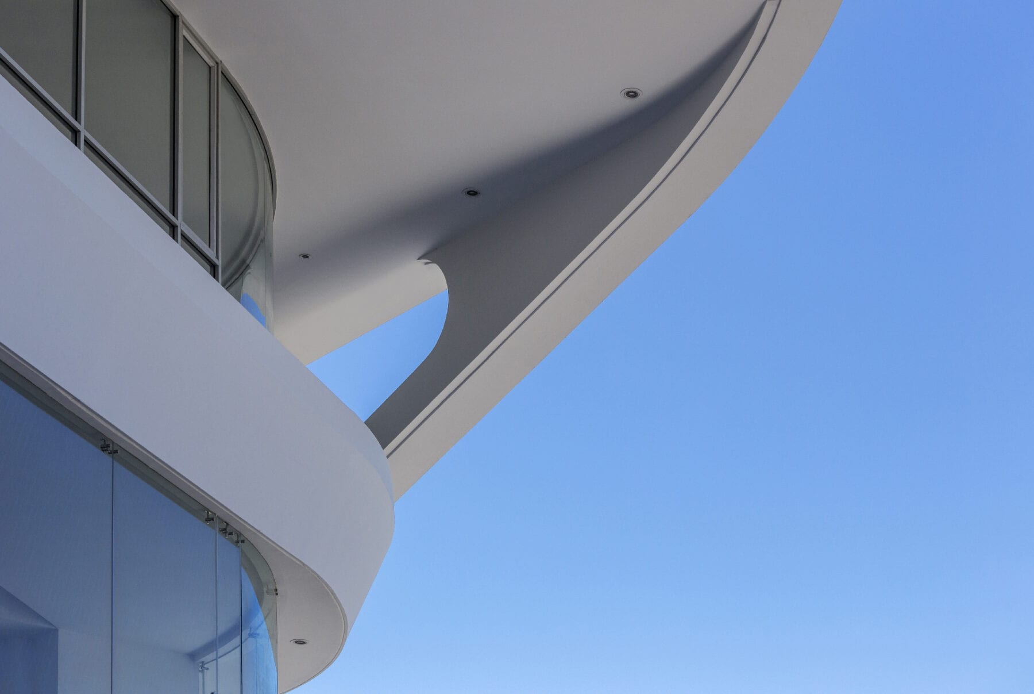
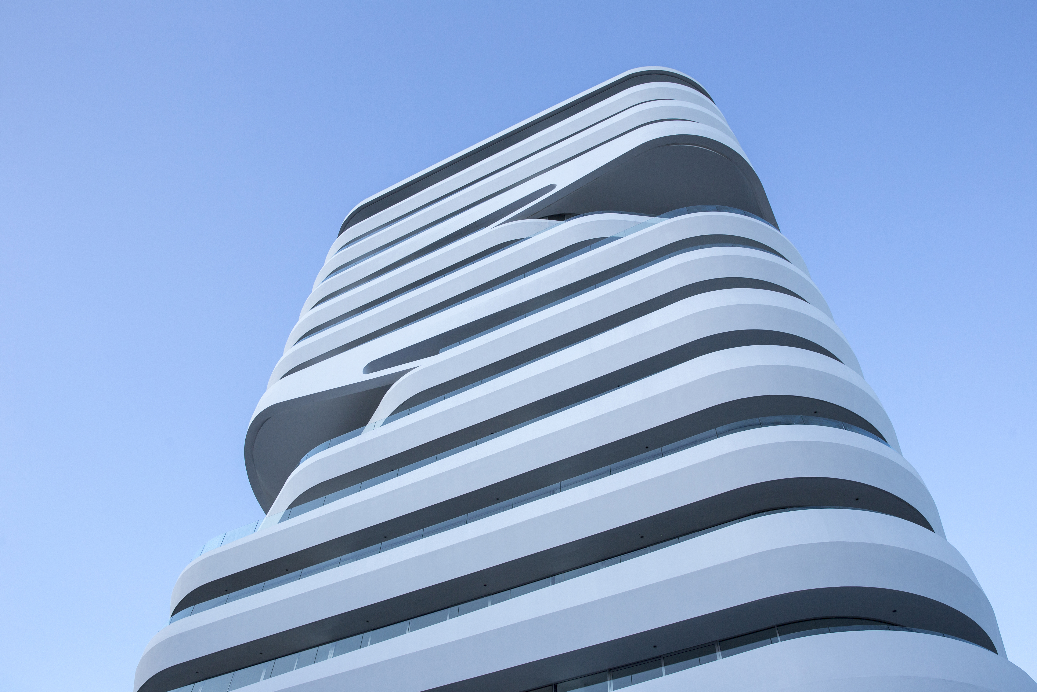
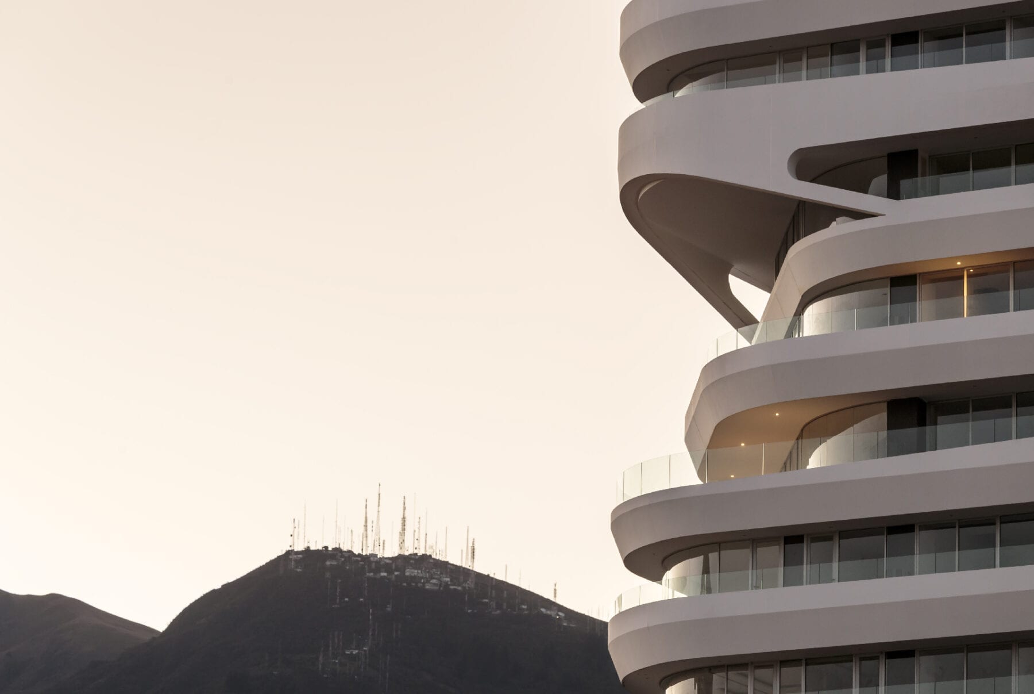
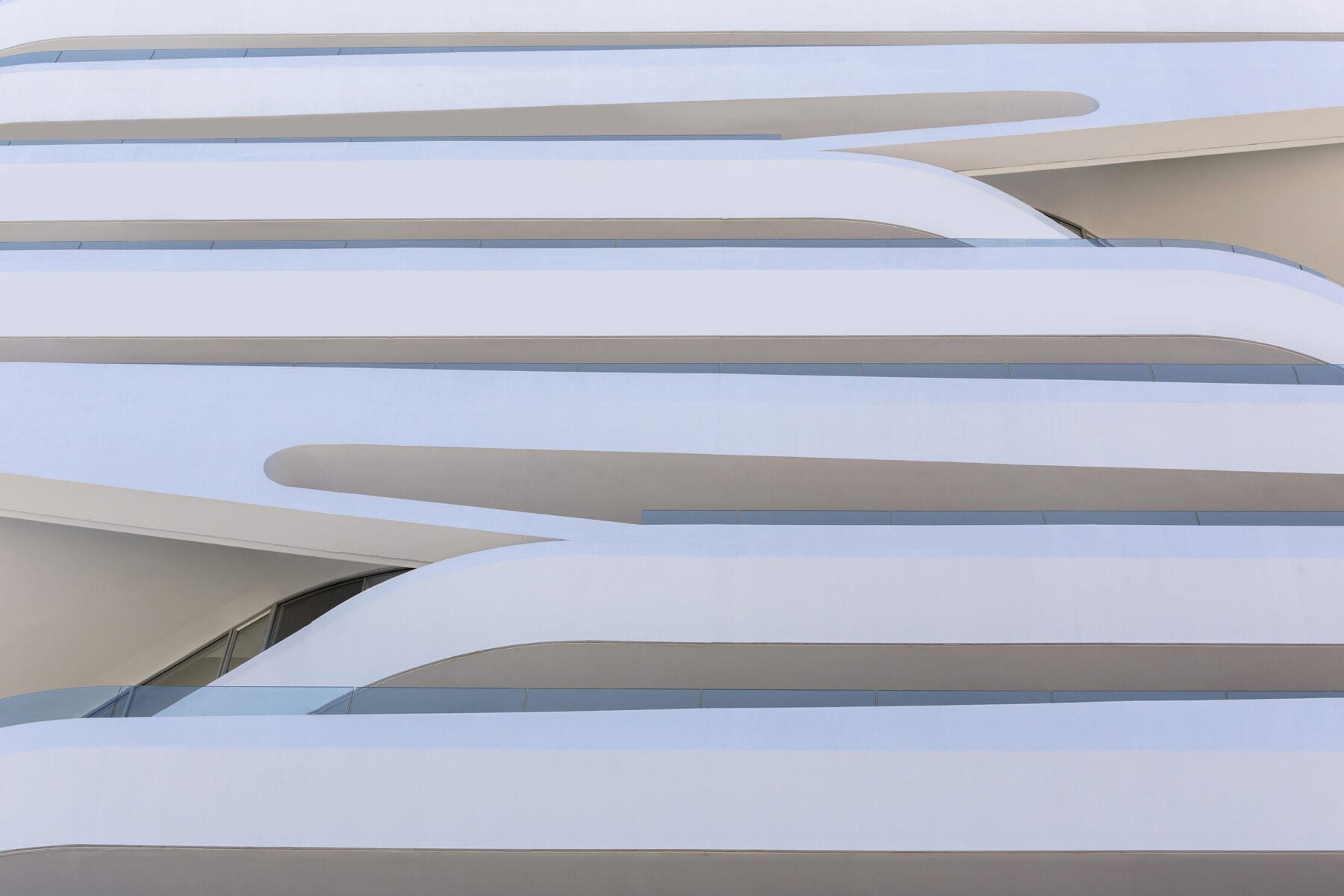
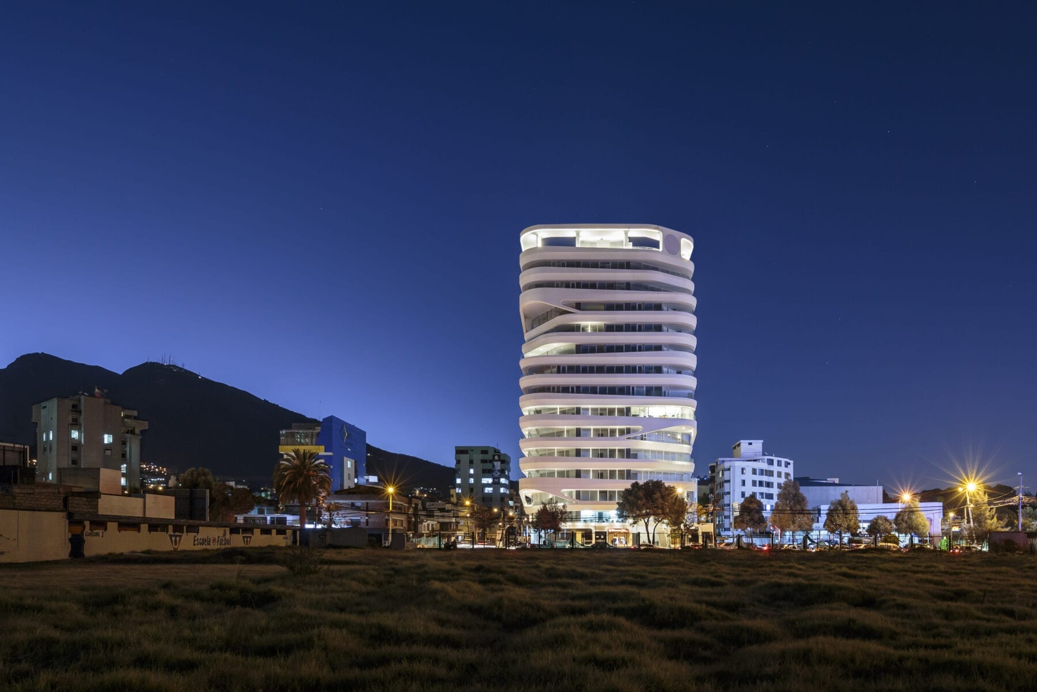
leppanen-anker-arquitectura-gaia-quito-ecuador
GAIA

Gaia 2
GAIA

Gaia 3
GAIA

Gaia 4
GAIA

Gaia 5
GAIA

|
Work in collaboration with the developer |
Uribe & Schwarzkopf |
| L+A DESIGN: | FACADE AND VOLUMETRIC MASSING CONCEPT |
| TYPE: | MIXED USE |
| SIZE: | 15,000 M² |
| LOCATION: | QUITO, ECUADOR |
| TEAM: | GABRIELA ANKER, AARON LEPPANEN, SOFIA CHÁVEZ, CAROLINE DIEDEN, ALBERTO JÁTIVA |
| YEAR: | 2018 |
| STATUS: | COMPLETED |
| PHOTO: | SEBASTIÁN CRESPO |
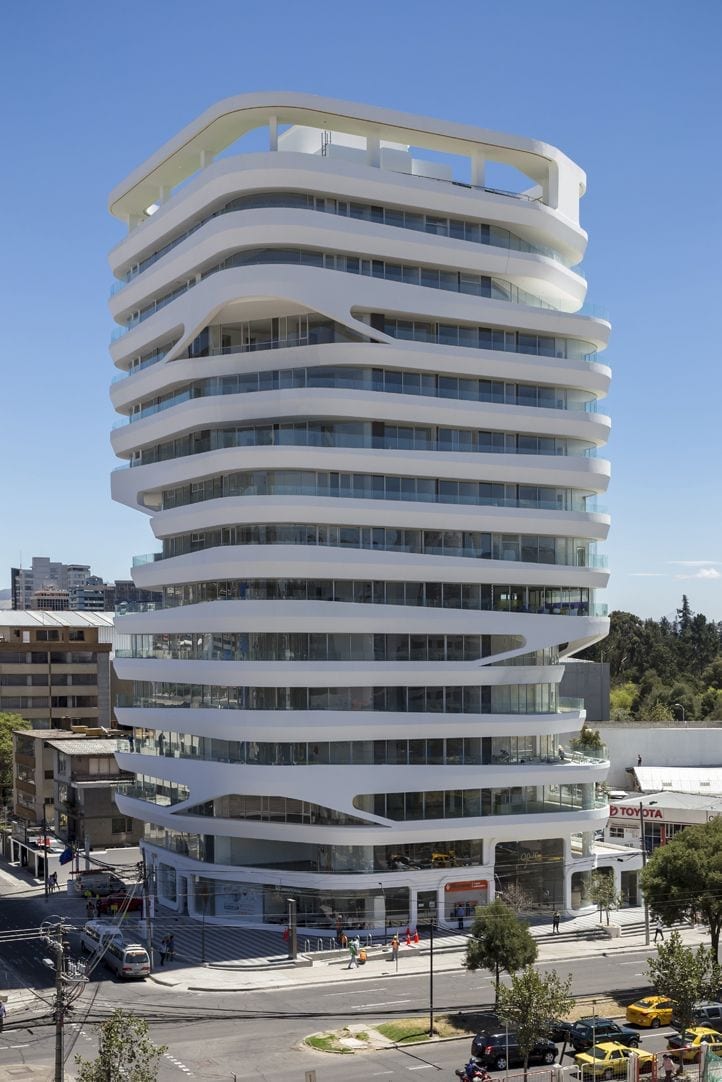
Work in collaboration with Uribe & Schwarzkopf. Lepppanen + Anker Arquitectura designed the facade and volumetric massing concept for the building. GAIA is inspired by the poetics of the creation of forms through urban influences. Sculptural techniques are used as a mechanism to combine urban fabric and architecture. The digital parametric iterative process, a tool used during the development of the design, allows multiple solutions to predetermined problems. The facade element of the building incorporates this synergy by combining existing and new elements through movement to produce a game of light and shadow in the environment. In the search for the spatial richness of the façade strategic corners of the building were eliminated, and double and triple height spaces were created with panoramic visual connections to the entire city.
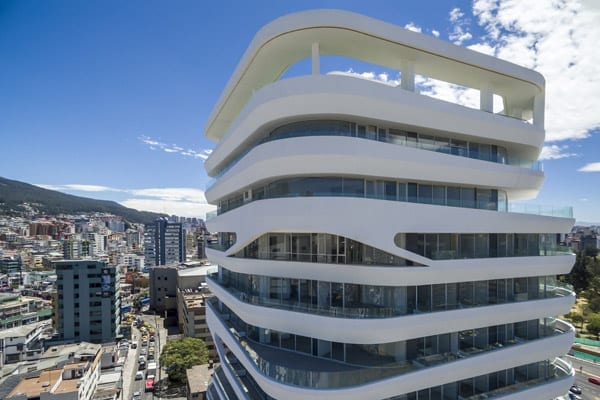
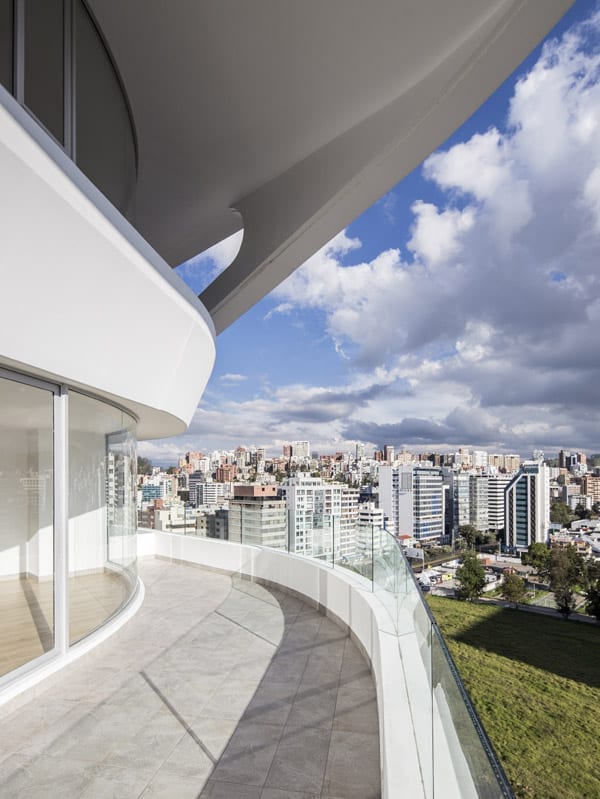
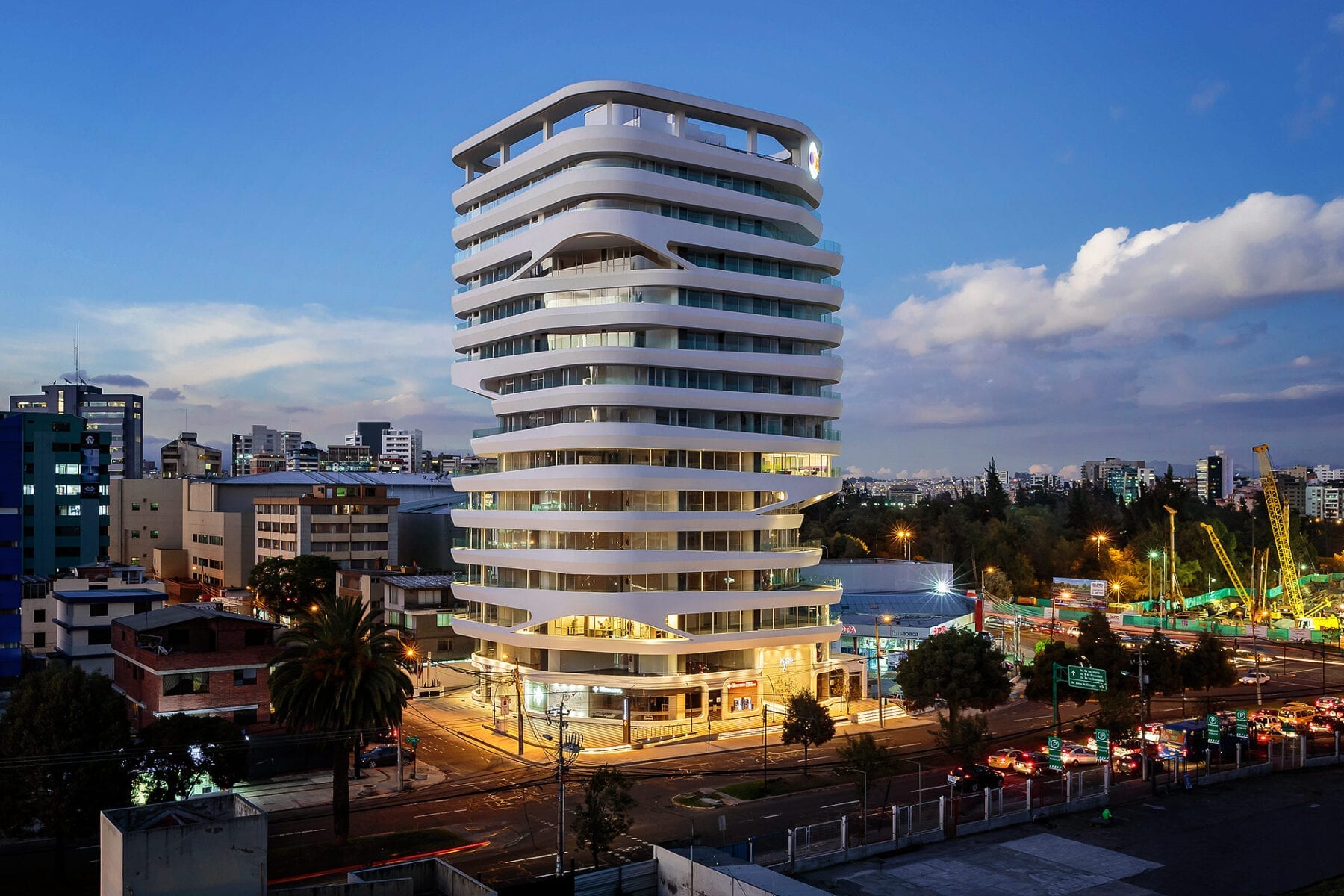
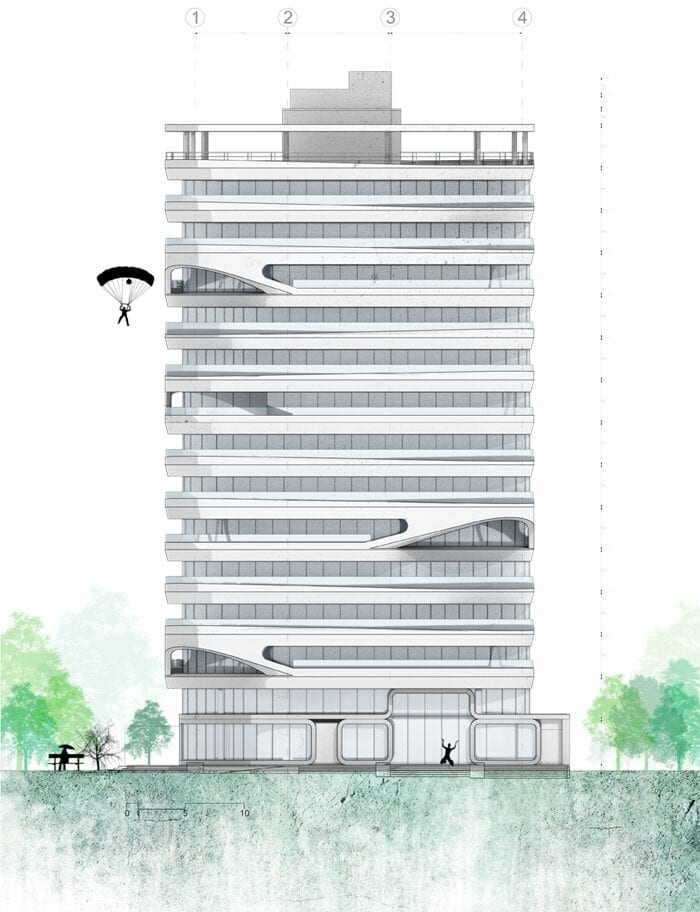
The project manages to activate these exterior areas (originally dead spaces) through different programs. The design and construction process of the building uses a system of repeatable patterns to reduce the total amount of molds used in the creation of the distinctive white facade. The façade uses a material process known as GFRC (reinforced concrete fiberglass), which is sprayed directly on the surface of the mold. The building consisting of a total of 15,000 m2 of multiple use space is crowned by a large roof garden, which is visually connected to the Andes. Together, the fifteen-story tower combines commercial opportunities on the ground floor, offices on the next four levels and residential units on the upper floor.
