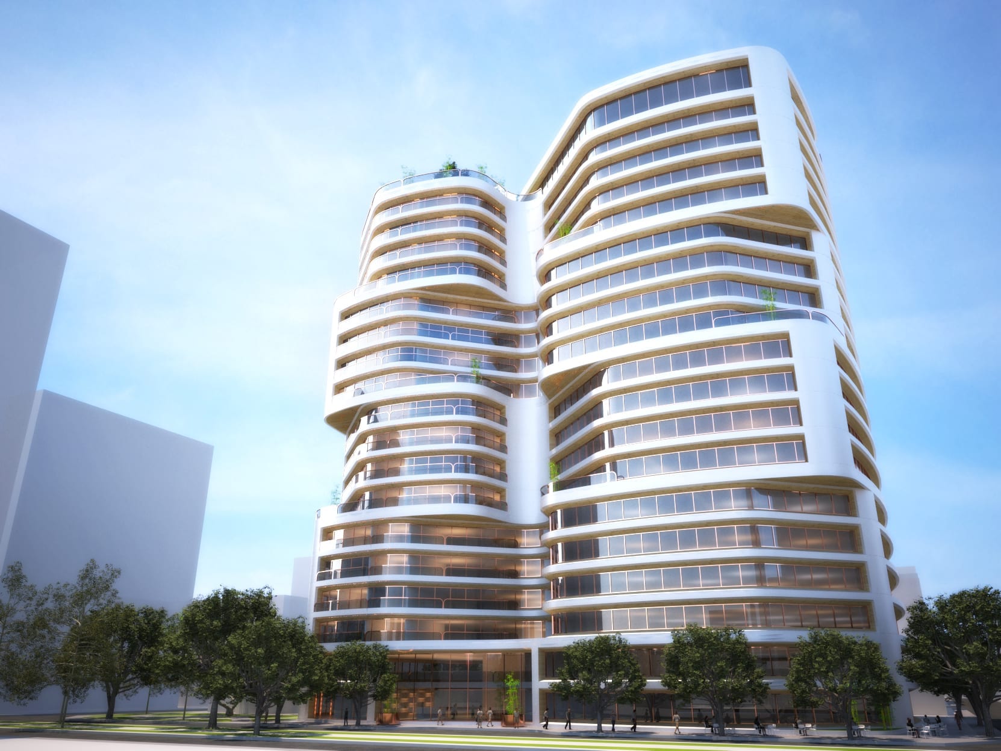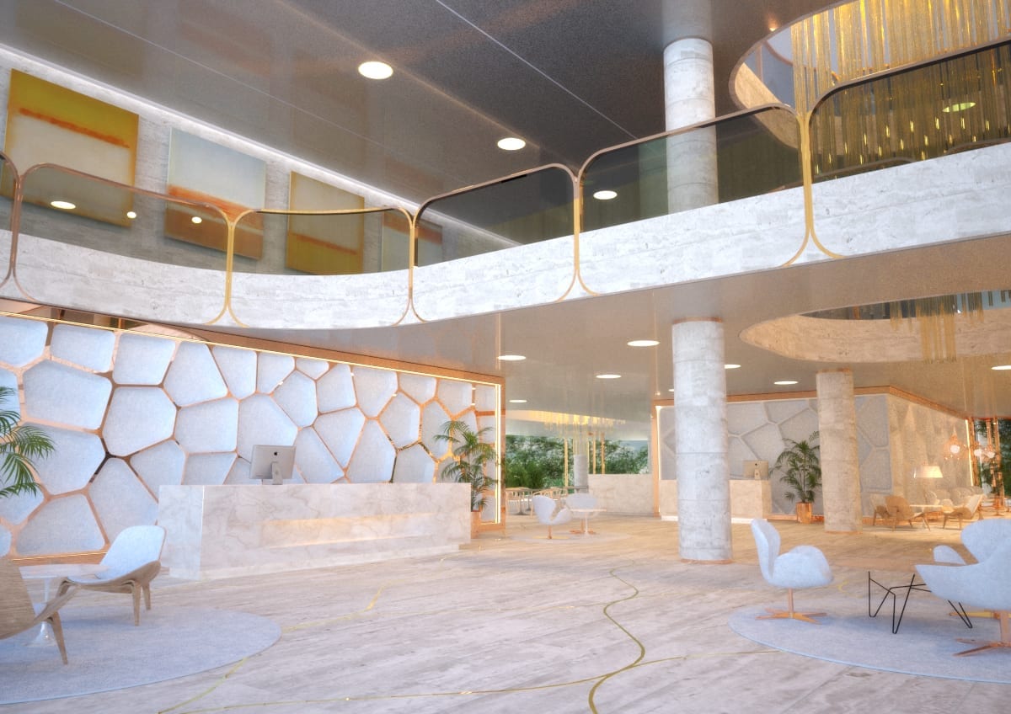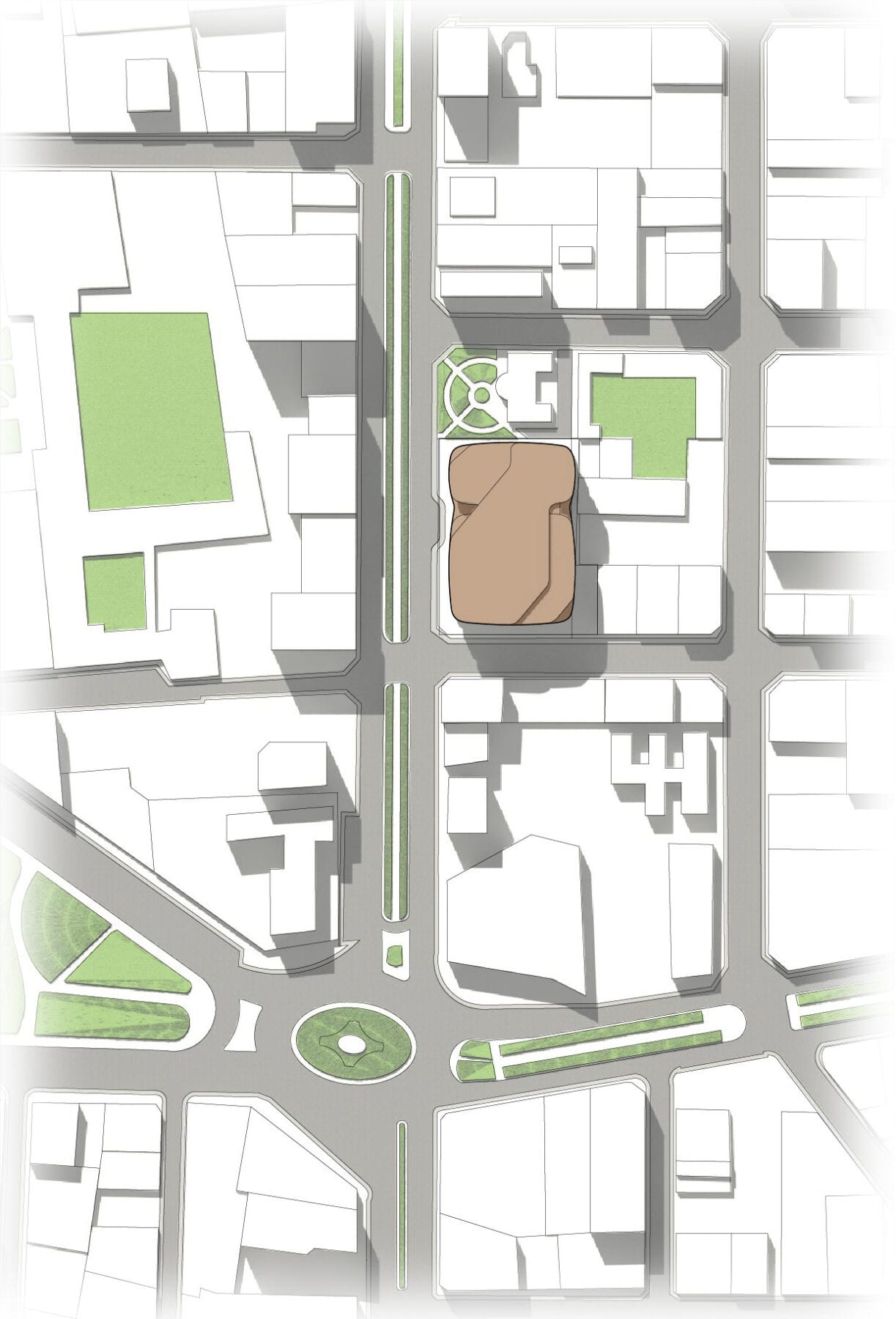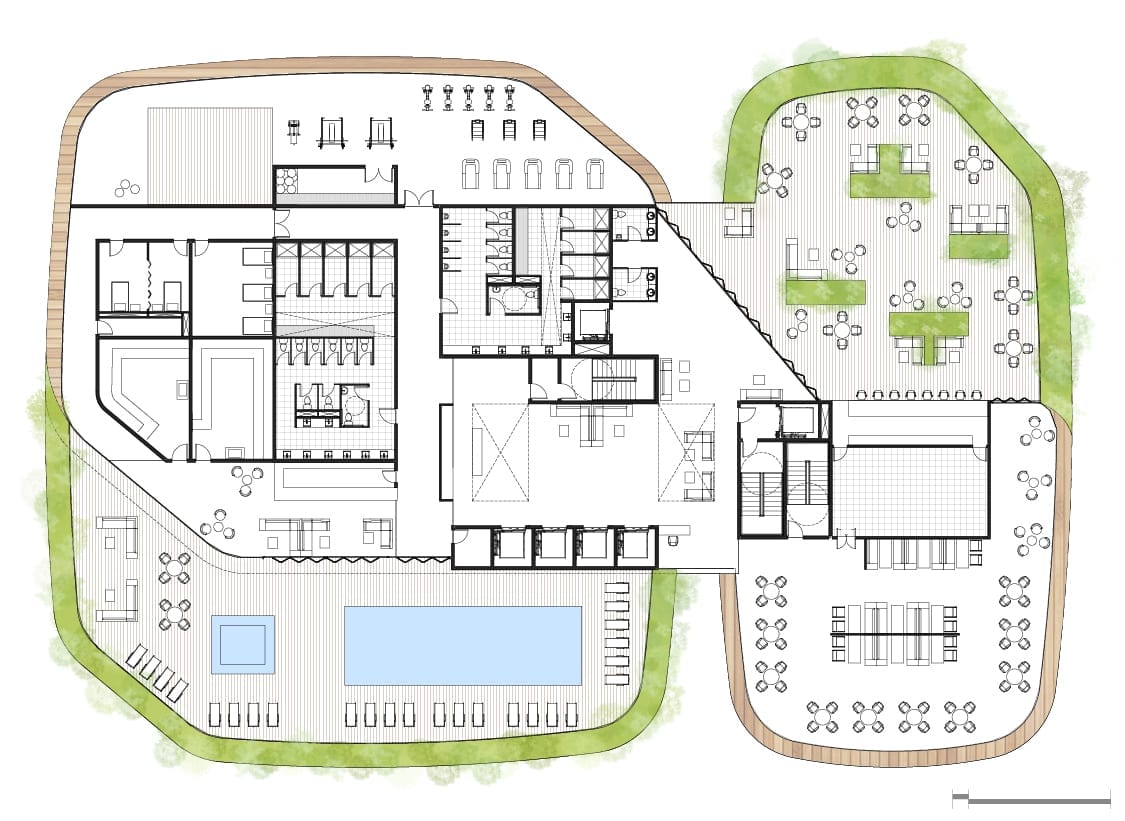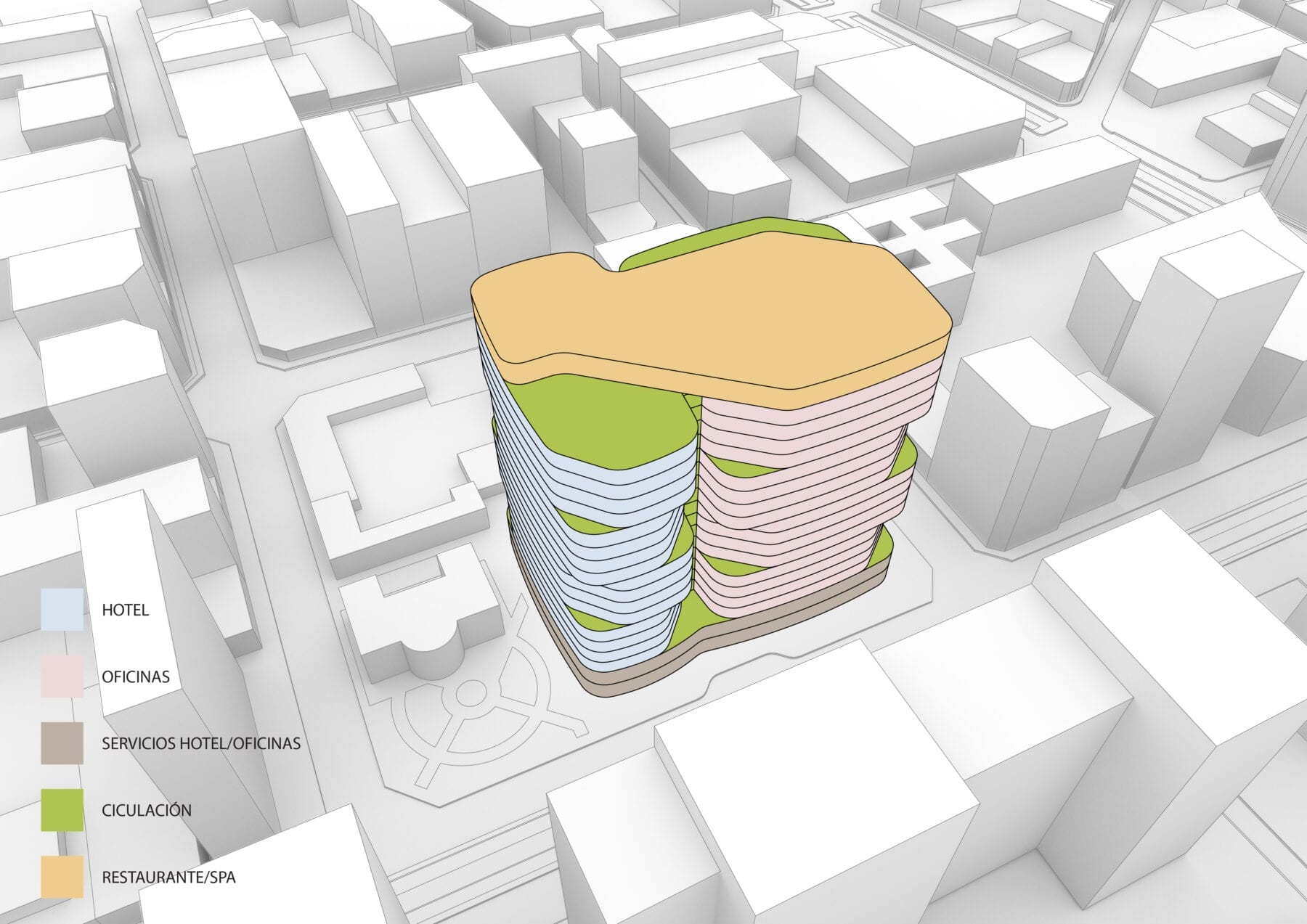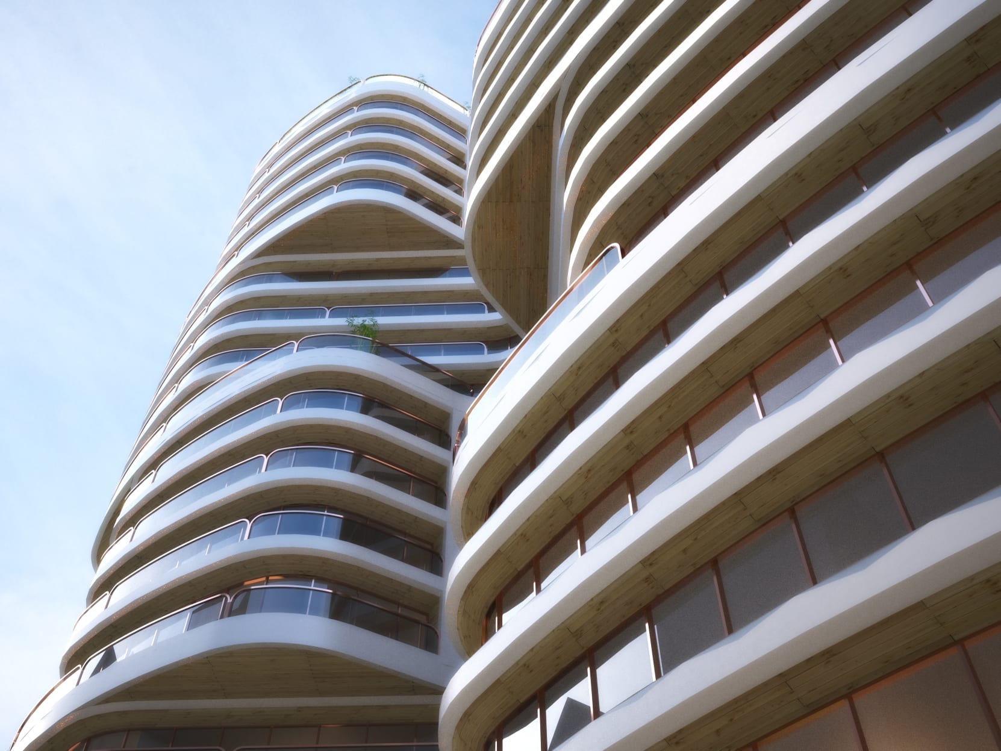
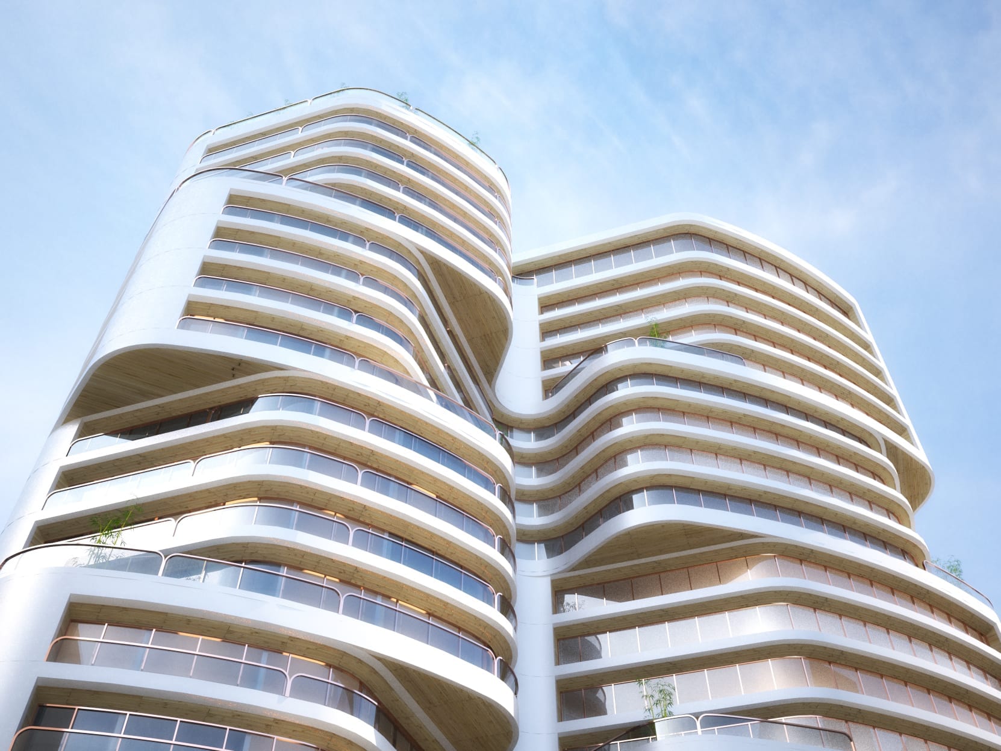
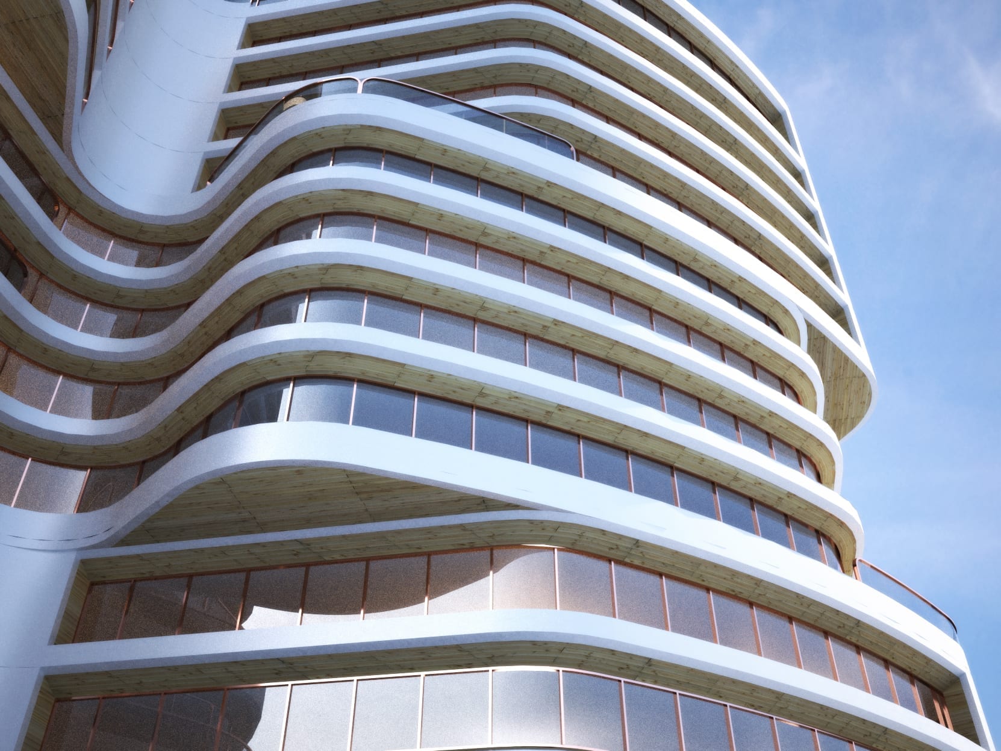
PARDO LIMA
leppanen-anker-arquitecturaPARDO LIMA
leppanen-anker-pardolima
| TYPE: | OFFICES |
| SIZE: | N/A |
| LOCATION: | LIMA-PERU |
| TEAM: | GABRIELA ANKER, AARON LEPPANEN, JOSÉ SILVA, SOFÍA CHÁVEZ, CAROLINE DIEDEN |
| YEAR: | 2019 |
| STATUS: | PROPOSAL |
Pardo Lima uses a movement system within the façade that is related to its surrounding urban context. It also integrates some materials to soften the urban scale such as the wood below the set of balconies. The movement of the façade becomes dynamic through the use of angles and beams in cantilever in specific corners of the building. The balconies again create a unique experience within its local environment creating large-scale balconies and specific points to experience the city in a more interesting way.
Volumetrically Pardo Lima consists of two volumes that are connected through a central core physically separating the hotel from the commercial space. This becomes an innovative technique when mixing and joining multipurpose spaces.
