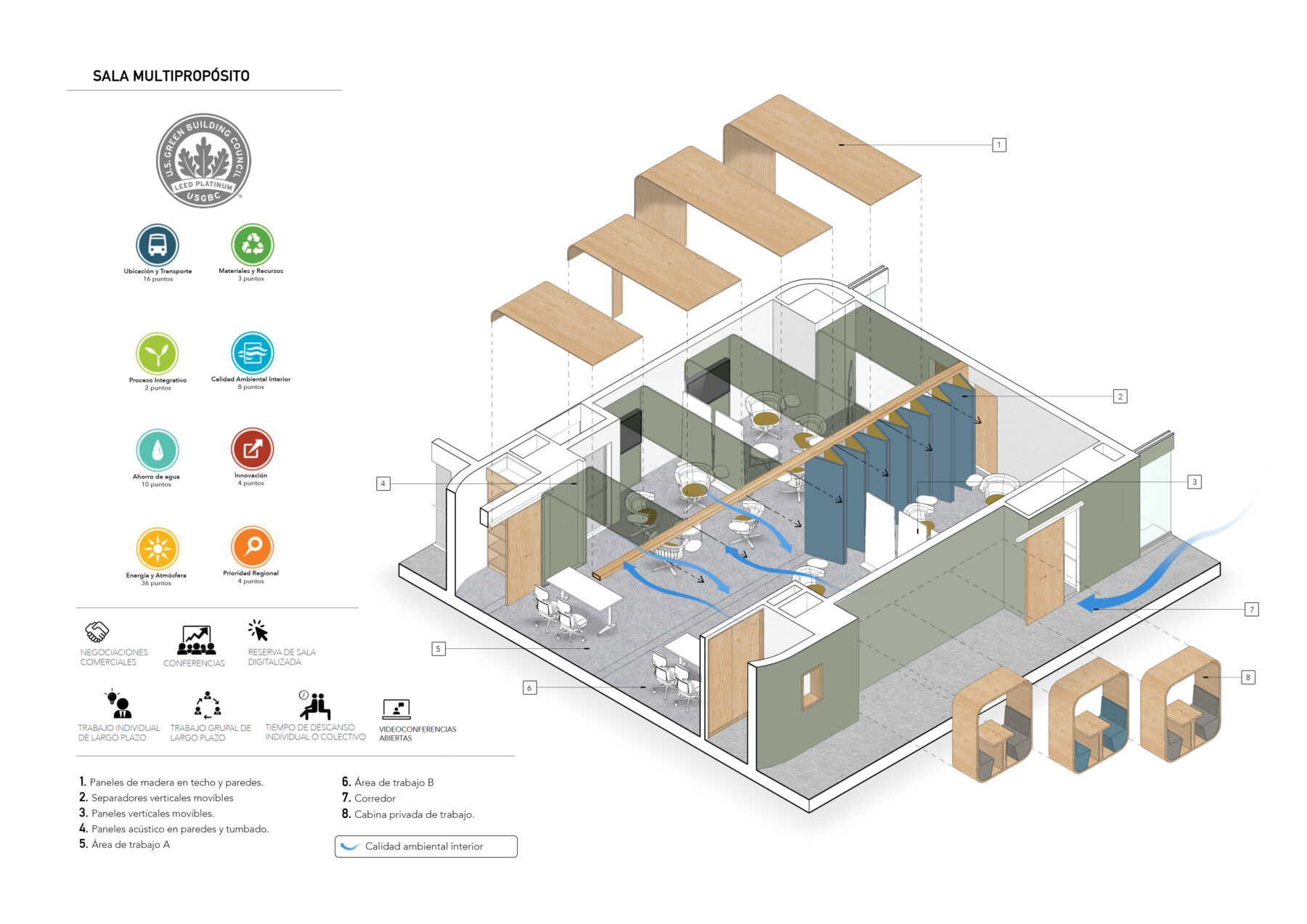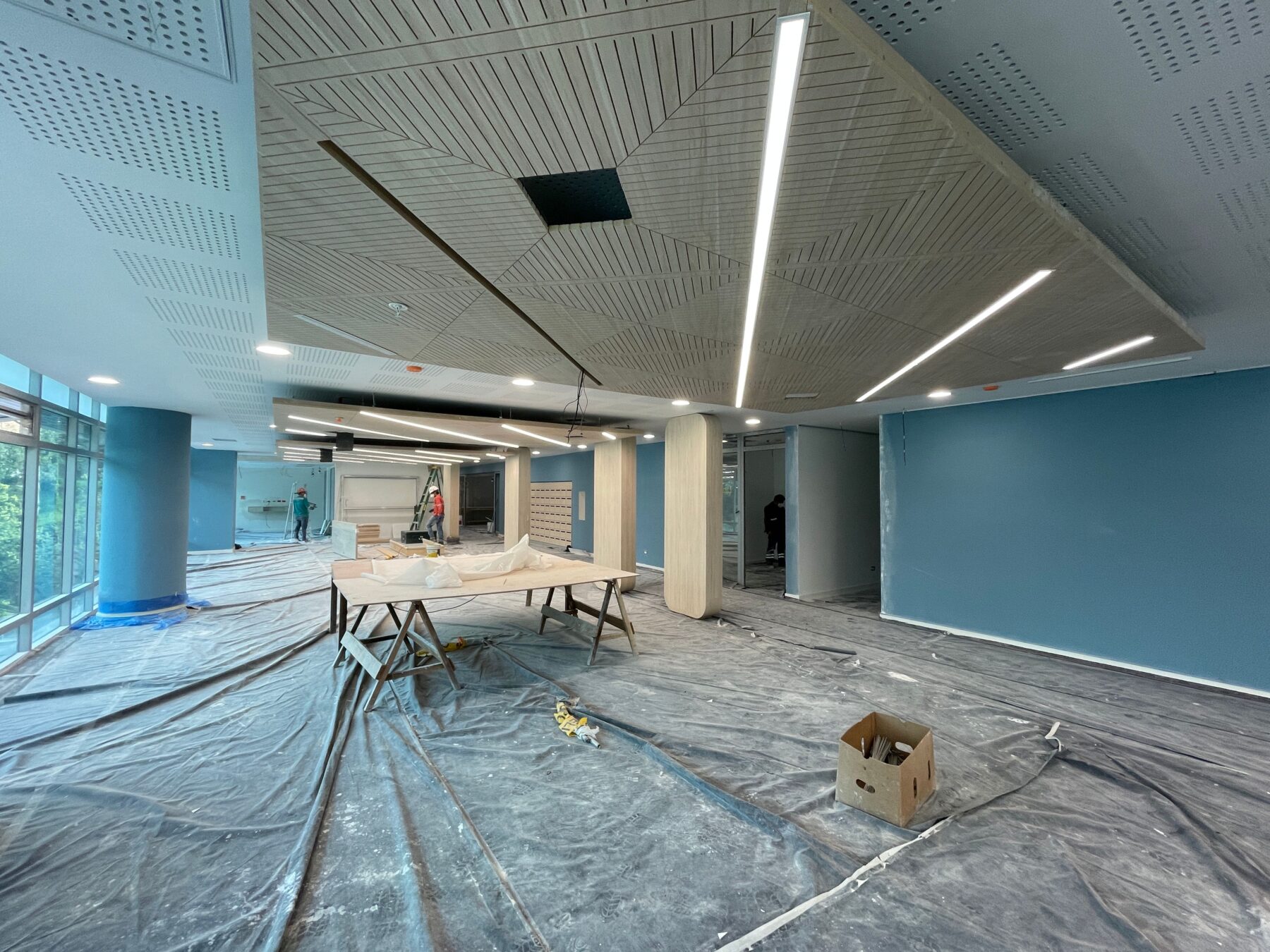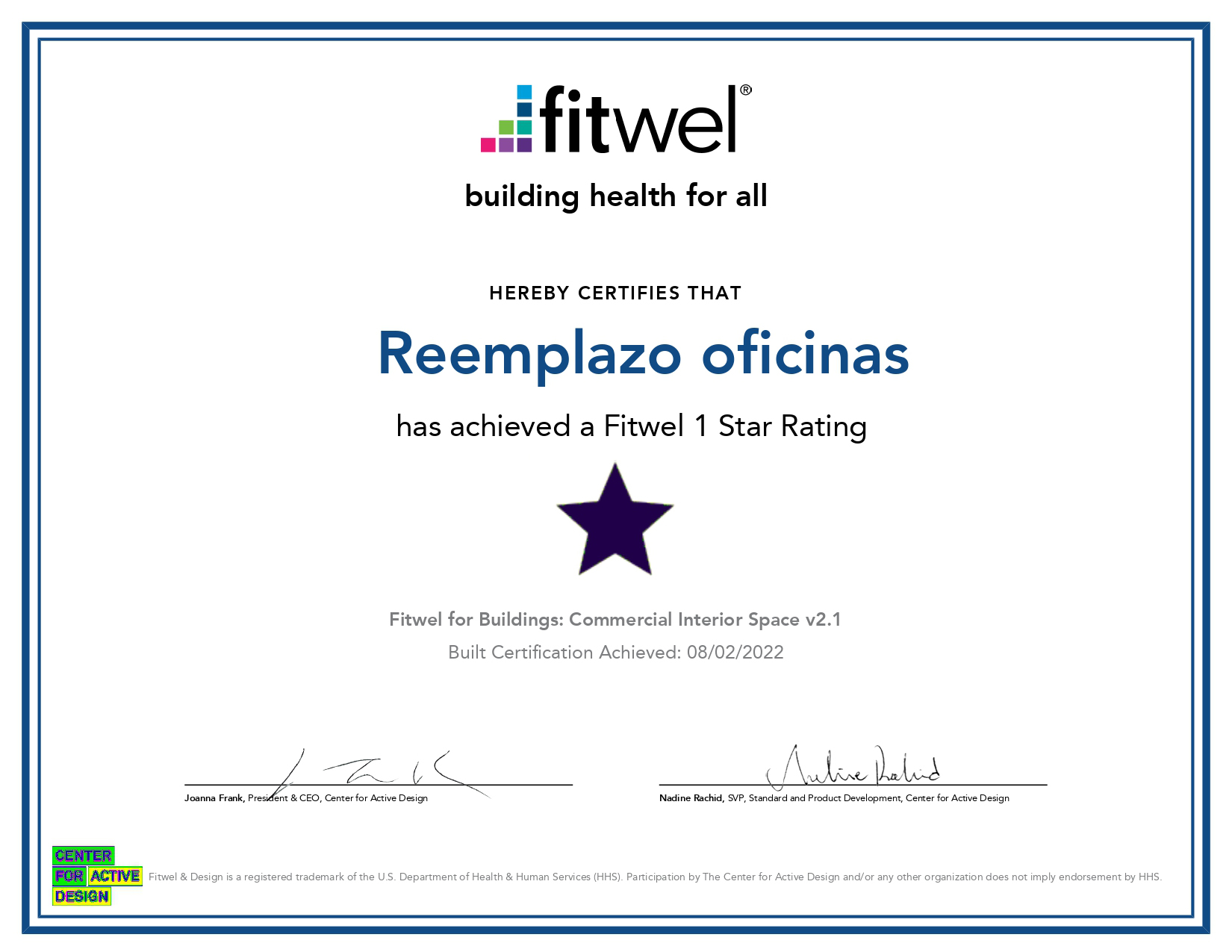


BOSQUE COTOPAXI 2

BOSQUE COTOPAXI 2

BOSQUE COTOPAXI 2

| TYPE: | OFFICES |
| SIZE: | 2050 M² |
| LOCATION: | QUITO, ECUADOR |
| TEAM: | GABRIELA ANKER, AARON LEPPANEN, CAROLINA RODRÍGUEZ, SOFÍA CHÁVEZ, BELEN ACURIO, KEVIN ARAGÓN, PEDRO RODRIGUEZ |
| STATUS: | COMPLETED |
These new offices were designed in the transition process towards an office model which, above all, pays special attention to the welfare and safety of the workers. The office design resumes its trend towards open and shared spaces with an ingredient of collaboration, socialization, and connection to technological tools. It has been designer to provide a flexible environment through silent and private spaces, as well as collaborative spaces such as meeting rooms and rest areas. This to increase productivity, health, and provide safety for the occupants. Since the project is located in Ecuador, it counts with a good and sustainable wood industry with a wide range of options including wicker, which is a vegetable fiber obtained from a shrub in the salix willow family. It is a characteristic material from the province of Manabí and it can be found it in furniture, lamps and baskets. Basketry and wicker are included not only because of the natural properties it provides to the space but also as an element of local identity.
The term humanized architecture is fundamental. The fluid design concept is based on finding a balance between natural elements and built elements. With local identity in the use of materials, art, and execution. The project obtained 3 sustainable certifications LEED Platinum, EDGE Advance and FITWELL). These are the first offices in Ecuador to obtain such high levels of efficient technological prestige. Thanks to joint work on sustainability, the following levels of savings were achieved: Recycling of materials during construction: 51% – Water 45% – Energy 22%
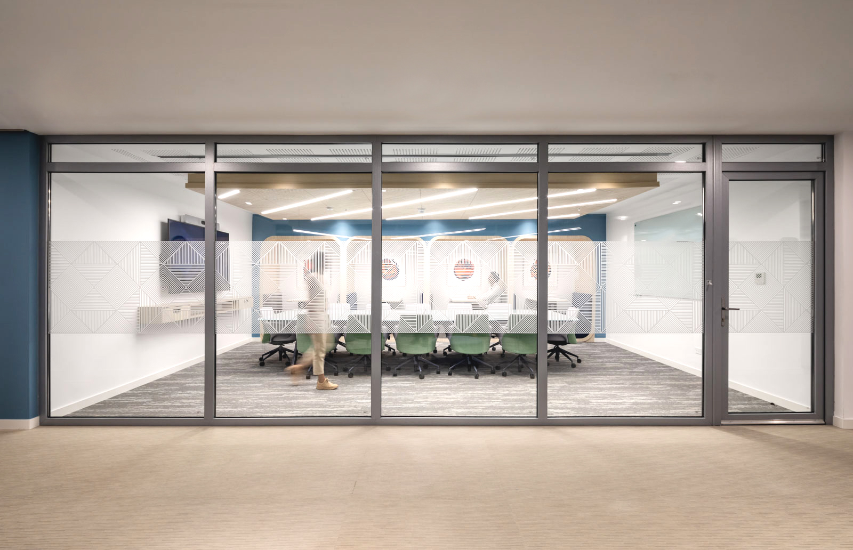


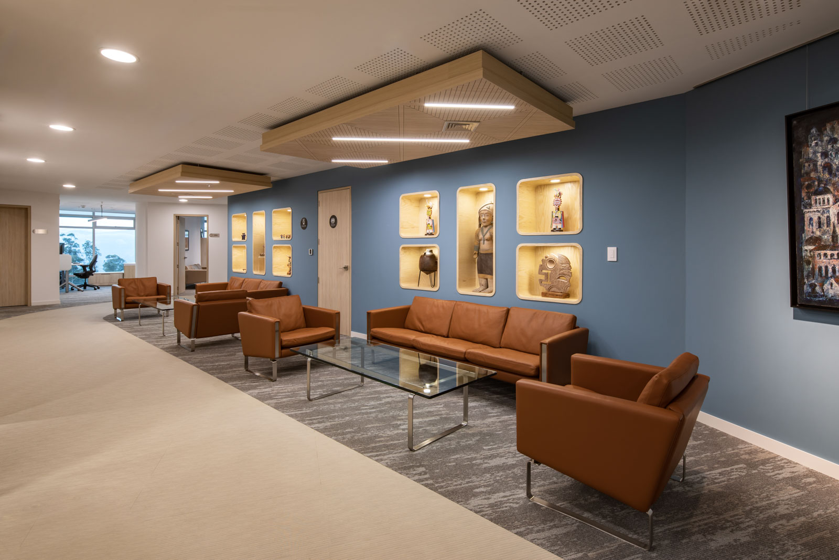
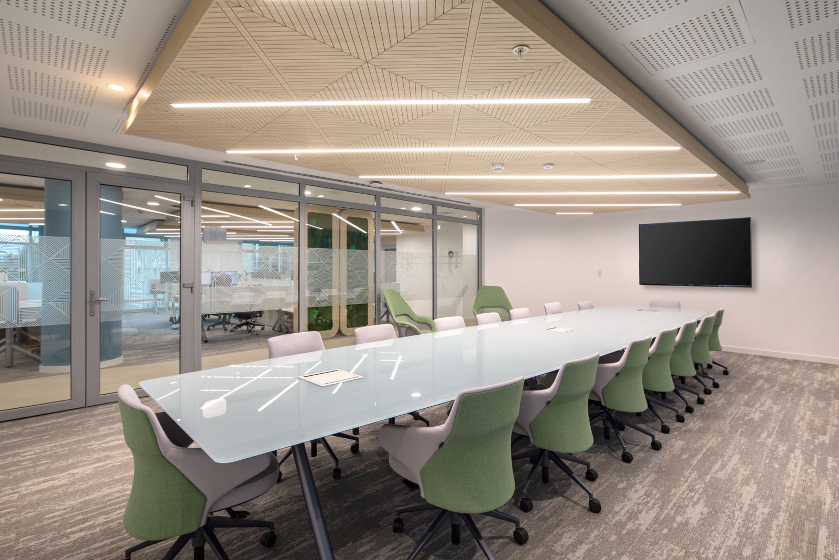
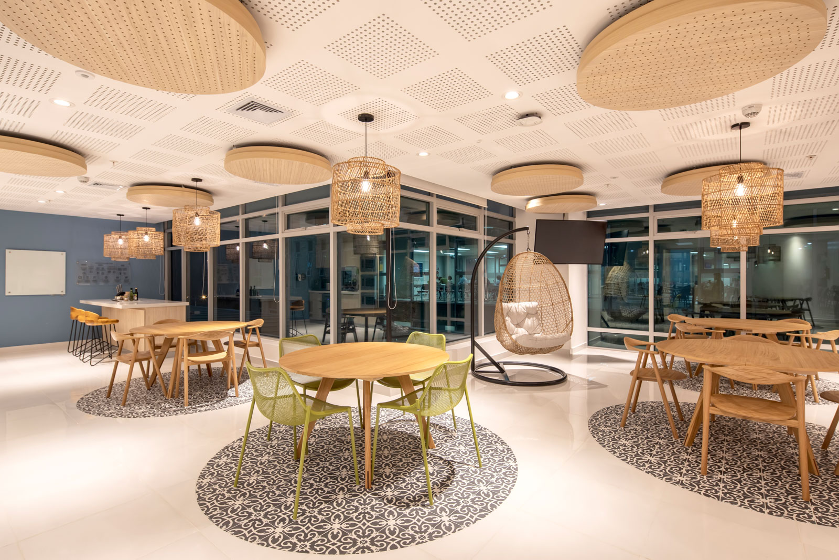

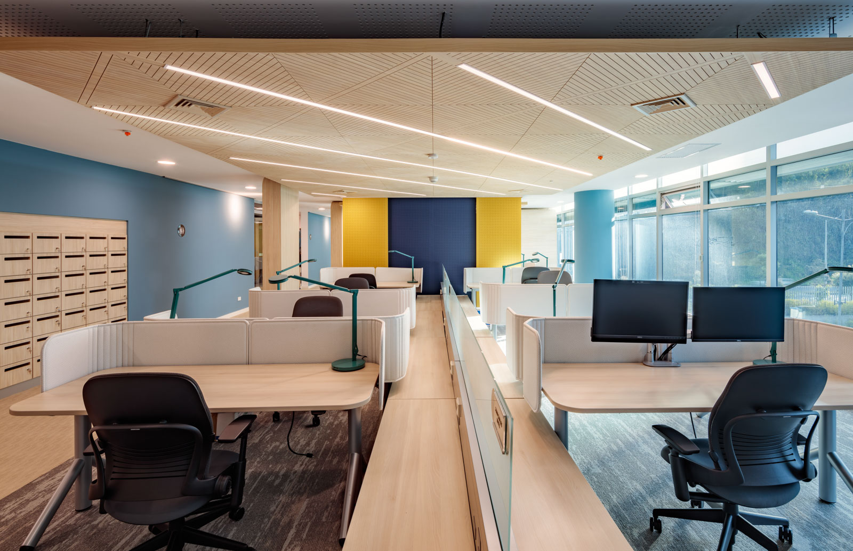
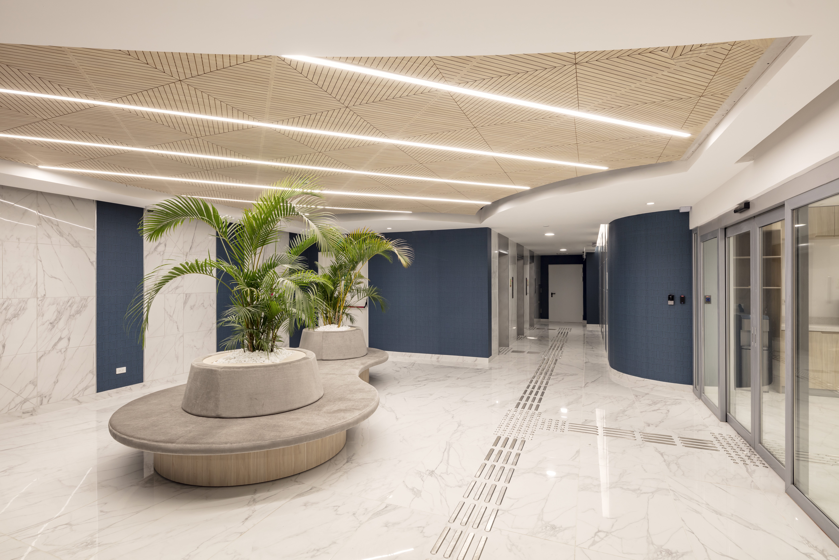
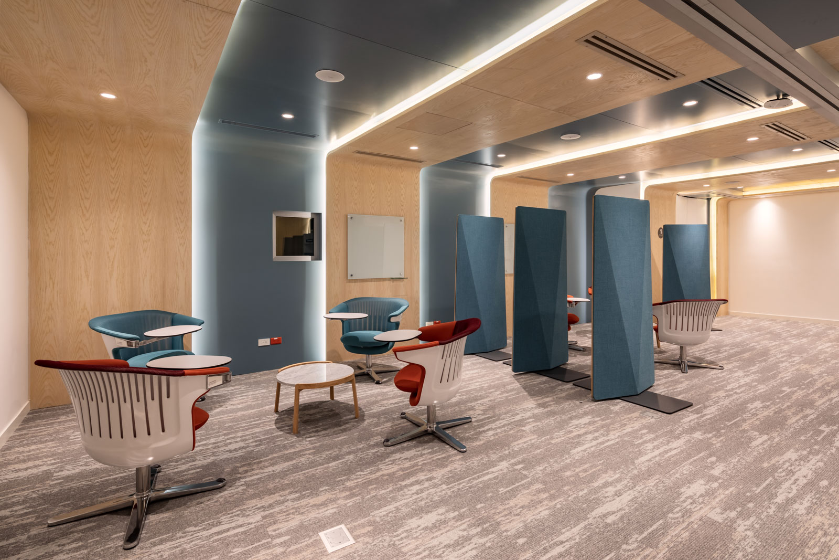
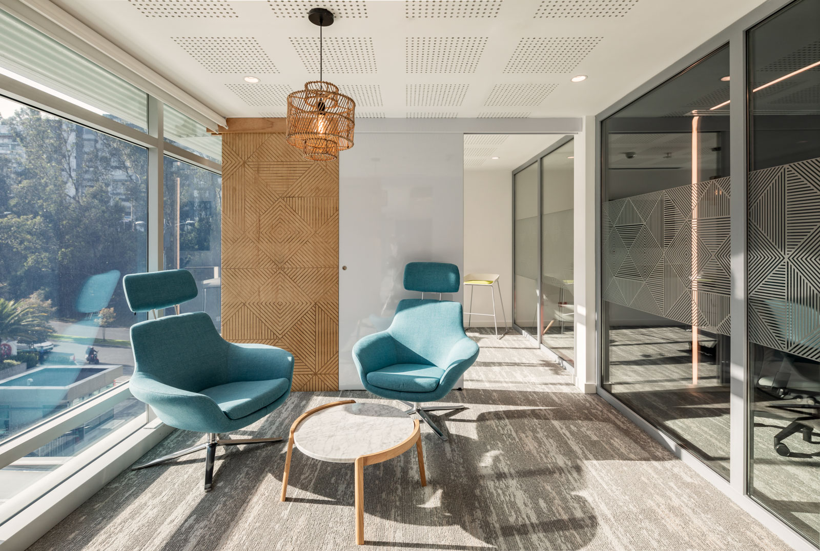
We wanted to renew the office concept, since lately all the spaces have had to be rethought due to the Covid-19 situation. For this reason we began to analyze the necessary requirements to create a functional space. The main objective was to design a space where people can feel good and safe. This offices incorporate a concept of flexible spaces with vertical mobile panels which allow individual work spaces to be large or slightly smaller according to the need or to the group of people. Additionally, it includes shapes that reflect more organic and people-friendly elements. Therefore, there is an emphasis on curved elements, curved walls within the space in order to have a little more fluidity.
