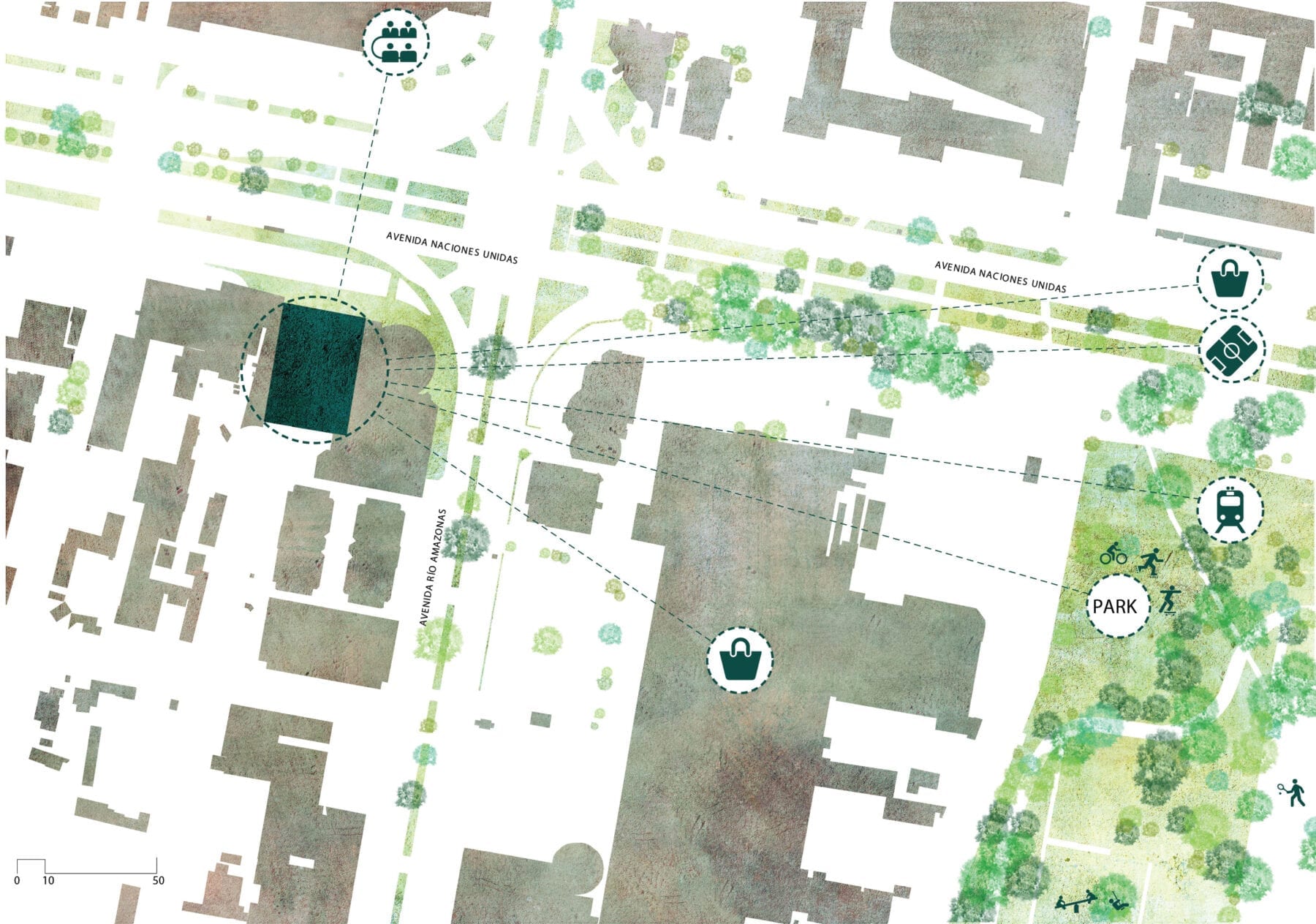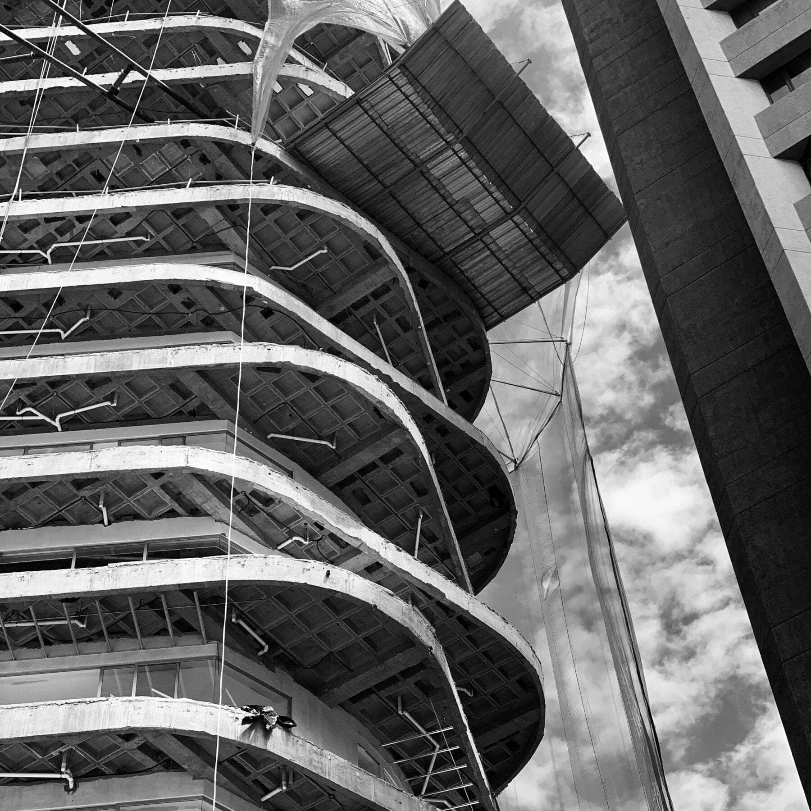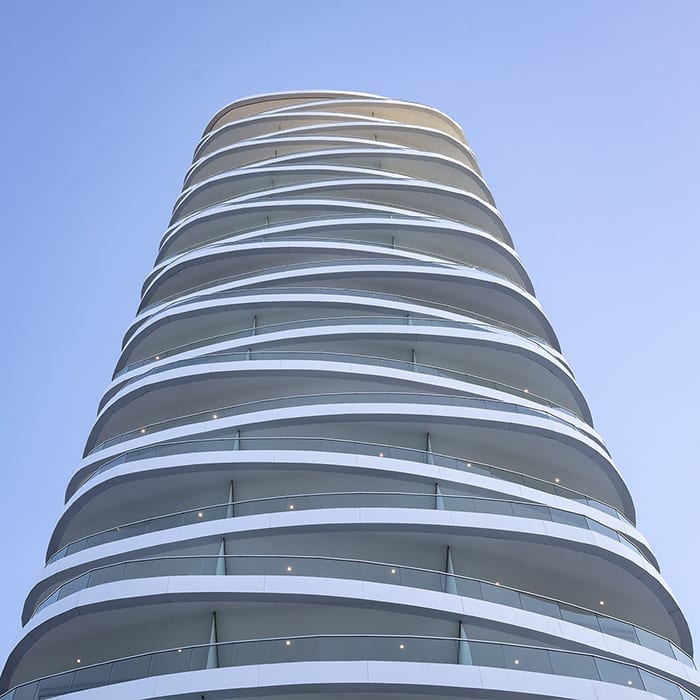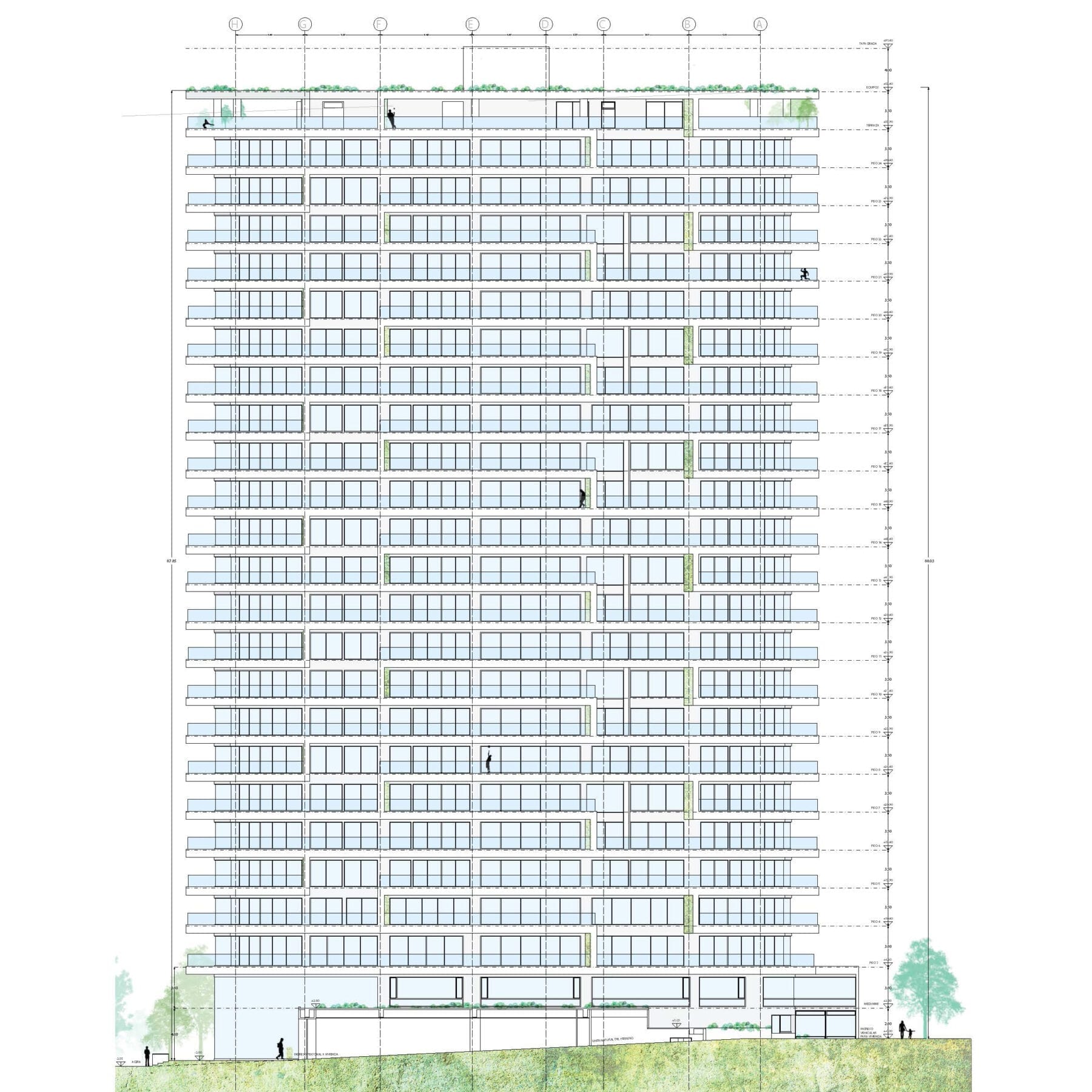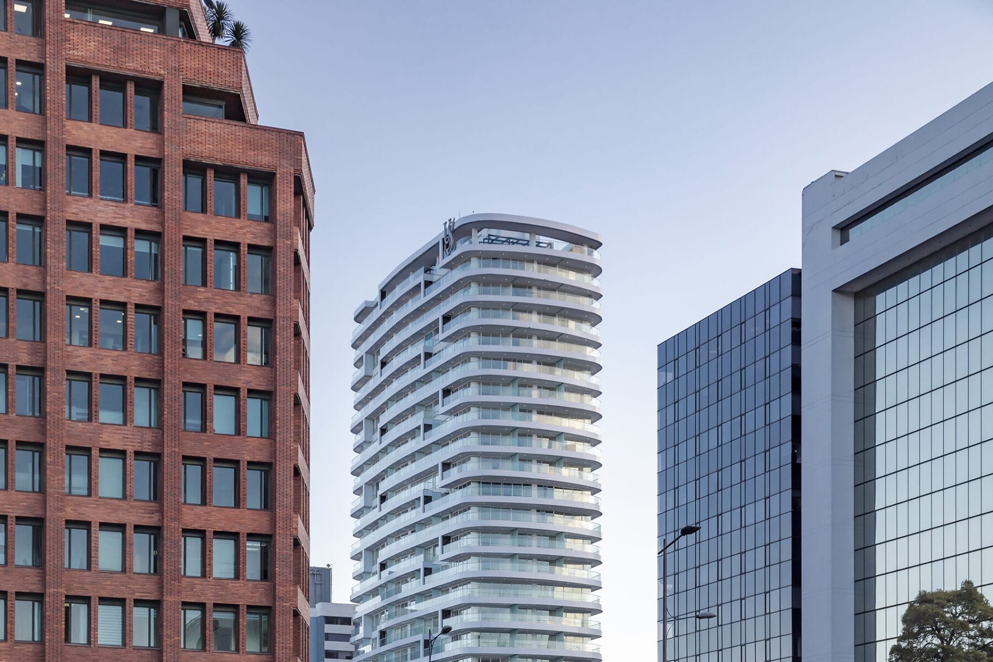
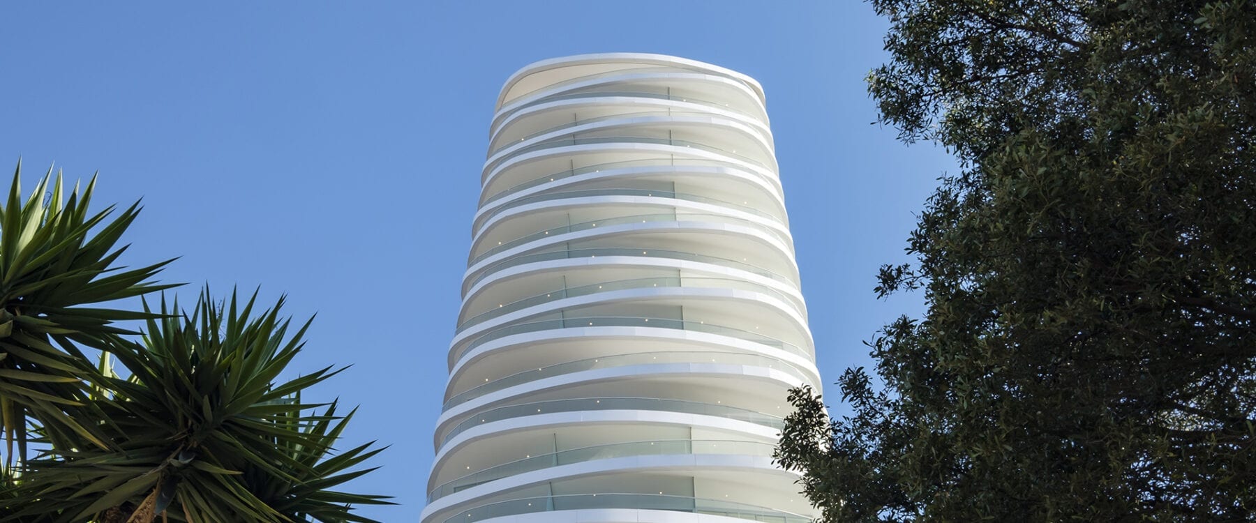
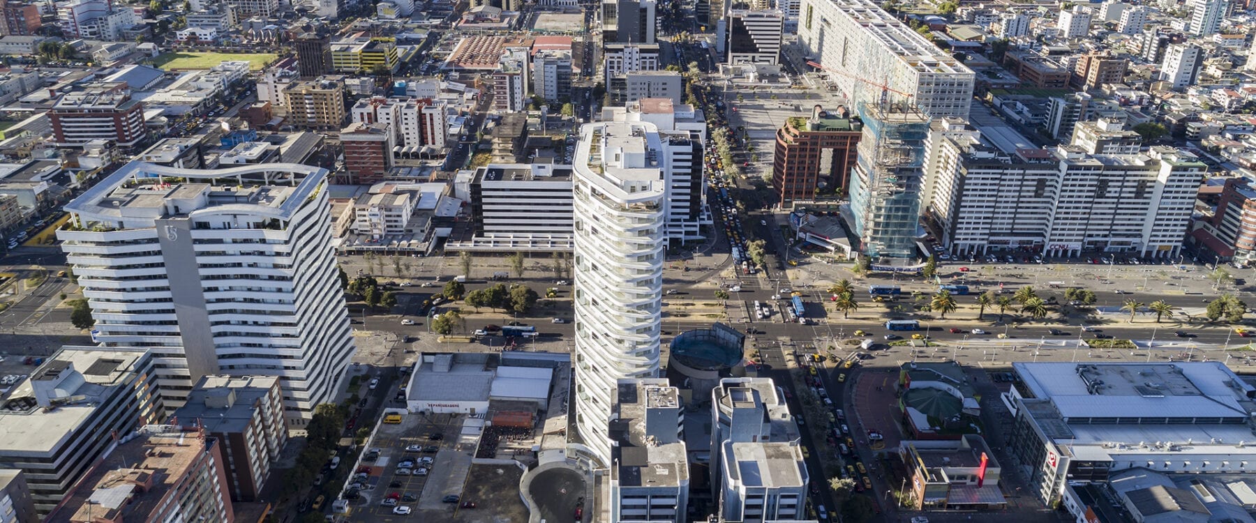
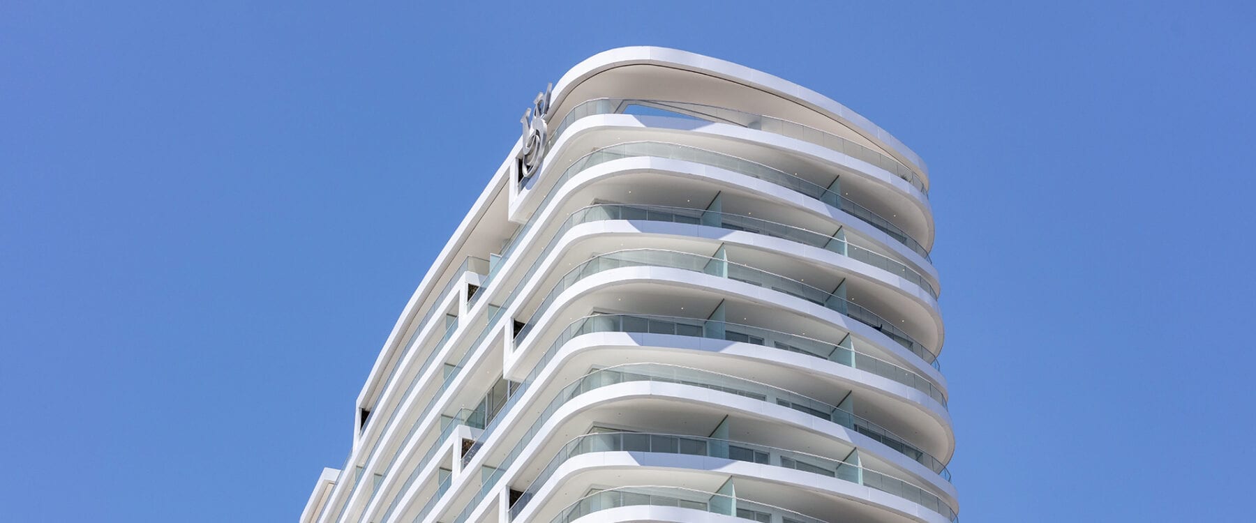
leppanen-anker-arquitectura-gaia-quito-ecuador
ONE 2
ONE 2 - copy
ONE 2 - copy - copy
|
Work in collaboration with the developer. |
Uribe & Schwarzkopf |
| L+A DESIGN: | FACADE AND VOLUMETRIC MASSING CONCEPT |
| TYPE: | RESIDENTIAL |
| SIZE: | 41,000 M² |
| LOCATION: | QUITO, ECUADOR |
| TEAM: | GABRIELA ANKER, AARON LEPPANEN, SOFÍA CHÁVEZ, CAROLINE DIEDEN |
| YEAR: | 2019 |
| STATUS: | COMPLETED |
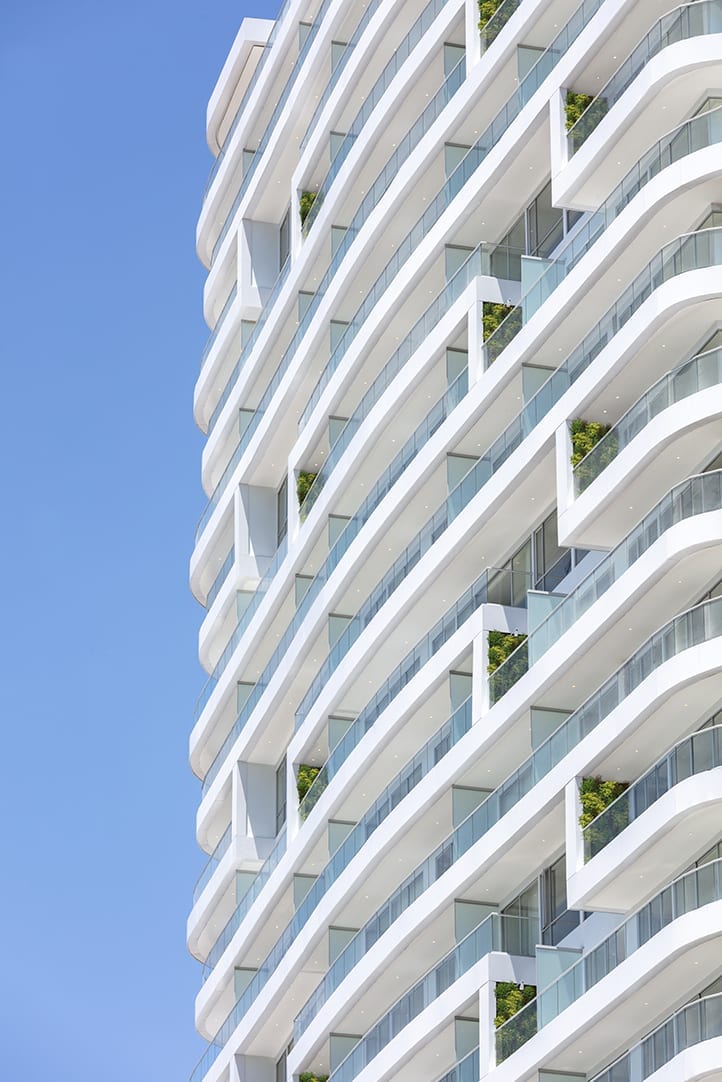
Work in collaboration with Uribe & Schwarzkopf. Lepppanen + Anker Arquitectura designed the facade and the volumetric massing concept for the building.
“ONE” is a new 24-story residential building with 41,000 m2 of construction area on the streets of Naciones Unidas and Amazonas. This project responds to the current demand for high-rise housing that exists in the area.
Our inspiration comes from nature and the local environment. We analyze the various existing elements with project potential within the local context, which then become a source of inspiration. We wanted to create a more porous continuous interaction between the users and the object within the space. Within these relationships we wanted to provoke calm reactions.
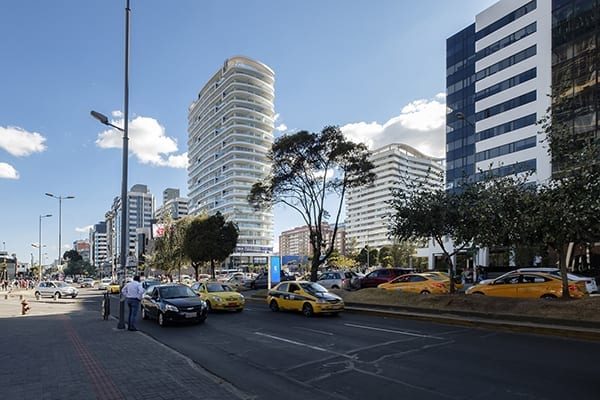
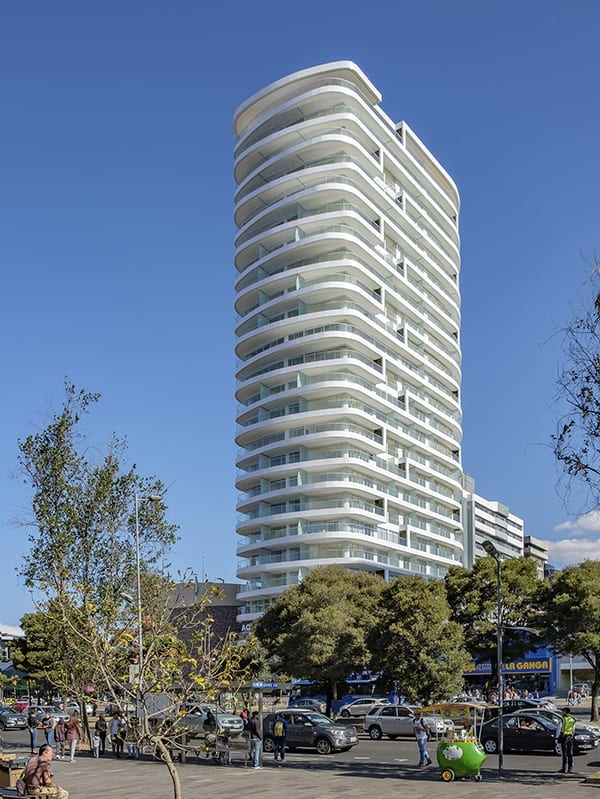
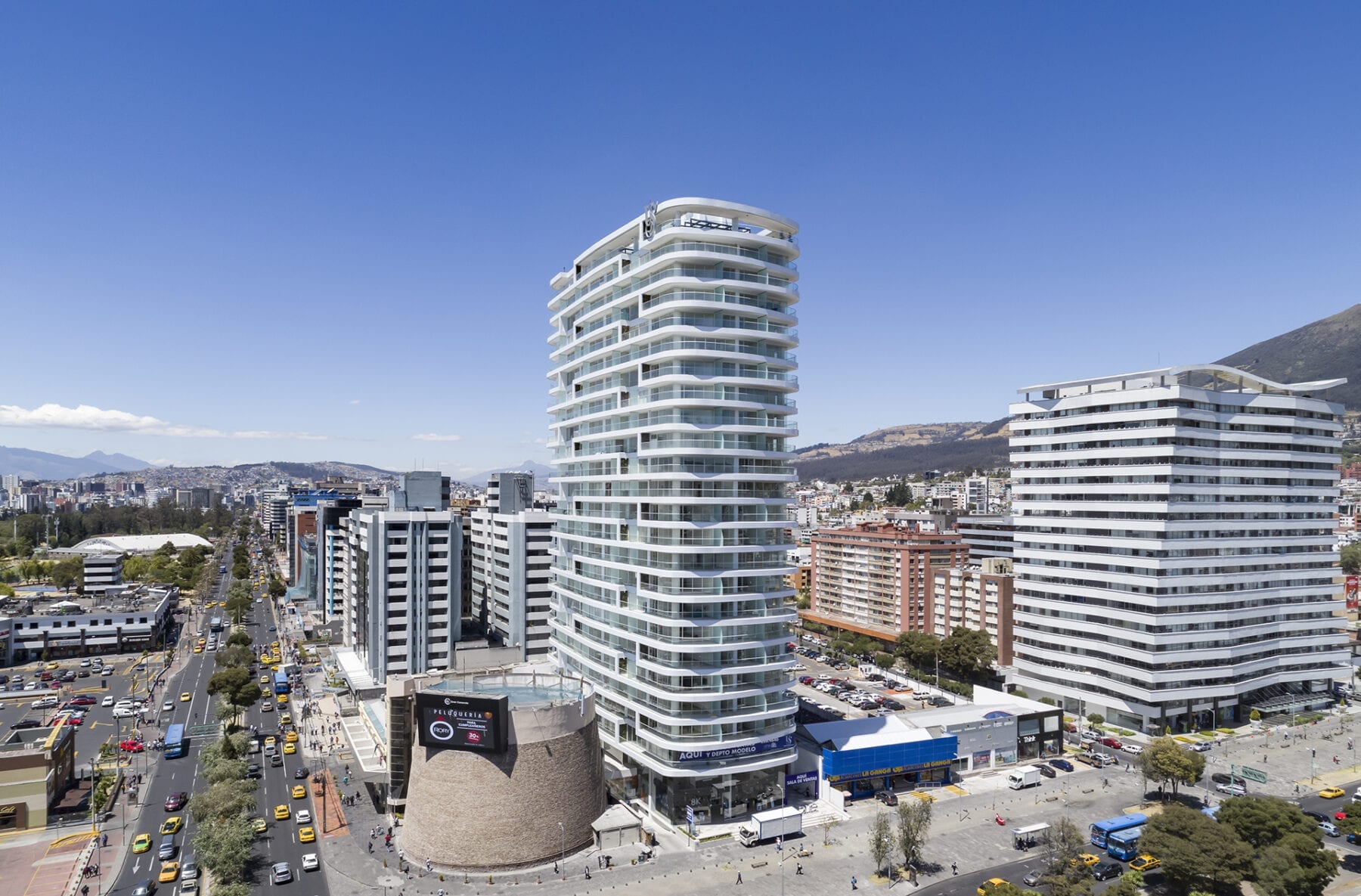
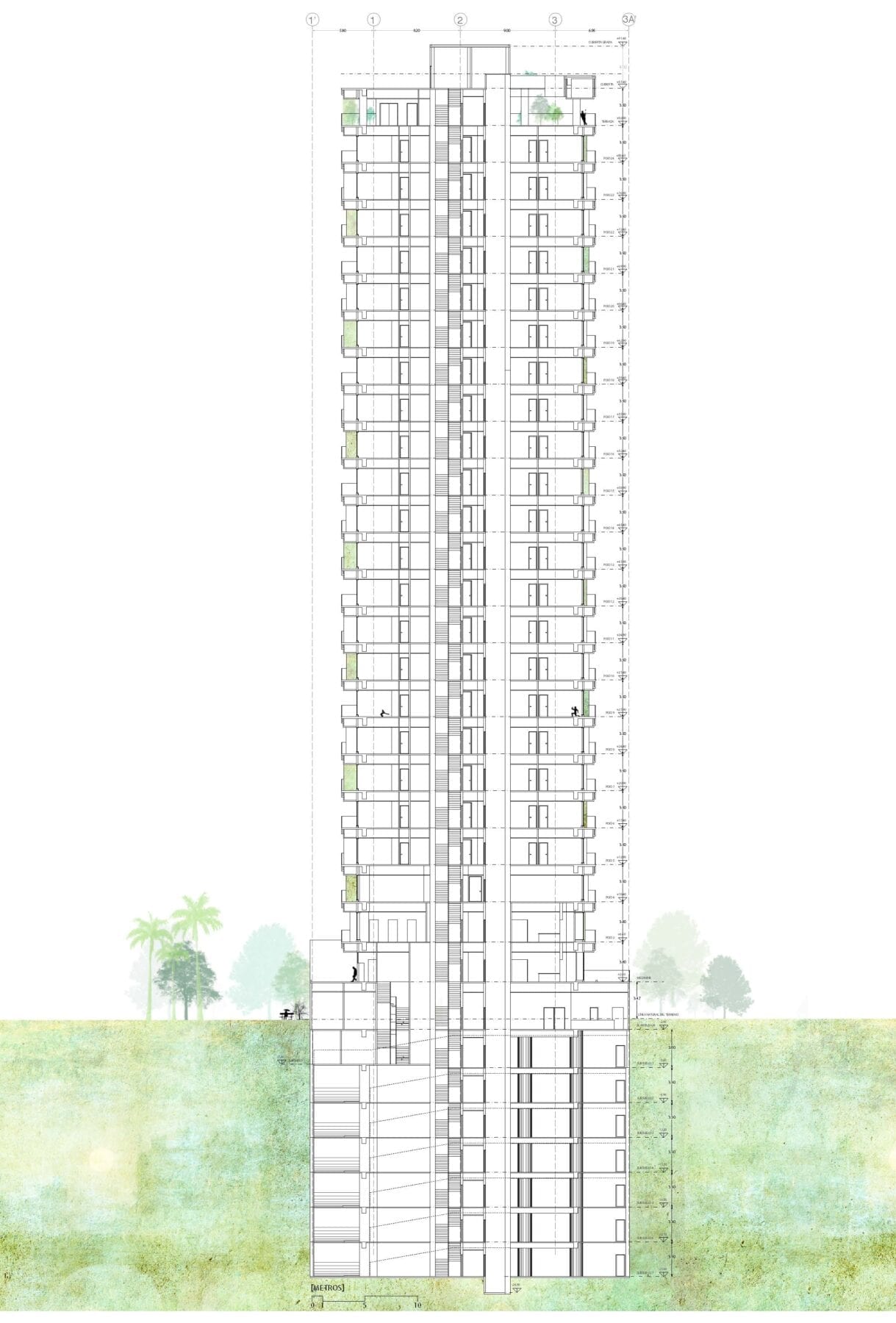
During the reflection and analysis of this project the idea of a soft loom arose. Embroidery techniques are repetitive and therefore create efficiency in construction processes. Mainly in the movement of the concrete floor slabs. Likewise, the deep balconies help reduce solar gain in the interior spaces, thus allowing the use of large portions of glass in the façade, without sacrificing spaces with passive climate control.

