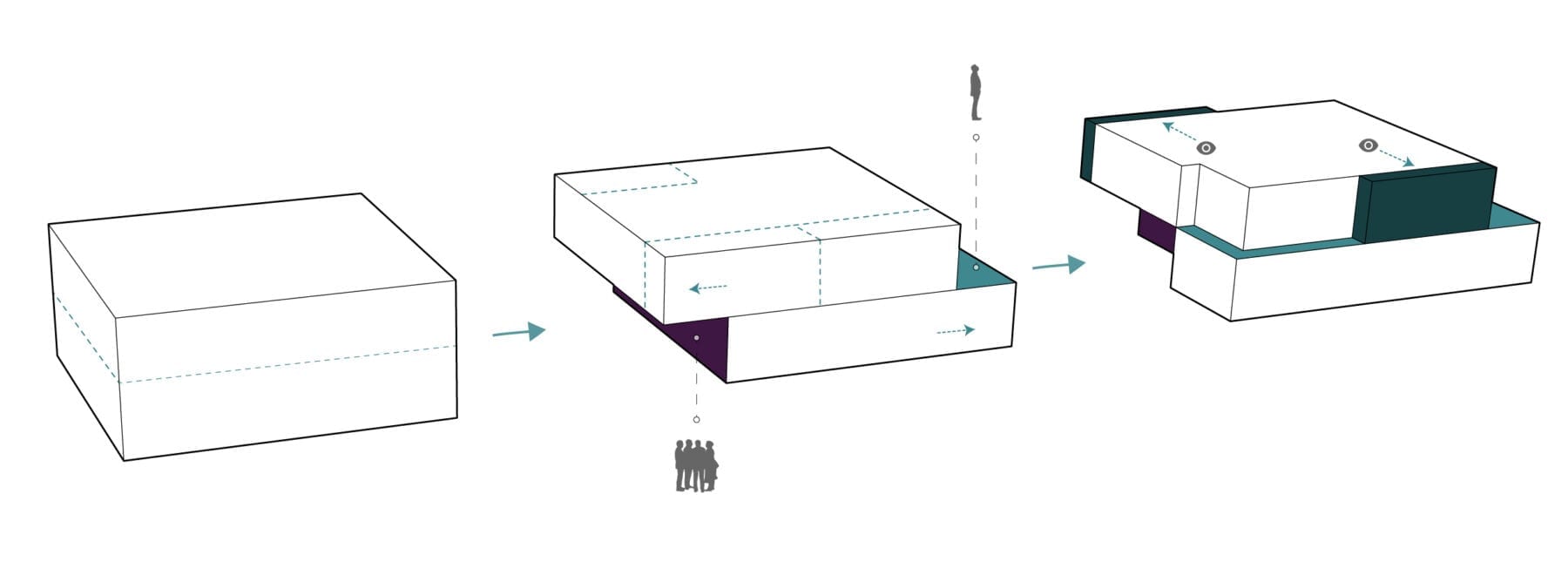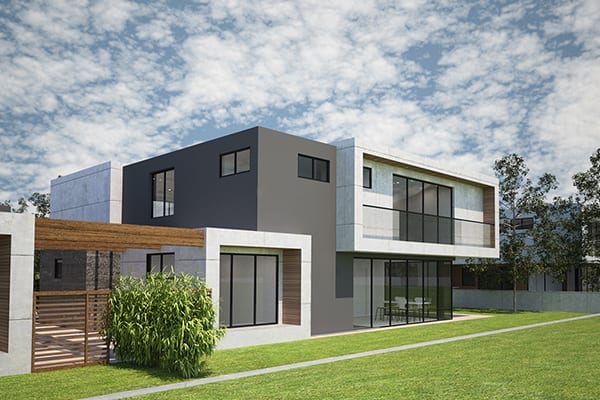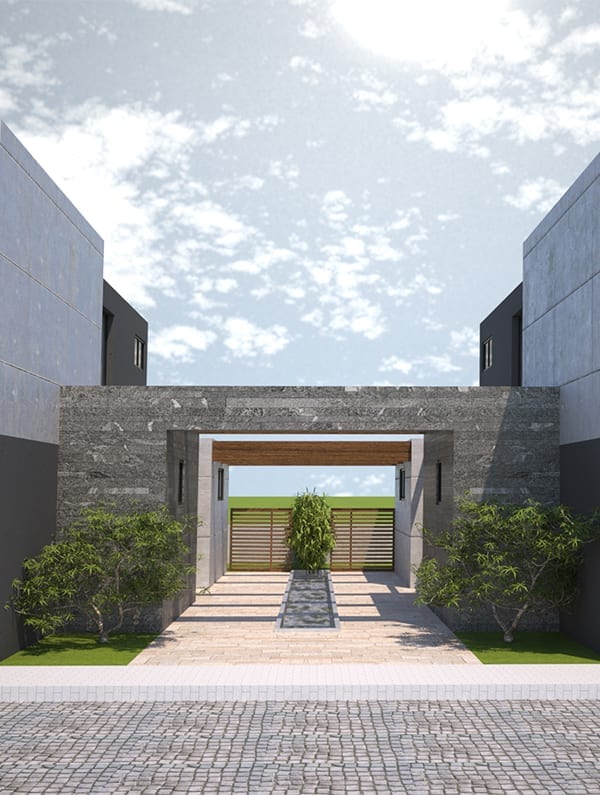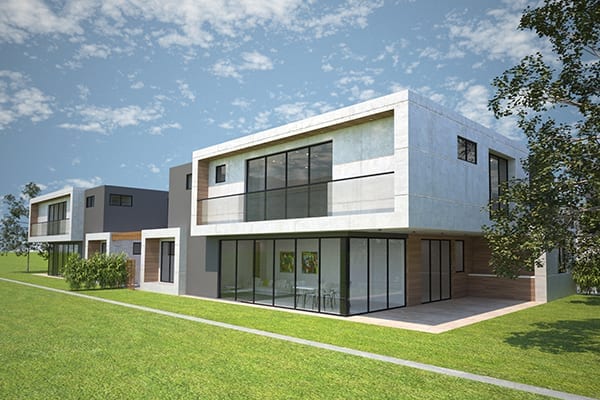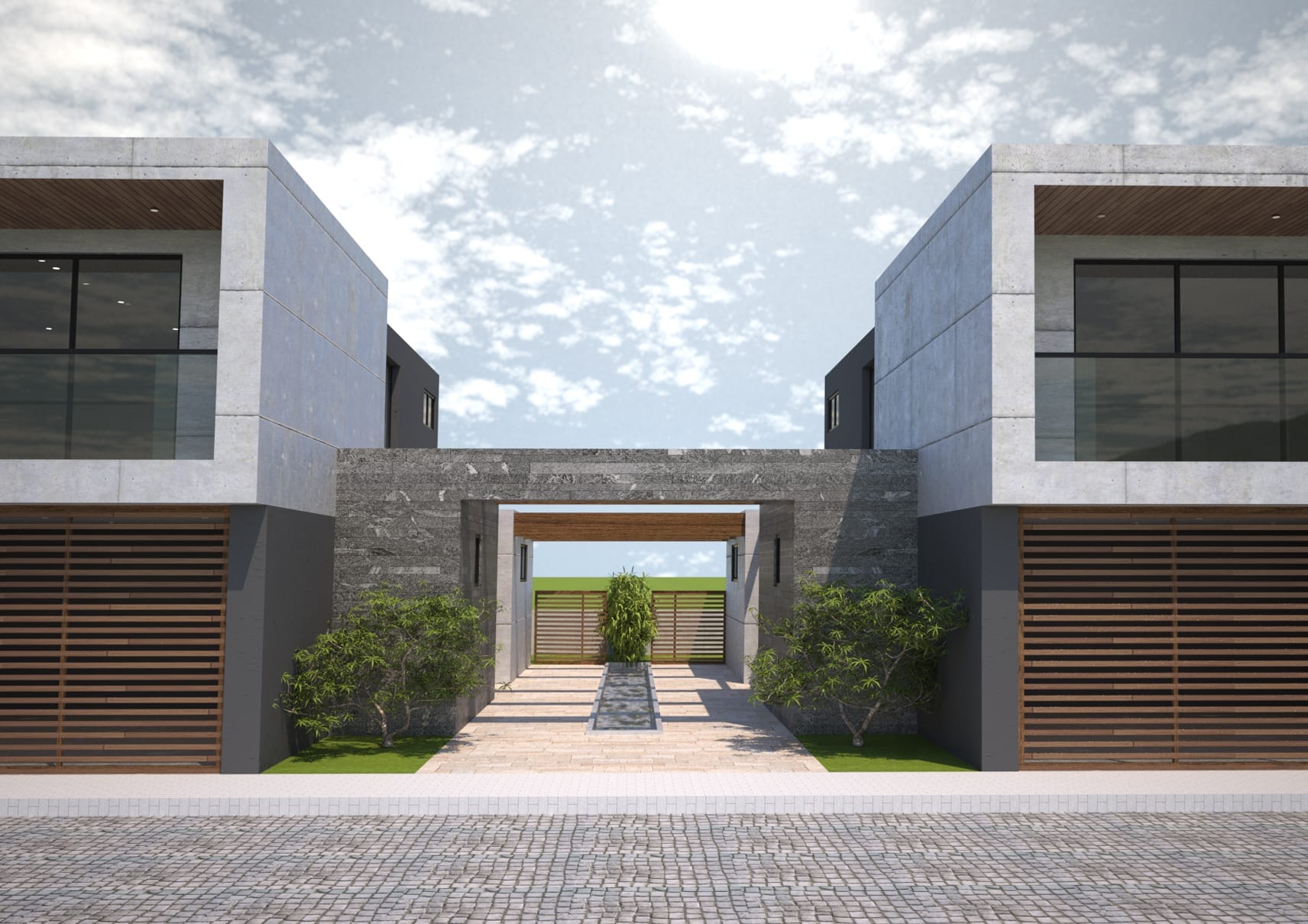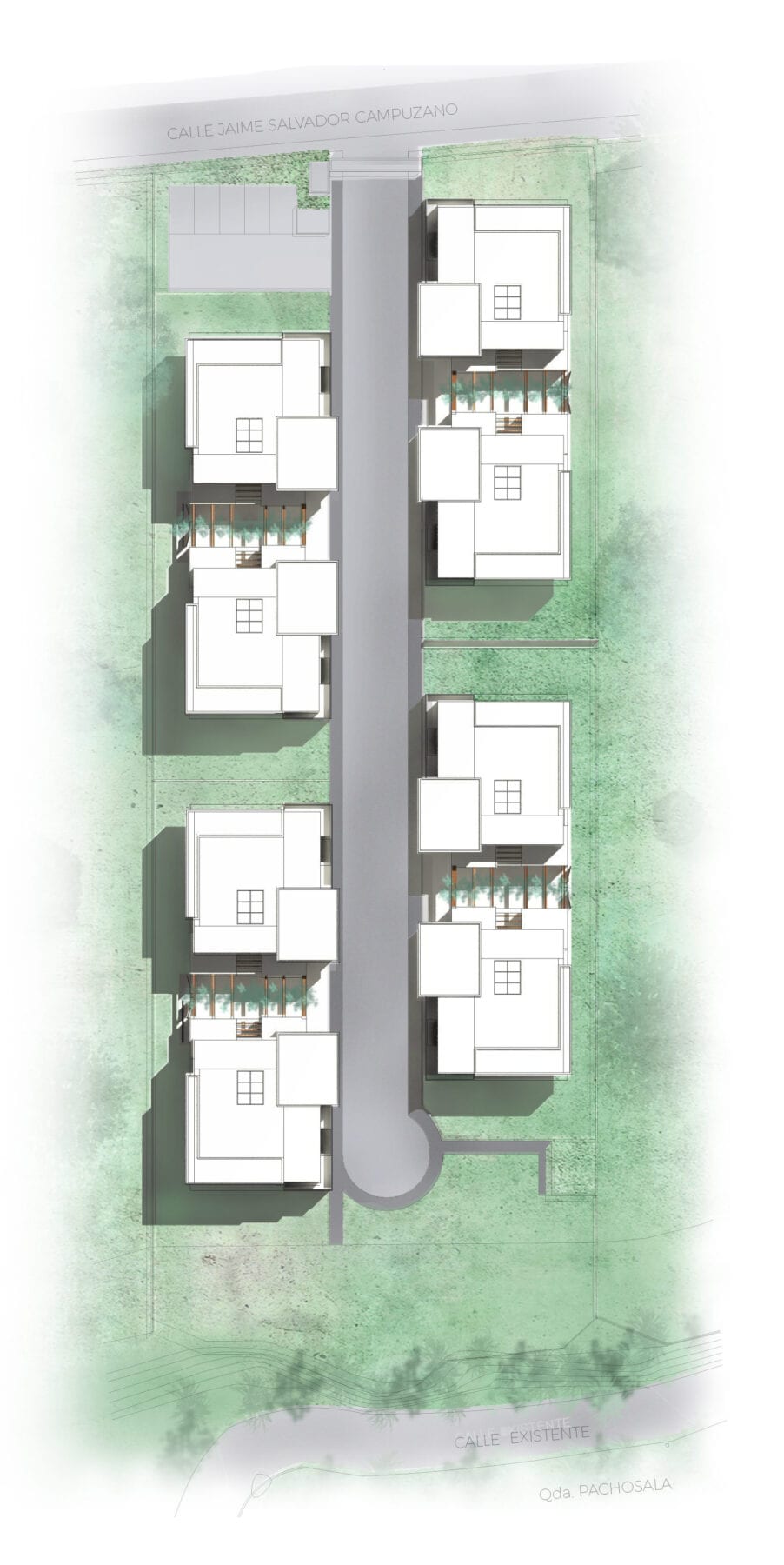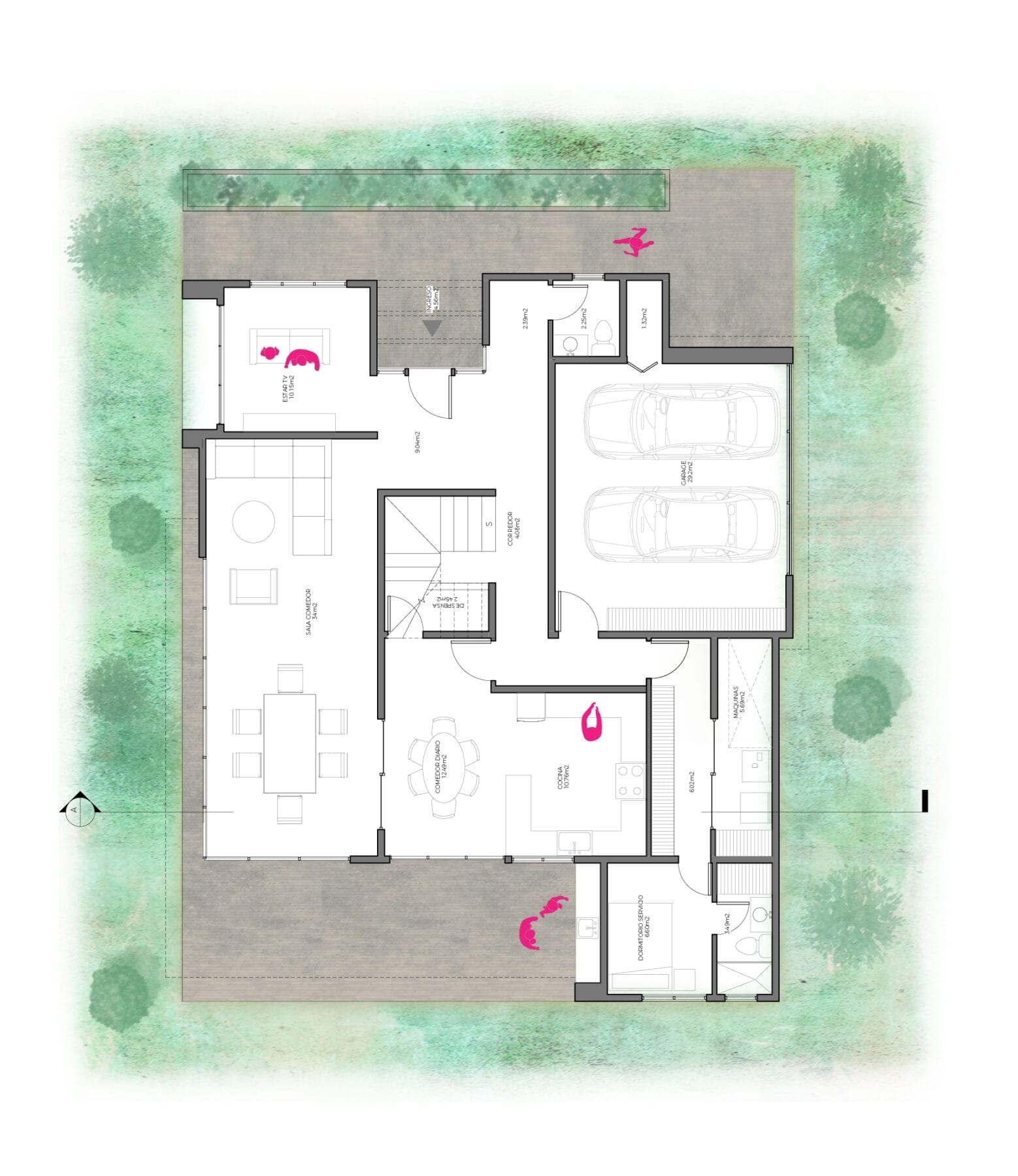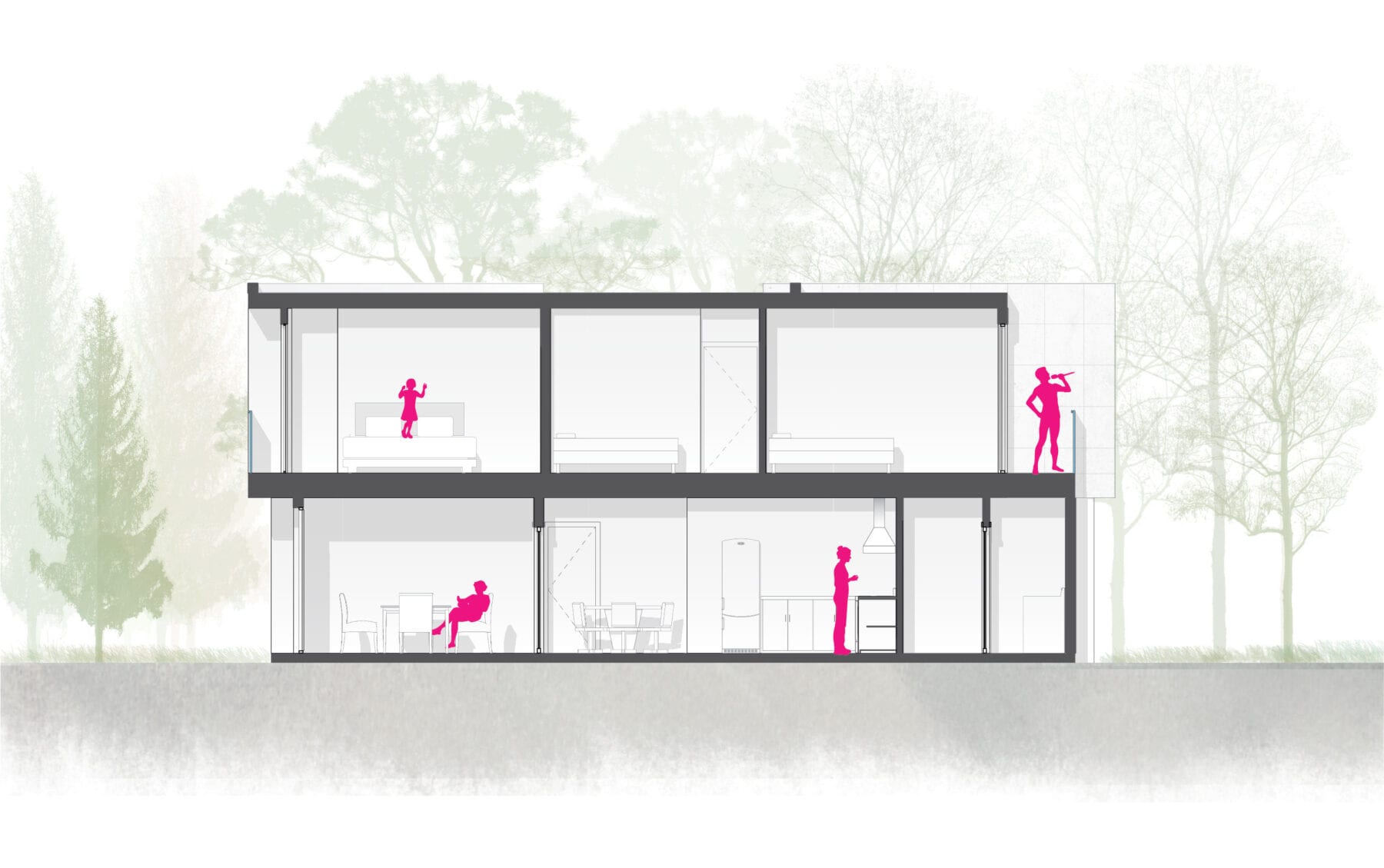


PACHOSALA SLIDE 2
PACHOSALA SLIDE 1
PACHOSALA SLIDE 3
| TYPE: | GATED COMMUNITY, HOUSES |
| SIZE: | N/A |
| LOCATION: | ECUADOR |
| TEAM: | GABRIELA ANKER, AARON LEPPANEN, CAROLINE DIEDEN |
| YEAR: | 2016 |
| STATUS: | PROPOSAL |
The Pachosala project consists of the design of the facades of 8 private houses in a closed complex in the Pachosala urbanization. The facade design consists of 2 types of volumes according to the distribution plan. Volume that uses warm and durable materials, with an industrial touch.
The design incorporates green elements in addition to a private garden for each house. We use transparency so that social spaces are extended to the outside. This creates an extension of the house and introduces natural light to the interior spaces.
