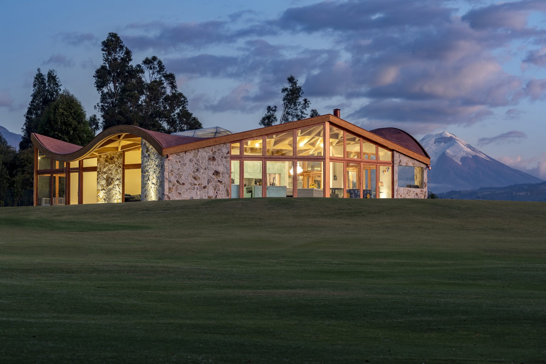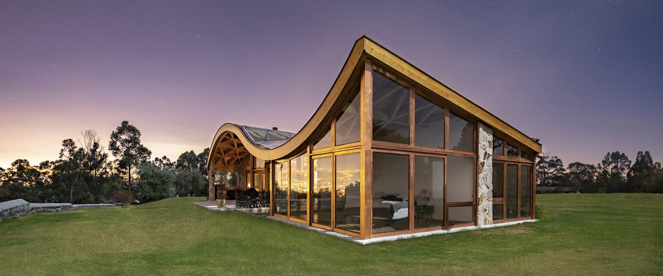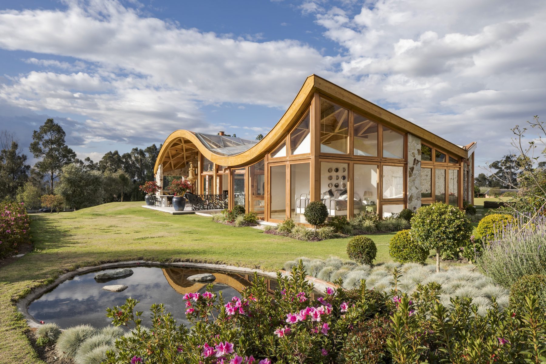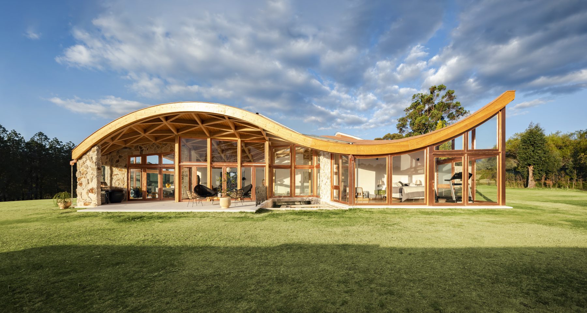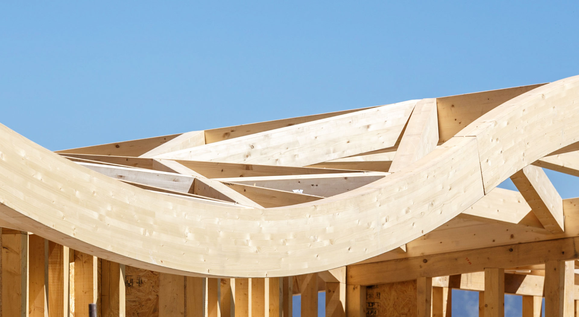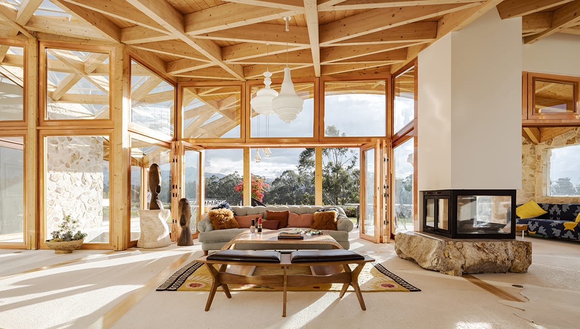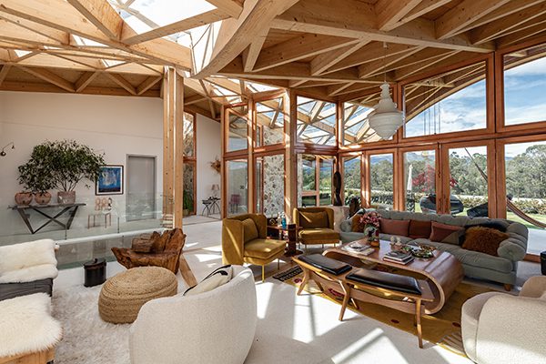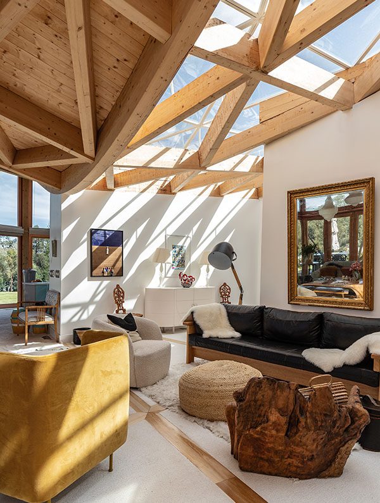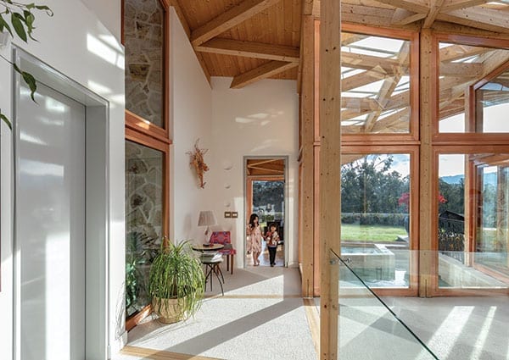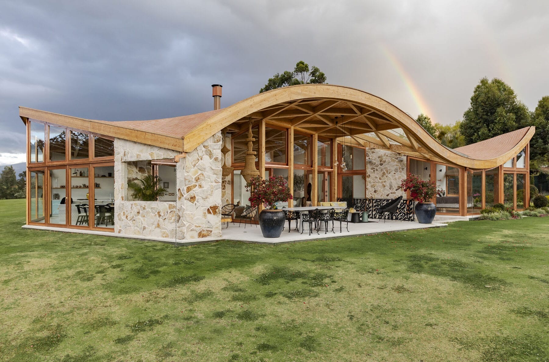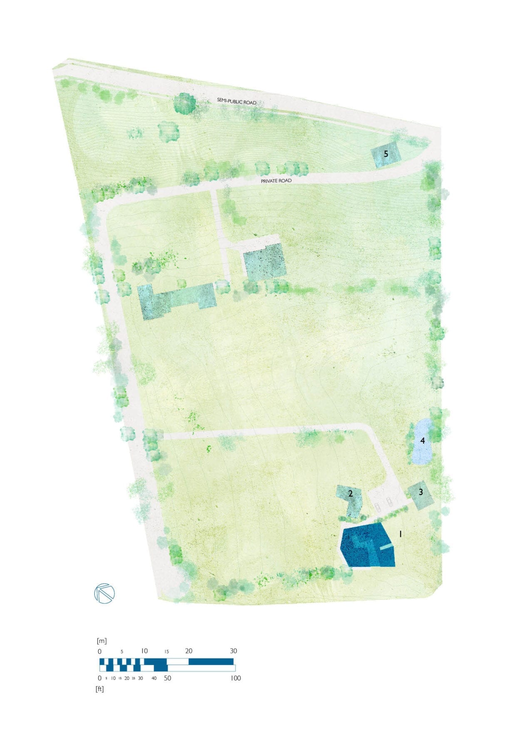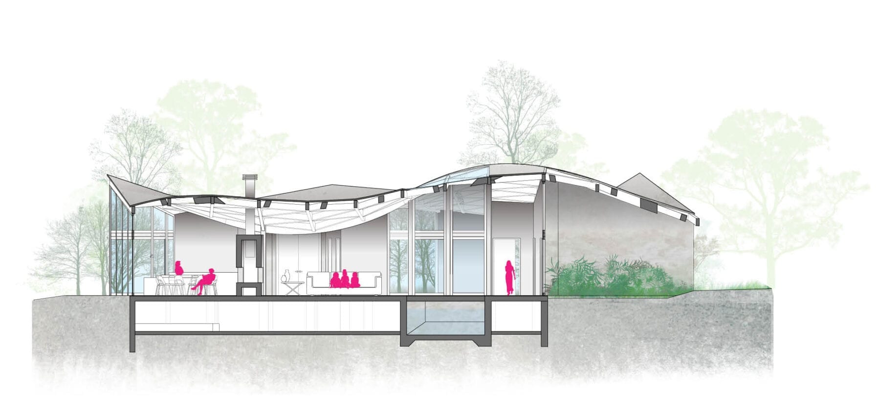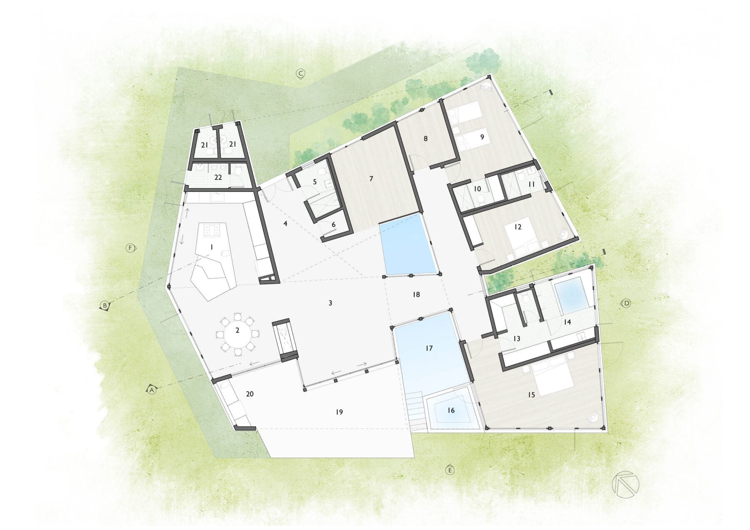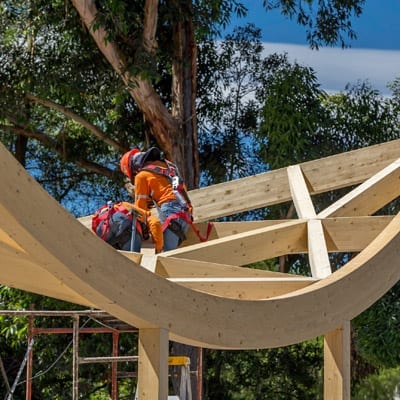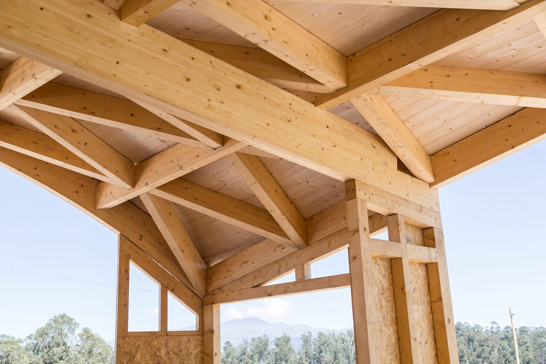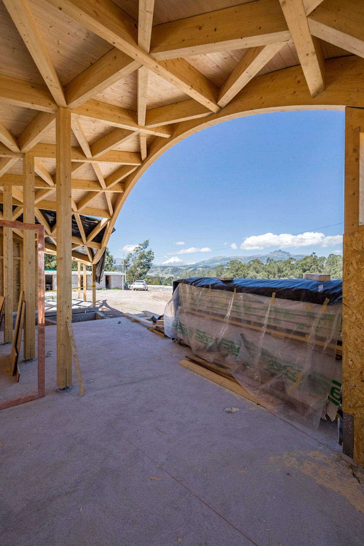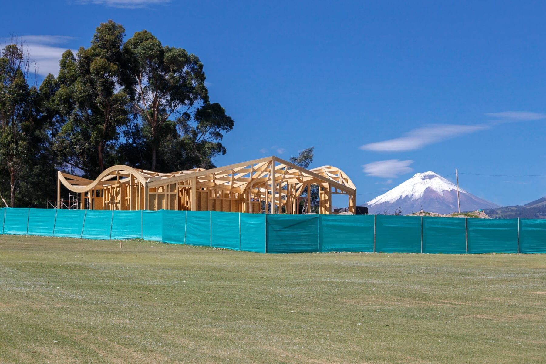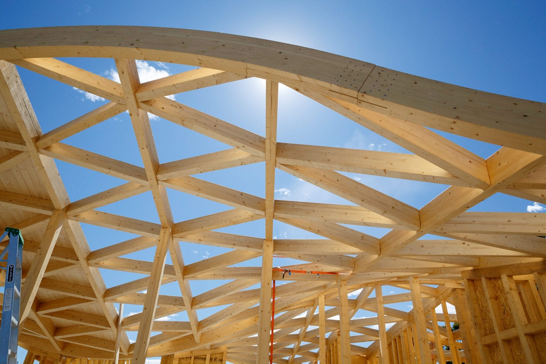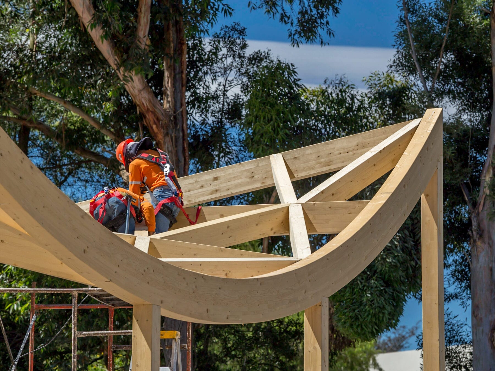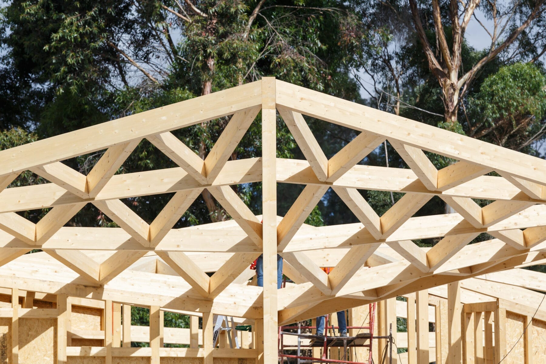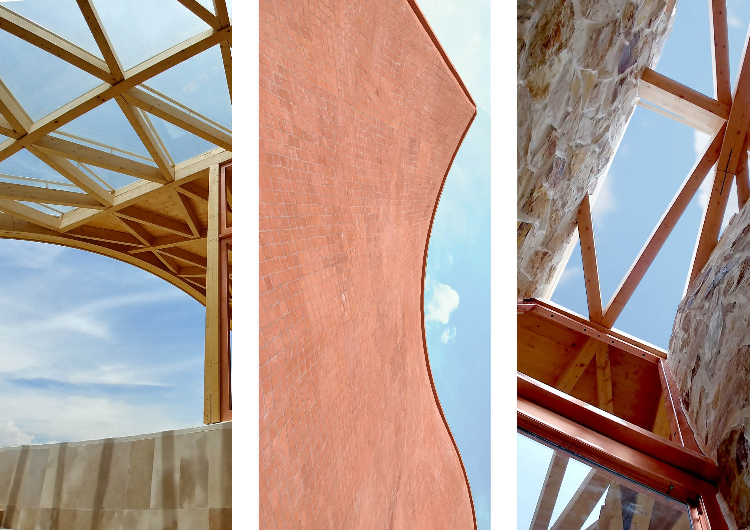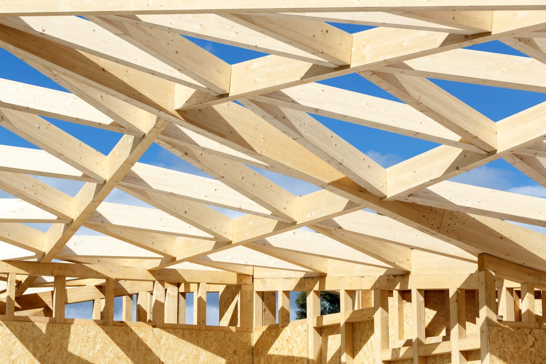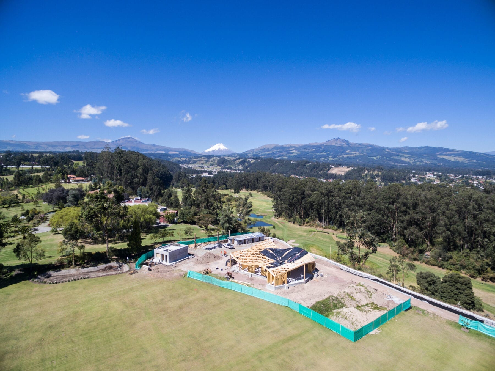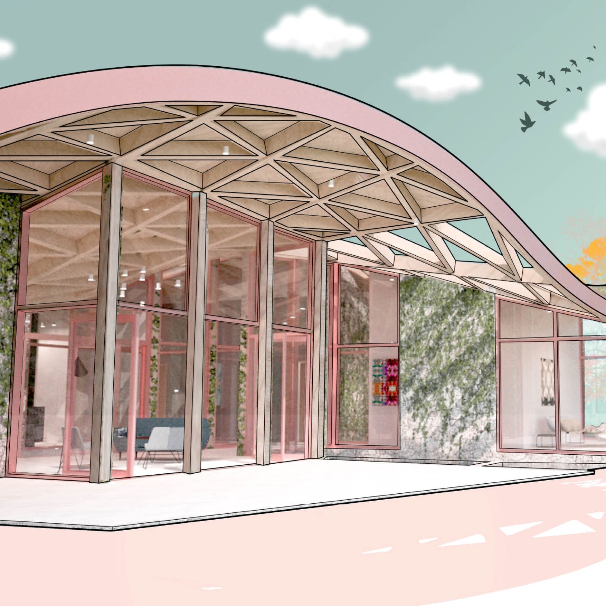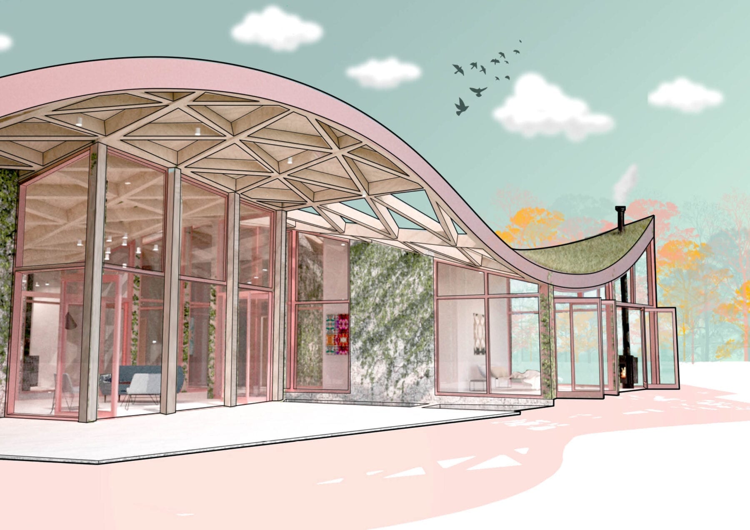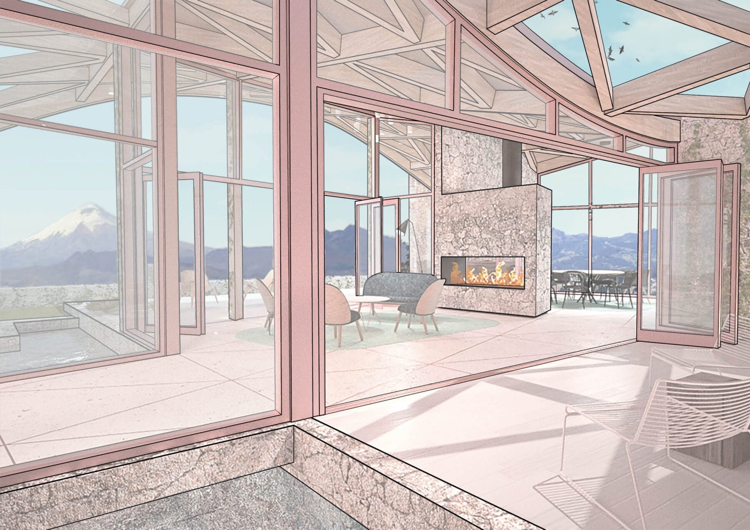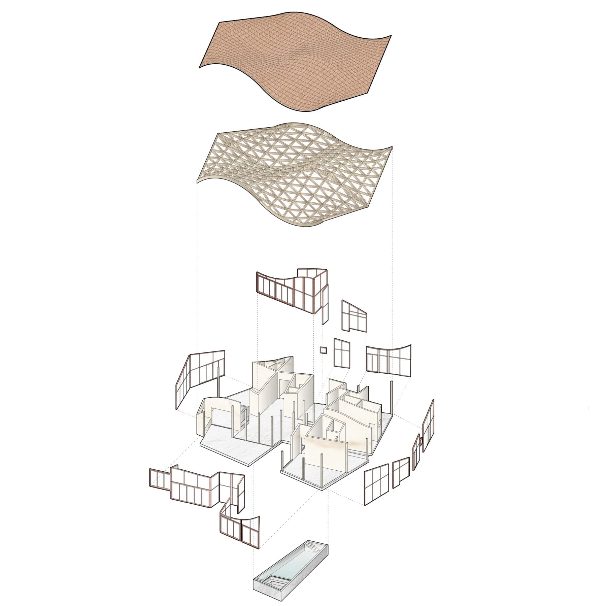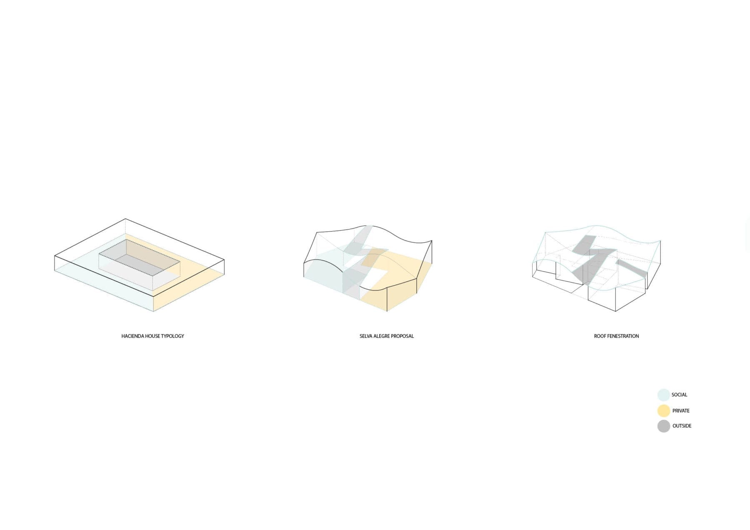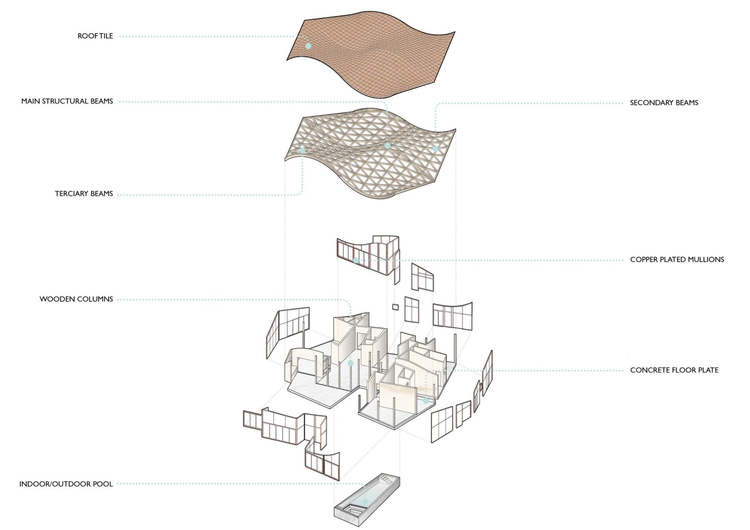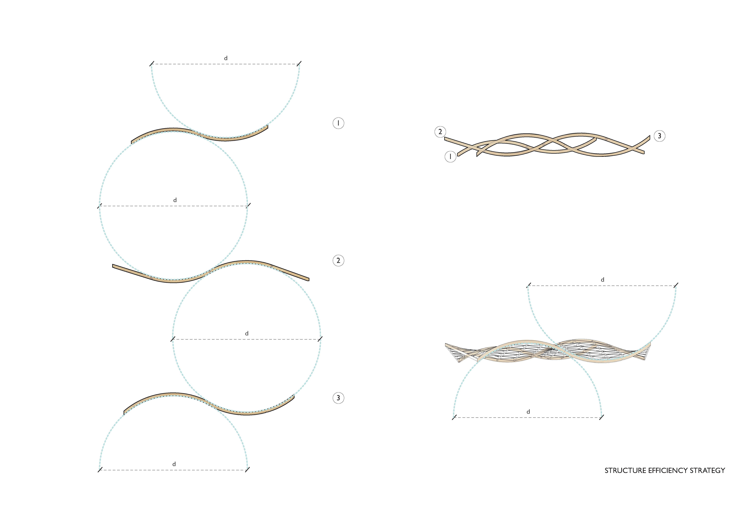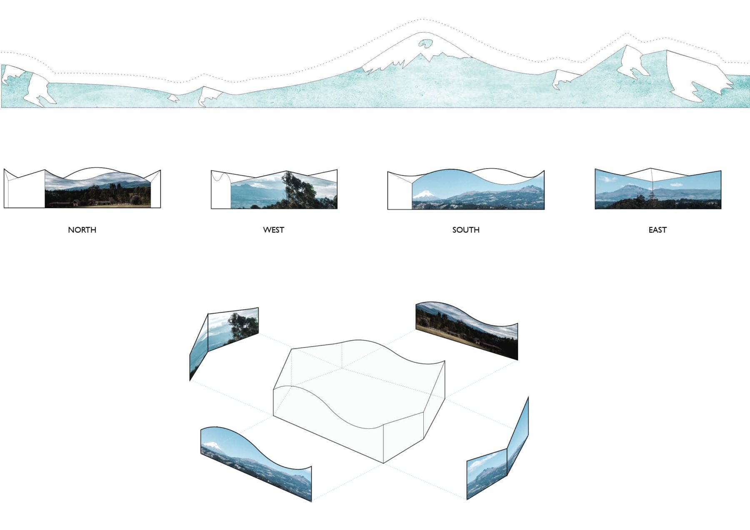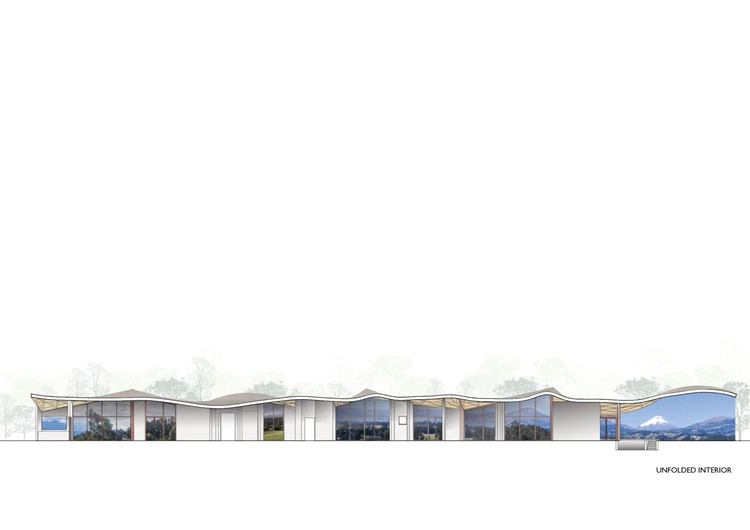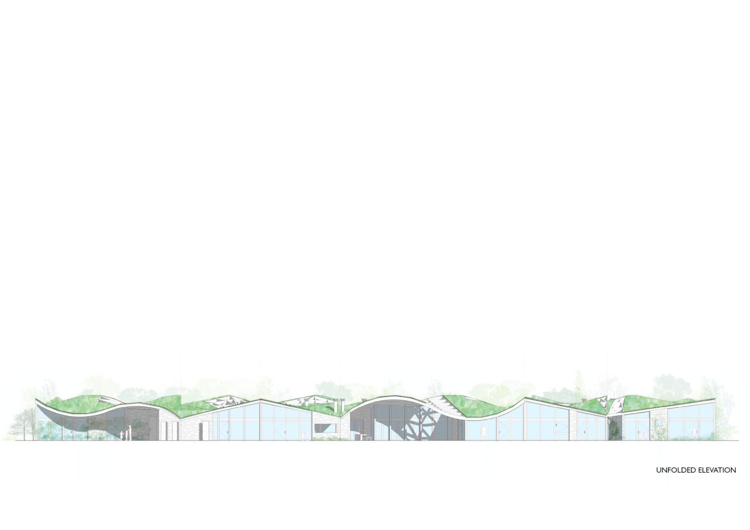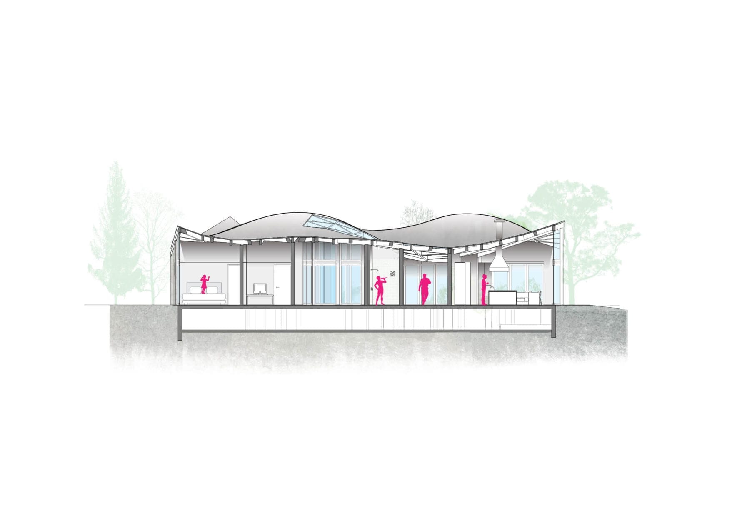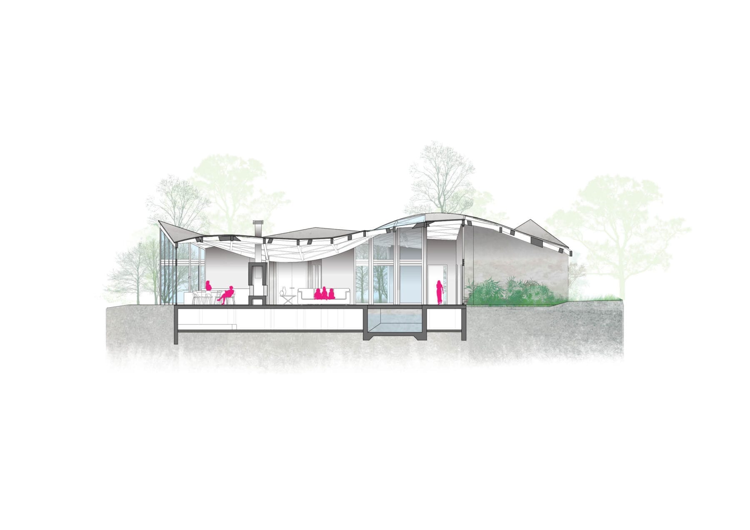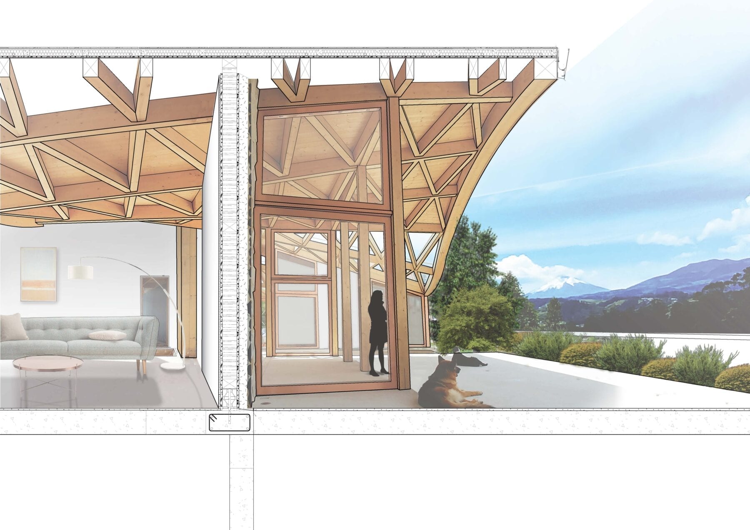This is a wooden house that is located away from the city and located in an open landscape ideal for a retreat space. The idea was to make a house that would be unified conceptually and visually with the impressive mountains that surround the project site. The strategy was to leave the ground floor as open as possible and the programmatic divisions clear, so that the design resembles that of a typical hacienda house but with a modern twist. Definitely, this strategy resulted conceptually in a continuous wavy blanket which gently protects the program below it. Laminated wood was our material of choice, both for its flexible properties as well as for the natural – and at the same time contemporary – feeling that it adds to our design.
The computerized parametric model allowed the repetition of specific beams and a total constructability of the roof so that it would be efficient and affordable. Likewise, the repetition of pieces allowed a fast and high construction quality. The triangulation of the structure creates an efficient assembly and also ease of transporting the parts to a remote site. This is the first time that a construction of this type has been achieved to such a detail level in Ecuador. Integrating digital technology with local manual labor techniques has not only led us to produce a unique type of architecture but also to contribute to the improvement of construction possibilities in the country.
