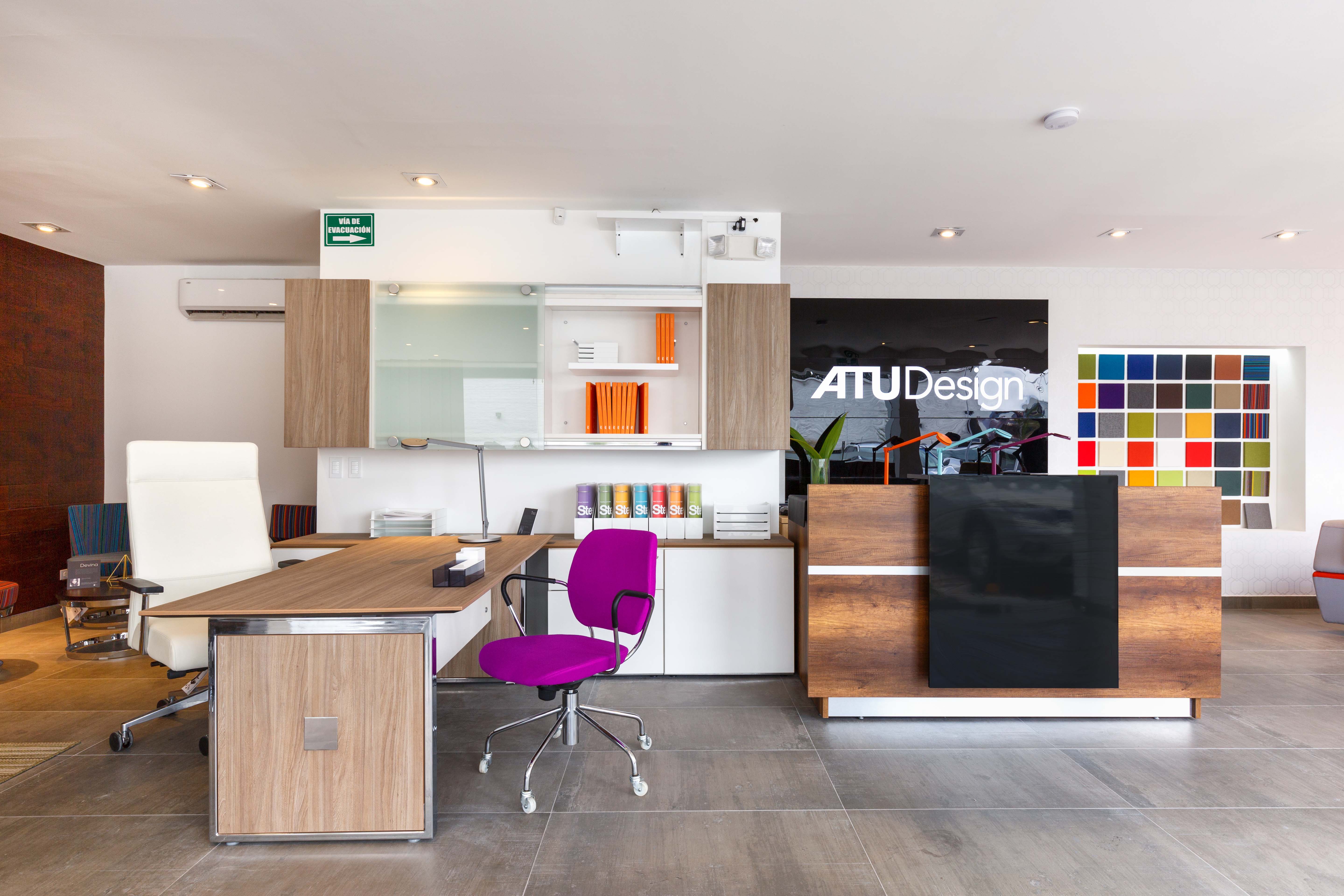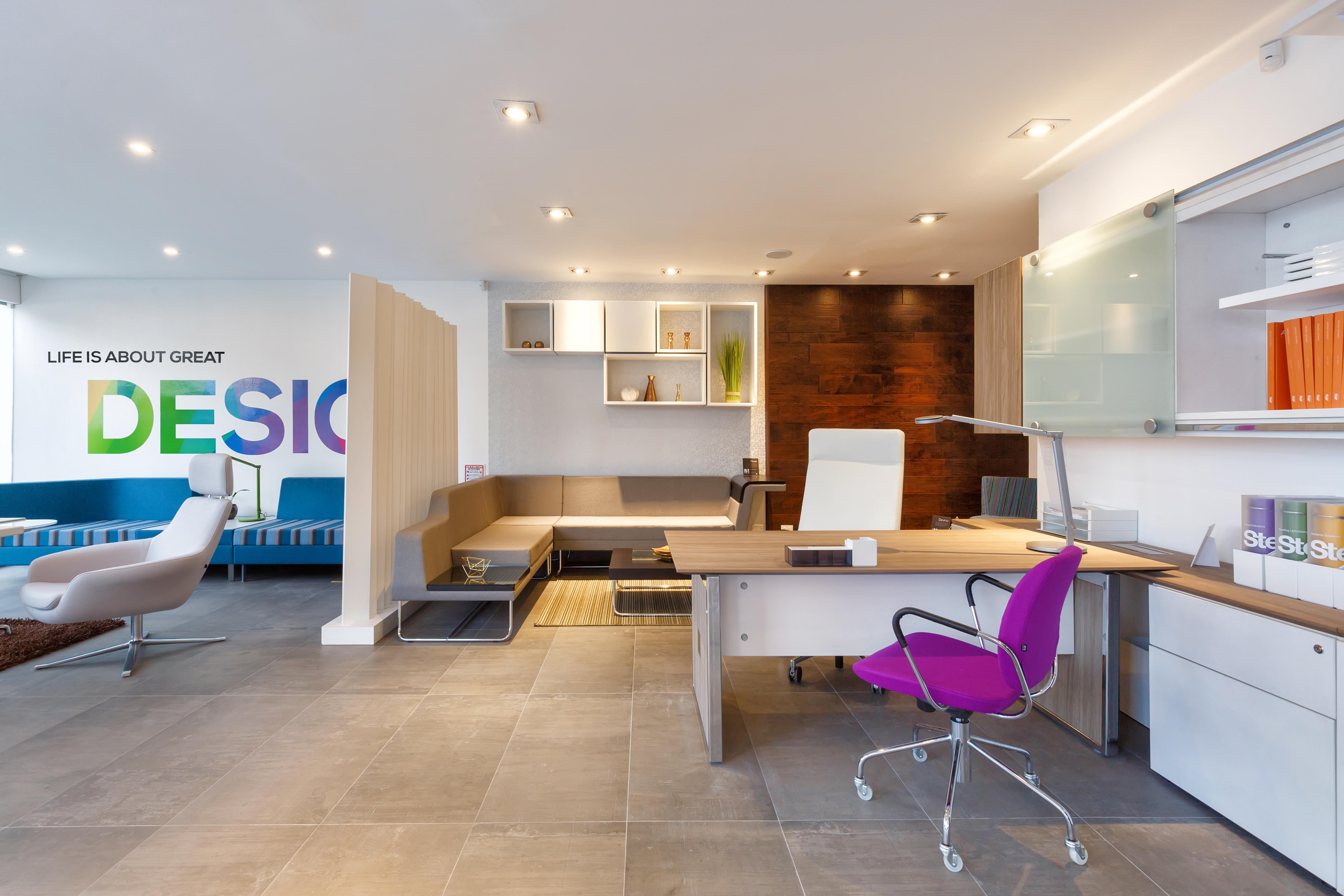Atu Showroom Cumbaya
| TYPE: | OFFICES |
| SIZE: | N/A |
| LOCATION: | QUITO, ECUADOR |
| TEAM: | GABRIELA ANKER, AARON LEPPANEN, SOFÍA CHÁVEZ, GABRIELA VALDÉZ MENA, BELÉN ACURIO |
The aim of the ATU offices is to create a semi-industrial space by recovering the original geometry and the industrial essence of the space. By exposing the conical roofs and adding lateral natural light sources and skylights, space is given the mysticism it deserved, generating a spacious and clean space. ATU becomes a unique and functional space that shelters all the people involved in the processes.
With this system, the time of transfer between satellite offices is reduced, centralizing services and creating a materialized relationship between orders and manufacturing where everyone knows what is happening. In addition, by bringing all people together in the same “coworking” space, an atmosphere of friendship and community is created that makes good communication prevail. The second concept used for the optimization of space was to create an open plan where closed spaces and badly used areas disappear. Also creating a living showroom for our clients.

